
2-4 Newbegin
Hornsea
East Yorkshire
HU8 1AG
Cliff Road, Hornsea
£360,000
4 Bedroom House
- Amazing key ready home boasting many original features
- Well designed En- Suite in Master Bedroom
- Breathtaking entrance hall
- House steeped in History
- Fantastic location close to the sea and town centre
- Rooms ooze style and charm
- Pantry creating ample storage for all culinary needs
- Tastefully decorated to match the period and character of this marvellous home
- Plenty of parking on the drive
- Viewing highly recommended to appreciate this wonderful gem
Situated on the charming Cliff Road in Hornsea, this stunning period home, built in 1905, offers a unique blend of historical elegance and modern comfort. Spanning an impressive 228 square metres, the property boasts an abundance of space, making it ideal for families or those who enjoy entertaining.
As you step inside, you will be greeted by two beautifully appointed reception rooms, each tastefully decorated to highlight the home's original features. These inviting spaces are perfect for relaxing with family or hosting gatherings with friends. The four spacious bedrooms provide ample accommodation, ensuring everyone has their own sanctuary to retreat to at the end of the day.
The property includes a well-appointed bathroom, designed for both functionality and comfort. The overall aesthetic of the home is a delightful mix of classic charm and contemporary style, making it a truly special place to live.
Situated conveniently close to both the sea and the town, residents can enjoy the best of coastal living while having easy access to local amenities. Whether you fancy a leisurely stroll along the beach or a visit to the nearby shops and cafes, everything you need is just a stone's throw away.
This remarkable home, steeped in history and character, is a rare find in today's market. With its generous living spaces and prime location, it presents an exceptional opportunity for those seeking a distinctive property in Hornsea.
Don't miss the chance to make this beautiful key ready house your new home.
EPC-C Council Tax Band- C Tenure-Freehold
Entrance Porch
2.33 x 1.10 (7'7" x 3'7")Wooden entrance door as well as windows to the side and front complimented with the original mosiac tiled floor.
Entrance Hall
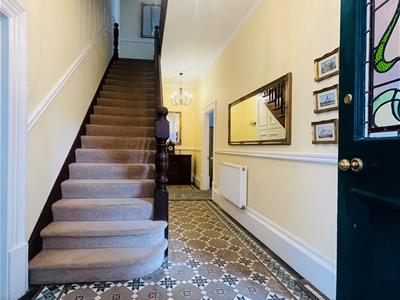 6.76x 2.43 (22'2"x 7'11")Step through the original wooden entrance door dressed with stained glass windows and be captivated by the vast space boasting the original spindled banister oozing elegance. The mosiac tiled flooring continues from the entrance porch after lovingly been restored to create a charming entrance hall. Panelled understairs cupboard adds plenty of storage.
6.76x 2.43 (22'2"x 7'11")Step through the original wooden entrance door dressed with stained glass windows and be captivated by the vast space boasting the original spindled banister oozing elegance. The mosiac tiled flooring continues from the entrance porch after lovingly been restored to create a charming entrance hall. Panelled understairs cupboard adds plenty of storage.
Lounge
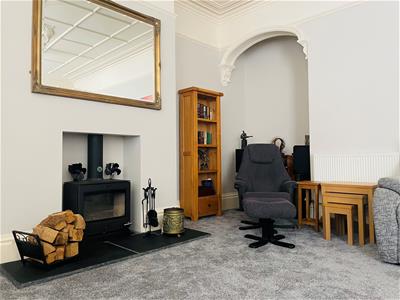 6.73>6.34 x 6.25>5.59 (22'0">20'9" x 20'6">18'4")Beautiful panelled ceilng as well as the original ceiling rose, one of the many features of this fabulous room. It oozes light from the two front windows dressed with wooden blinds adding style to the room. Larger than average wooden burner complimented with slate hearth making this the focal point of the room.
6.73>6.34 x 6.25>5.59 (22'0">20'9" x 20'6">18'4")Beautiful panelled ceilng as well as the original ceiling rose, one of the many features of this fabulous room. It oozes light from the two front windows dressed with wooden blinds adding style to the room. Larger than average wooden burner complimented with slate hearth making this the focal point of the room.
Sitting Room
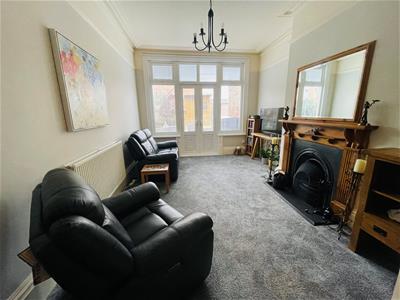 5.55 x 3.72>3.24 (18'2" x 12'2">10'7")Picture rail adds character to this room with its open fire complimented by the hearth and surround. Patio doors lead out onto the patio and rear garden.
5.55 x 3.72>3.24 (18'2" x 12'2">10'7")Picture rail adds character to this room with its open fire complimented by the hearth and surround. Patio doors lead out onto the patio and rear garden.
Kitchen / Diner
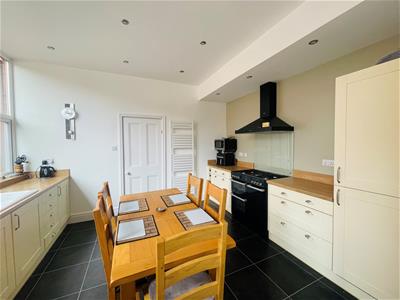 5.82>3.22 x 4.17>1.59 (19'1">10'6" x 13'8">5'2")Stylish base units create ample work surface as well as a ceramic sink unit and drainer plus mixer tap. It boasts a walk in pantry for all your culinary needs. A dishwasher, gas cooker, and exreactor hood, also tiled flooring adds charm to this spacious kitchen diner. Windows with privacy covering brighten this room overlooking the side of the house.
5.82>3.22 x 4.17>1.59 (19'1">10'6" x 13'8">5'2")Stylish base units create ample work surface as well as a ceramic sink unit and drainer plus mixer tap. It boasts a walk in pantry for all your culinary needs. A dishwasher, gas cooker, and exreactor hood, also tiled flooring adds charm to this spacious kitchen diner. Windows with privacy covering brighten this room overlooking the side of the house.
Utility / Shower Room
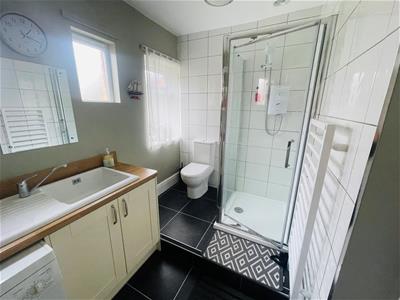 2.79 x 1.84 (9'1" x 6'0")Accessed through a door from the rear of the kithchen, this practical room consists of base units complimeted by a sink unit with drainer and mixer tap. Space for a washing machine. The step in shower cubicle boasts tiled walls as well as a low level W.C, Shelves create plenty of storage.
2.79 x 1.84 (9'1" x 6'0")Accessed through a door from the rear of the kithchen, this practical room consists of base units complimeted by a sink unit with drainer and mixer tap. Space for a washing machine. The step in shower cubicle boasts tiled walls as well as a low level W.C, Shelves create plenty of storage.
First Floor Landing
6.78 x 2.10 (22'2" x 6'10")The grandeur of the first floor landing with original spindled railing leading along the hall and down the stairs adds elegance to this area. Coved ceilings compliment this beautiful landing. Original doors lead to bedrooms and bathroom located on the first floor.
Master Bedroom
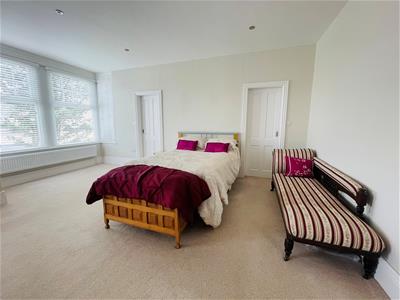 5.56 >4.55 x 5.35> 4.04 (18'2" >14'11" x 17'6"> 13Beautiful airy bedroom with his and hers walk in dressing rooms. Wooden blinds compliment the two windows overlooking the front of the house. Carpeted flooring compliments this room.
5.56 >4.55 x 5.35> 4.04 (18'2" >14'11" x 17'6"> 13Beautiful airy bedroom with his and hers walk in dressing rooms. Wooden blinds compliment the two windows overlooking the front of the house. Carpeted flooring compliments this room.
En-Suite
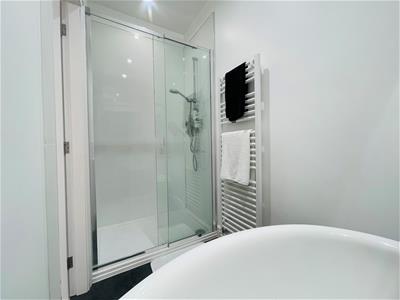 2.38 x 1.20 (7'9" x 3'11")Charming en-suite designed by current owners to add elegance to the master bedroom. It boasts shower boarding, laminate flooring and Low Level W.C. plus a step in shower cubicle, whilst the vanity unit housing the wash hand basin creates ample storage.
2.38 x 1.20 (7'9" x 3'11")Charming en-suite designed by current owners to add elegance to the master bedroom. It boasts shower boarding, laminate flooring and Low Level W.C. plus a step in shower cubicle, whilst the vanity unit housing the wash hand basin creates ample storage.
1st Floor Hall
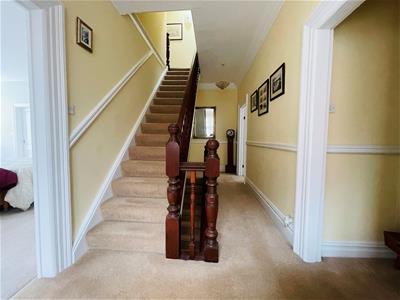 3.81 x 0.99 (12'5" x 3'2")Carpeted flooring leading to bedroom two and the family bathroom.
3.81 x 0.99 (12'5" x 3'2")Carpeted flooring leading to bedroom two and the family bathroom.
Family Bathroom
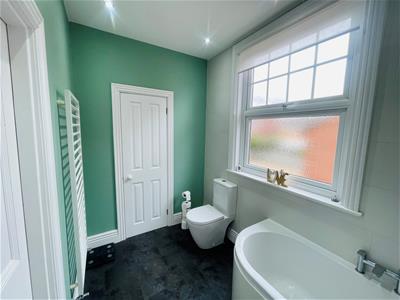 2.98 x 1.77 (9'9" x 5'9")Leading from the 1st floor hall this charming room boasts an airing cupboard which lights up on entry and houses the boiler. Tastefully decorated with part tiled walls it boasts a white 3 piece suite compromising a panelled bath plus shower over the bath as well as a low level W.C. The wash hand basin is complimented by the vanity unit. Laminate flooring and heated towel rail adds style.
2.98 x 1.77 (9'9" x 5'9")Leading from the 1st floor hall this charming room boasts an airing cupboard which lights up on entry and houses the boiler. Tastefully decorated with part tiled walls it boasts a white 3 piece suite compromising a panelled bath plus shower over the bath as well as a low level W.C. The wash hand basin is complimented by the vanity unit. Laminate flooring and heated towel rail adds style.
Bedroom2
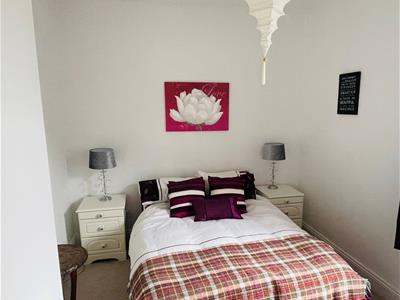 4.31 x 2.89>2.51 (14'1" x 9'5">8'2")Boasting the original fitted wardrobes and door adding elegance to this room. Carpeted flooring plus window to the side of the house. The room is accessed down three steps from the hall.
4.31 x 2.89>2.51 (14'1" x 9'5">8'2")Boasting the original fitted wardrobes and door adding elegance to this room. Carpeted flooring plus window to the side of the house. The room is accessed down three steps from the hall.
Bedroom 3
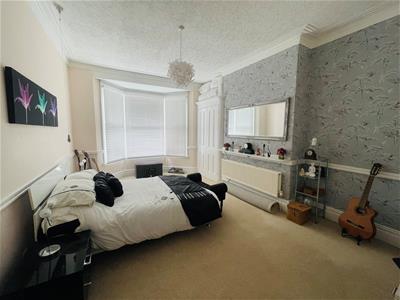 4.92 x 3.75>3.35 (16'1" x 12'3">10'11")A bay window overlooks the rear garden. Coved ceiling and dado rail plus original fitted wardrobes ooze tradition in this room. Carpeted flooring plus radiator add warmth to the room.
4.92 x 3.75>3.35 (16'1" x 12'3">10'11")A bay window overlooks the rear garden. Coved ceiling and dado rail plus original fitted wardrobes ooze tradition in this room. Carpeted flooring plus radiator add warmth to the room.
2nd Floor Landing
2.35 x 1.01 (7'8" x 3'3")Carpeted flooring with original spindled staircase and banister leading to bedroom 4. Sky light in the ceiling creates natural light.
Bedroom 4
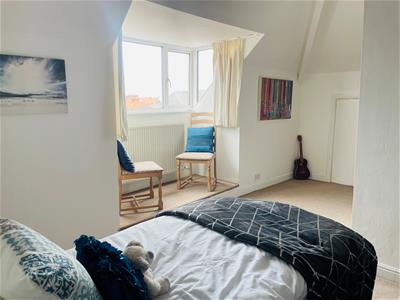 4.68>2.53<3.53 x5.26>2.84>1.33 (15'4">8'3"<11'6" xBoasts a window seating area with views of the sea. This delightful room is in the attic with ample storage created by cupboards in the attic space as well as access to the attic eaves. Original fitted wardrobes adds character and charm to this lovely carpeted room.
4.68>2.53<3.53 x5.26>2.84>1.33 (15'4">8'3"<11'6" xBoasts a window seating area with views of the sea. This delightful room is in the attic with ample storage created by cupboards in the attic space as well as access to the attic eaves. Original fitted wardrobes adds character and charm to this lovely carpeted room.
Front Garden / Drive
Paved front garden as well as side drive ceating parking for two cars as well as off road parking. Access to the rear garden from the drive.
Rear Garden
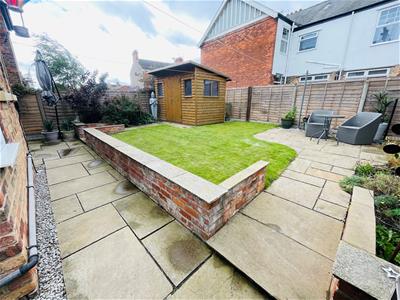 Enclosed rear garden boasting fenced boundaries. Patio plus lawned area creating a low maintenance garden. Benefits from a garden shed as well as storage sheds. Walled area leading to lawn.
Enclosed rear garden boasting fenced boundaries. Patio plus lawned area creating a low maintenance garden. Benefits from a garden shed as well as storage sheds. Walled area leading to lawn.
About Us
Now well established, our
sales team at HPS Estate
Agents are passionate about
property and are dedicated to
bringing you the best
customer service we can.
Successfully selling both
residential and commercial
property locally, our job isn't
done until you close the door
on your new home. Why not
give us a call and try for
yourselves - you have nothing
to lose and everything to gain
Disclaimer
Laser Tape Clause
All measurements have been
taken using a laser tape
measure and therefore, may
be subject to a small margin of
error.
Disclaimer - These particulars
are produced in good faith,
are set out as a general guide
only and do not constitute, nor
constitute any part of an offer
or a contract. None of the
statements contained in these
particulars as to this property
are to be relied on as
statements or representations
of fact. Any intending
purchaser should satisfy
him/herself by inspection of
the property or otherwise as
to the correctness of each of
the statements prior to making
an offer. No person in the
employment of HPS Estate
Agents has any authority to
make or give any
representation or warranty
whatsoever in relation to this
property.
Energy Efficiency and Environmental Impact
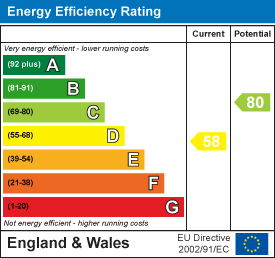
Although these particulars are thought to be materially correct their accuracy cannot be guaranteed and they do not form part of any contract.
Property data and search facilities supplied by www.vebra.com
















