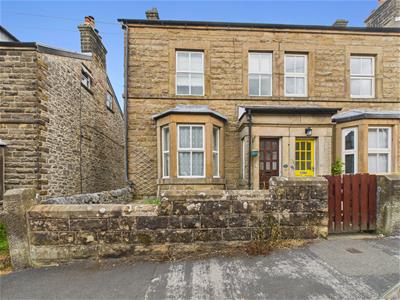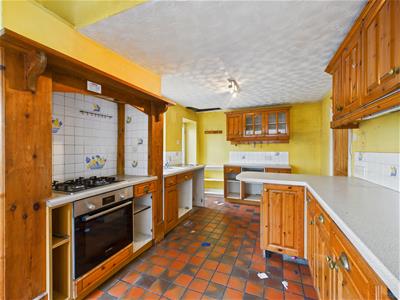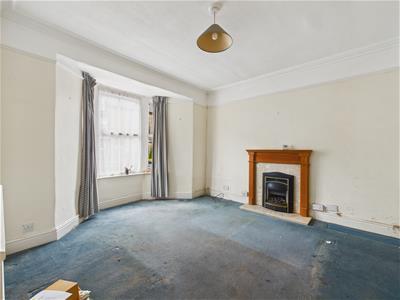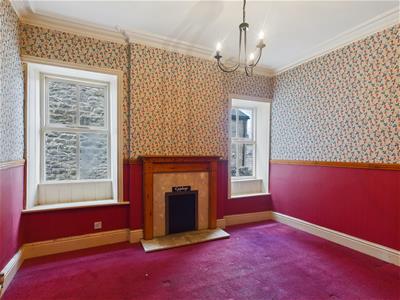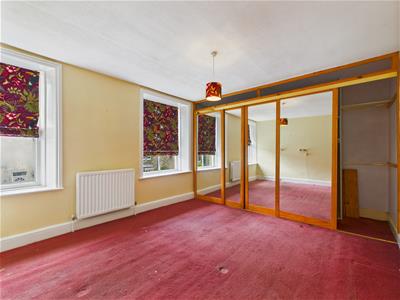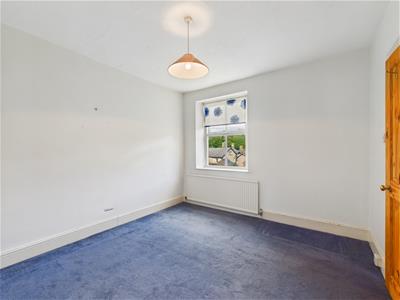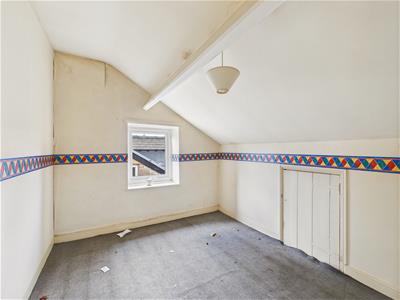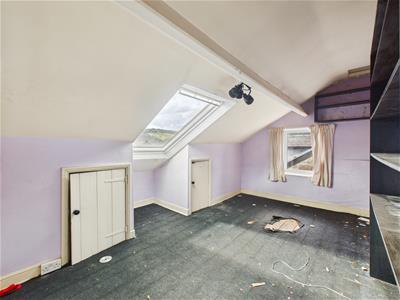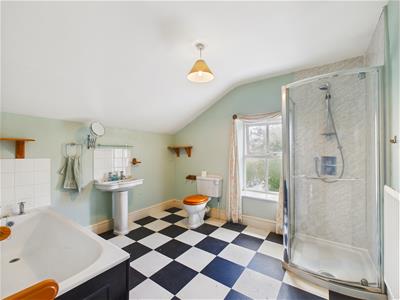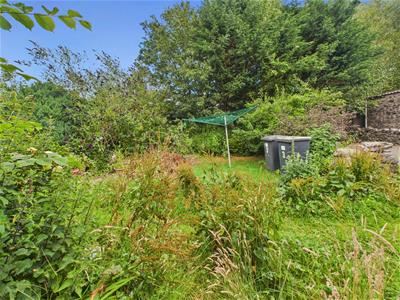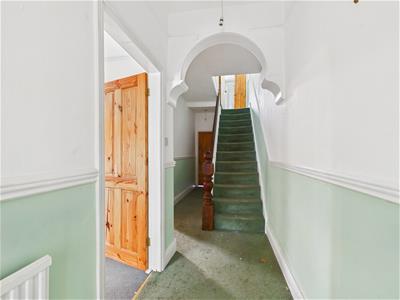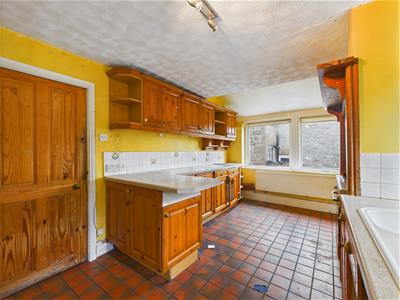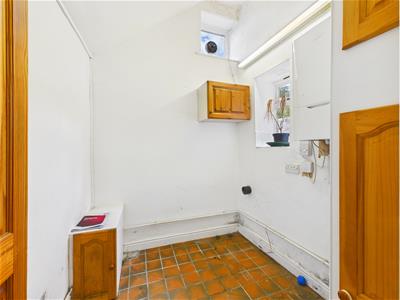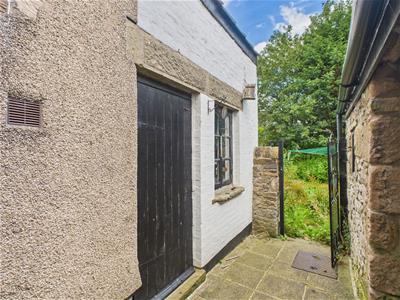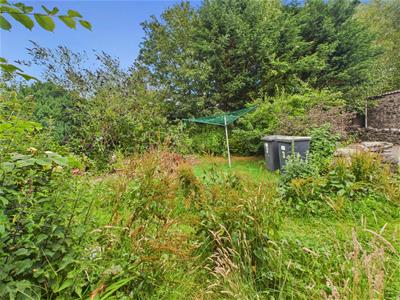Duke Street, Buxton
£275,000 Sold (STC)
4 Bedroom House - Semi-Detached
*Chain free*
A two reception, four bedroom, stone built semi detached family home in need of modernisation and upgrading. With garden to the rear the property benefits from sealed unit double glazing and combi gas fired central heating throughout. It is now an ideal opportunity for the discerning purchaser to modernise this family home to their own specification in this highly popular residential area, within the Burbage school catchment area. An internal inspection is highly recommended.
DIRECTIONS
From our Buxton office, bear right and then left at the Spring Gardens roundabout. Follow the road and bear left again into St. John's Road. Follow this road past The Pavilion Gardens, turning left into Burlington Road. Continue to the end, at the 'T' junction turn right onto Bath Road and then immediate right again onto Macclesfield Road. Follow Macclesfield Road and after a short while Duke Street will be seen on the left hand side. No. 3 is immediately on the left where our For Sale board has been erected.
GROUND FLOOR
Entrance Porch
1.19m£ x 0.99m (3'11£ x 3'3")With quarry tiled floor.
Entrance Hall
7.39m x 3.02m (24'3" x 9'11")With stairs to first floor, single radiator, understairs storage cupboard and telephone point.
Understairs Storage Cupboard
2.34m x 0.64m (7'8" x 2'1")
Lounge
3.68m x 3.58m (12'1" x 11'9")With sealed unit double glazed bay window to front, double radiator, decorative fireplace surround with mantel over, incorporating a coal effect living flame gas fire. T.V. aerial point.
Dining Room
3.68m x 3.00m (12'1" x 9'10")With two sealed unit double glazed windows to the side, single radiator. Decorative wooden fireplace surround with mantel over.
Dining Kitchen
5.13m x 2.87m (16'10" x 9'5")Fitted with a range of base and eye level units and working surfaces, incorporating a one and a half bowl single drainer sink unit with tiled splashbacks. Integrated Bosch oven with four ring gas hob and extractor over, space for a larder fridge and double radiator. With sealed unit double glazed door and window to rear and door to utility room.
Utility Room
2.13m x 1.91m (7'0" x 6'3")With space and plumbing for a washing machine, two windows to outside and wall mounted Ideal combination heating and hot water boiler.
FIRST FLOOR
Landing
3.15m x 0.89m (10'4" x 2'11")With double radiator and stairs to second floor.
Bedroom One
4.09m x 3.63m (13'5" x 11'11")With a range of built in floor to ceiling mirrored wardrobes and cupboards, double radiator and two sealed unit double glazed windows to front.
Bedroom Two
3.66m x 3.18m (12'0" x 10'5")With sealed unit double glazed window to rear and single radiator.
Bathroom
3.12m x 2.82m (10'3" x 9'3")Fitted with a panelled bath, low level W.C., and pedestal wash hand basin. With a fully glazed and Mermaid board shower cubicle and shower, single radiator and frosted double glazed window to rear.
SECOND FLOOR
Landing
2.51m x 0.74m (8'3" x 2'5")With Velux sealed unit double glazed loft window.
Bedroom Three
5.03m x 2.69m (part sloping ceiling) (16'6" x 8'10With uPVC sealed unit double glazed window to side, single radiator and access to eaves storage. Velux sealed unit double glazed window loft window.
Bedroom Four
3.35m x 2.57m (11'0" x 8'5")With uPVC sealed unit double glazed window to side and access to eaves storage. Single radiator.
OUTISDE
To the rear of the property there is a flagged yard area and two substantial storage outbuildings. There is a part lawned garden with many mature trees, flowers etc., with access road leading from the rear of the properties onto Duke Street.
Energy Efficiency and Environmental Impact
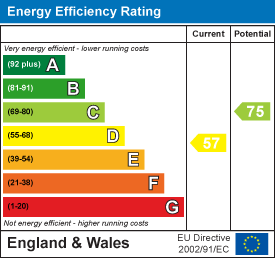
Although these particulars are thought to be materially correct their accuracy cannot be guaranteed and they do not form part of any contract.
Property data and search facilities supplied by www.vebra.com

