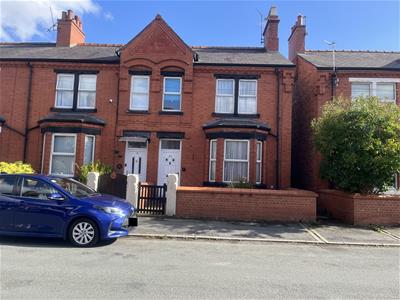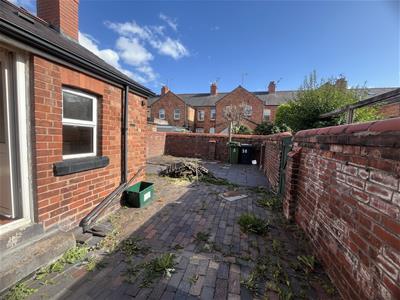Glan-Llyn Road
Bradley
Wrexham
Wrecsam
LL11 4BA
Beechley Road, Wrexham
£245,000
4 Bedroom House - Terraced
- Available With ** NO ONWARD CHAIN **
- A Spacious 4 bedroom Terrace House with some period features
- Four good-sized bedrooms with feature fireplaces in most rooms
- Three separate reception rooms: living room (bay window), sitting room, and dining room
- Fully boarded attic room with two Velux windows, socket, and light
- Enclosed rear garden offering private outdoor space
- Close to the City Centre
** NO ONWARD CHAIN ** This spacious four-bedroom terraced home in the sought-after area on the outskirts of the city centre offers traditional living with plenty of character.
The ground floor comprises of three separate reception rooms, including a spacious living room with a bay window and feature fireplace, a sitting room, and a formal dining room—each retaining original features like architraves, skirting, and fireplaces.
The fitted kitchen includes painted wooden units, a Belfast sink, and space for appliances, complemented by a practical utility room with plumbing for laundry appliances.
Upstairs, four good-sized bedrooms feature carpeted floors, radiators, and charming fireplaces in most rooms. The family bathroom includes a claw-foot freestanding bath, pedestal basin, and high cistern toilet, with two side windows and vinyl flooring. A fully boarded attic room with Velux windows provides additional flexible space.
Externally, the property offers an enclosed rear garden.
This property is ideal for buyers seeking a traditional family home or an investment in a convenient location close to local amenities and transport links.
Call olivegrove on 01978 750234 to arrange a viewing.
Entrance Hallway
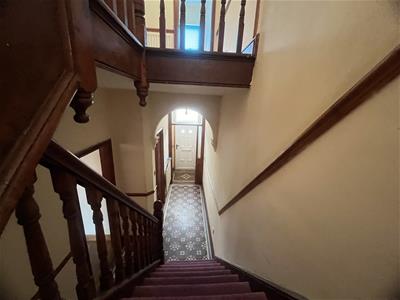 A welcoming entrance featuring the original tiled flooring and decorative architrave, adding character and charm. Includes a ceiling light and wall light, with stairs rising to the first floor. Internal doors leading to the ground floor rooms.
A welcoming entrance featuring the original tiled flooring and decorative architrave, adding character and charm. Includes a ceiling light and wall light, with stairs rising to the first floor. Internal doors leading to the ground floor rooms.
Living Room
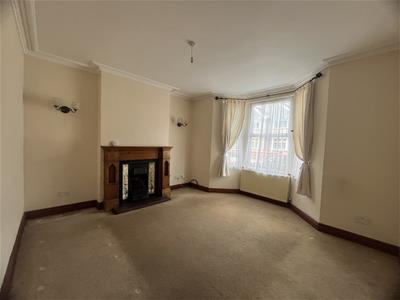 4.220m x 4.266m (13'10" x 13'11" )A characterful space featuring a bay window to the front elevation, allowing plenty of natural light. Retaining its original feature architrave and skirting, the room also offers an open fireplace as a charming focal point. Finished with carpeted flooring, two wall lights, and a central ceiling light.
4.220m x 4.266m (13'10" x 13'11" )A characterful space featuring a bay window to the front elevation, allowing plenty of natural light. Retaining its original feature architrave and skirting, the room also offers an open fireplace as a charming focal point. Finished with carpeted flooring, two wall lights, and a central ceiling light.
Sitting Room
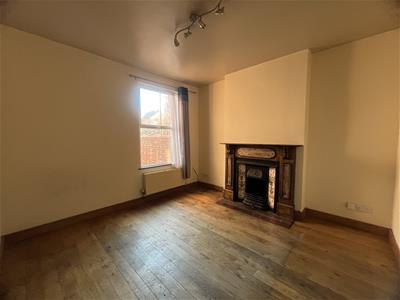 3.63m x 3.64m (11'10" x 11'11")A warm and inviting space with a rear-facing window providing natural light. Features wooden flooring, an open fireplace, ceiling light fitting, and radiators, offering both character and comfort.
3.63m x 3.64m (11'10" x 11'11")A warm and inviting space with a rear-facing window providing natural light. Features wooden flooring, an open fireplace, ceiling light fitting, and radiators, offering both character and comfort.
Dining Room
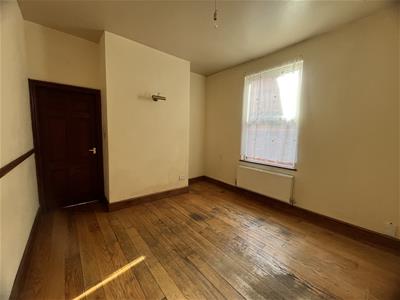 3.35 x 3.59m max (10'11" x 11'9" max)A versatile space with a side-facing window bringing in natural light. Finished with wooden flooring, ceiling and wall light fittings, and a radiator, it's ideal for both formal dining and everyday use.
3.35 x 3.59m max (10'11" x 11'9" max)A versatile space with a side-facing window bringing in natural light. Finished with wooden flooring, ceiling and wall light fittings, and a radiator, it's ideal for both formal dining and everyday use.
Kitchen
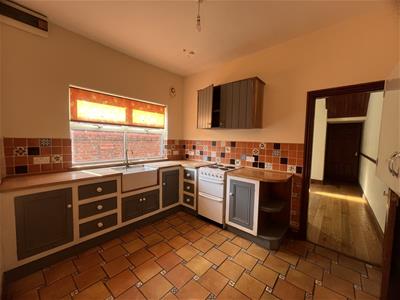 2.745m x 3.328m (9'0" x 10'11" )Fitted kitchen featuring painted wooden base, wall, and drawer units with complementary wooden worktops. Includes a Belfast sink with copper taps, tiled flooring and splashbacks, and space for a slot-in cooker with extractor above. Finished with a radiator, ceiling light fitting, and a wall-mounted consumer unit.
2.745m x 3.328m (9'0" x 10'11" )Fitted kitchen featuring painted wooden base, wall, and drawer units with complementary wooden worktops. Includes a Belfast sink with copper taps, tiled flooring and splashbacks, and space for a slot-in cooker with extractor above. Finished with a radiator, ceiling light fitting, and a wall-mounted consumer unit.
Utility Room
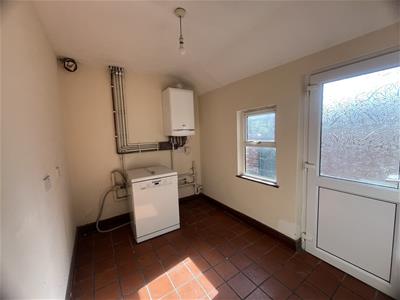 A practical space with a tiled floor and wall-mounted Baxi combi boiler. Offers plumbing and space for a washing machine, dishwasher, and dryer. Includes a ceiling light, UPVC part-glazed door, and a side-facing window, providing natural light and convenient outdoor access.
A practical space with a tiled floor and wall-mounted Baxi combi boiler. Offers plumbing and space for a washing machine, dishwasher, and dryer. Includes a ceiling light, UPVC part-glazed door, and a side-facing window, providing natural light and convenient outdoor access.
Stairs/ Landing
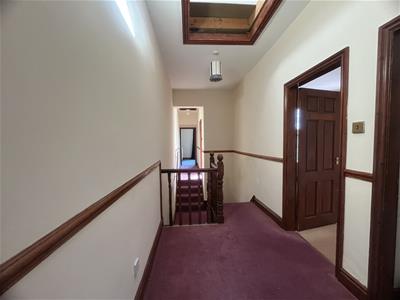 Door off to Bedrooms and Bathroom, Access to Attic
Door off to Bedrooms and Bathroom, Access to Attic
Bedroom 1
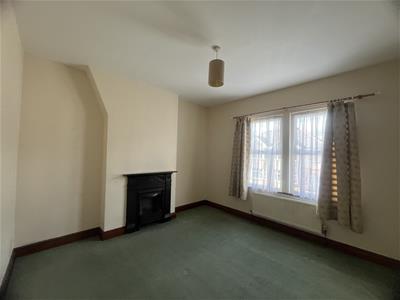 3.63m x 3.63m (11'10" x 11'10" )A spacious double bedroom with a front-facing window, carpeted flooring, and a charming feature fireplace. Also includes a radiator and ceiling light, offering both comfort and character.
3.63m x 3.63m (11'10" x 11'10" )A spacious double bedroom with a front-facing window, carpeted flooring, and a charming feature fireplace. Also includes a radiator and ceiling light, offering both comfort and character.
Bedroom 4
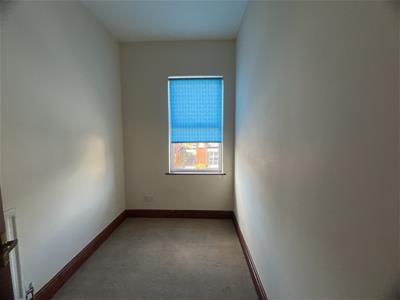 1.778m x 2.612m (5'9" x 8'6")A cosy bedroom with a front-facing window, carpeted flooring, radiator, and ceiling light—ideal as a guest room, nursery, or home office.
1.778m x 2.612m (5'9" x 8'6")A cosy bedroom with a front-facing window, carpeted flooring, radiator, and ceiling light—ideal as a guest room, nursery, or home office.
Bedroom 2
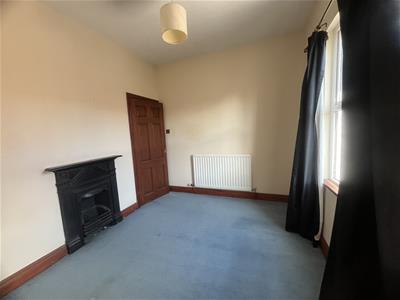 3.640m x 3.659m (11'11" x 12'0")A well-proportioned double bedroom featuring a rear-facing window, carpeted flooring, radiator, and a feature fireplace, adding warmth and period charm.
3.640m x 3.659m (11'11" x 12'0")A well-proportioned double bedroom featuring a rear-facing window, carpeted flooring, radiator, and a feature fireplace, adding warmth and period charm.
Bedroom 3
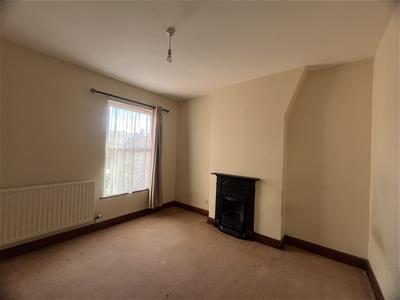 3.365m x 2.760m (11'0" x 9'0")A bright bedroom with a rear-facing window, carpeted flooring, radiator, ceiling light, and a feature fireplace, combining comfort with character.
3.365m x 2.760m (11'0" x 9'0")A bright bedroom with a rear-facing window, carpeted flooring, radiator, ceiling light, and a feature fireplace, combining comfort with character.
Bathroom
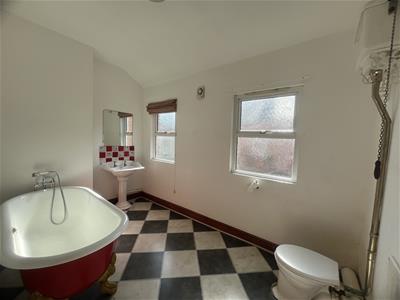 2.356m x 3.651m (7'8" x 11'11")Featuring a classic claw-foot freestanding bath with wall-mounted high cistern and toilet, alongside a pedestal basin with tiled splashback. The room benefits from two side-facing windows, vinyl flooring, radiator, ceiling light fitting, and an extractor fan for ventilation.
2.356m x 3.651m (7'8" x 11'11")Featuring a classic claw-foot freestanding bath with wall-mounted high cistern and toilet, alongside a pedestal basin with tiled splashback. The room benefits from two side-facing windows, vinyl flooring, radiator, ceiling light fitting, and an extractor fan for ventilation.
Attic Room
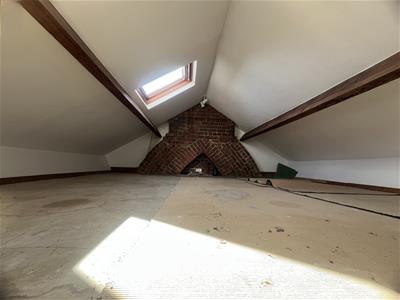 4m x 5m approximately (13'1" x 16'4" approximatelyA versatile fully boarded space featuring two Velux windows that flood the room with natural light. Equipped with an electrical socket and ceiling light, ideal for storage, or a home office, or hobby room if stairs were added.
4m x 5m approximately (13'1" x 16'4" approximatelyA versatile fully boarded space featuring two Velux windows that flood the room with natural light. Equipped with an electrical socket and ceiling light, ideal for storage, or a home office, or hobby room if stairs were added.
External
Front
Bounded by a brick wall and entrance gate, leading to the front entrance door.
Rear
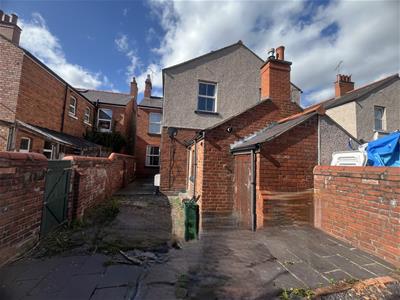 Enclosed courtyard garden bounded by walls, featuring a brick-built shed and gated access.
Enclosed courtyard garden bounded by walls, featuring a brick-built shed and gated access.
Energy Efficiency and Environmental Impact
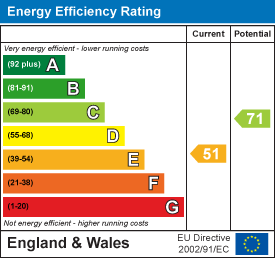
Although these particulars are thought to be materially correct their accuracy cannot be guaranteed and they do not form part of any contract.
Property data and search facilities supplied by www.vebra.com
