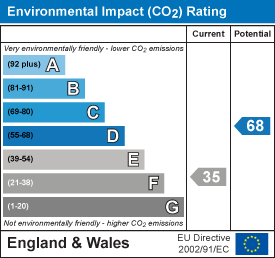
24 High Street
Wimbledon Village
London
SW19 5DX
Worple Road, Wimbledon, London
£1,275,000 Guide Price
5 Bedroom House - Semi-Detached
- Semi-detached family house
- Five bedrooms
- Three bathrooms
- Two reception rooms
- Open plan kitchen/dining area
- Utility room
- Cloakroom
- Good size south facing garden
- Garden room
- Off street parking - Chain free
A well presented five-bedroom semi-detached family house offering 1799 sq ft of generous living space over three floors. The ground floor features two bright reception rooms, a guest cloakroom, a utility room, and an impressive open-plan kitchen/breakfast/family room that opens directly onto a south-facing rear garden, complete with decking, a well-maintained lawn, and a charming summer house. On the first floor there are three bedrooms, including one with an en-suite shower room, as well as a family bathroom. The top floor has a spacious principal bedroom with an en-suite bathroom featuring both a bathtub and separate shower, along with an additional bedroom or study—perfect for home working or guest accommodation. Further benefits include off street parking and easy access to both Wimbledon and Raynes Park's excellent transport links, shops, and schools. Chain free. Council tax band F (Merton).
Reception Room
4.40 x 4.02 (14'5" x 13'2")
Reception Room
3.75 x 3.03 (12'3" x 9'11")
Kitchen/Dining Room
6.06 x 5.13 (19'10" x 16'9")
Bedroom
5.65 x 3.37 (18'6" x 11'0")
Bedroom
3.66 x 2.92 (12'0" x 9'6")
Bedroom
3.73 x 2.93 (12'2" x 9'7")
Bedroom
5.69 x 3.13 (18'8" x 10'3")
Bedroom
5.69 x 3.13 (18'8" x 10'3")
Garden Room
3.74 x 2.33 (12'3" x 7'7")
Energy Efficiency and Environmental Impact


Although these particulars are thought to be materially correct their accuracy cannot be guaranteed and they do not form part of any contract.
Property data and search facilities supplied by www.vebra.com

















