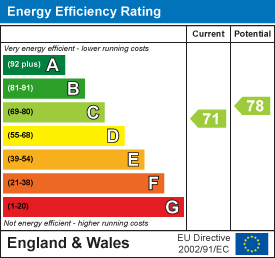.png)
1st Call Sales & Lettings
Tel: 01702 616416
193 Woodgrange Drive
Southend On Sea
Essex
SS1 2SG
Chester Avenue, Southend-On-Sea
£245,000 Sold (STC)
2 Bedroom Flat - Conversion
- Spacious First Floor Flat
- Just Yards From The Seafront & Southchurch Park
- 17'6 Lounge
- Two Good Sized Bedrooms
- 11'11 Kitchen/ Diner
- Fully Double Glazed
- Gas Central Heating
- 50% Share Of Freehold
- Own West Facing Rear Garden
- EPC Rating 'C'
Offered with no onward chain and the valuable benefit of a 50% share of the freehold, this spacious two-bedroom first floor apartment occupies one of Southend's most enviable positions. Located just yards from both the stunning seafront and the beautiful Southchurch Park, you'll enjoy the rare luxury of having coastal walks and tranquil green spaces literally on your doorstep. The accommodation showcases excellent proportions throughout, beginning with an impressive 17'6" front lounge that provides generous space for both relaxation and entertaining. The well-appointed kitchen offers the perfect blend of functionality and comfort, being large enough to accommodate dining - ideal for intimate meals or casual breakfast gatherings with family and friends. One of the property's most distinctive features is the direct access to a west-facing rear garden - an exceptional asset for a first floor apartment. This private outdoor sanctuary captures beautiful evening sunlight, creating the perfect setting for al fresco dining, gardening pursuits, or simply unwinding. The combination of freehold ownership, prime coastal location, and unique garden access makes this an outstanding investment opportunity. Whether you're seeking a permanent residence near the sea, a weekend retreat, or a property with strong rental potential, this apartment ticks every box. This exceptional property represents a rare opportunity to secure both lifestyle and investment benefits in one of Southend's most sought-after areas. Viewing is absolutely essential to fully appreciate the location, space, and unique features this remarkable apartment offers.
Accommodation comprising
Front door leading to communal entrance lobby with own front door to...
Entrance Hall
Staircase to first floor landing, radiator, built in storage cupboard, loft access, smooth plastered ceiling with inset spotlights, doors off to...
Lounge
 5.33m x 4.50m into bay (17'6 x 14'9 into bay)Double glazed bay window and additional double glazed window to front, radiator, feature brick fireplace with matching hearth and timber mantle, coved ceiling...
5.33m x 4.50m into bay (17'6 x 14'9 into bay)Double glazed bay window and additional double glazed window to front, radiator, feature brick fireplace with matching hearth and timber mantle, coved ceiling...
Bedroom 1
 3.78m x 3.66m (12'5 x 12')Double glazed window to rear, radiator, laminate wood flooring, coved ceiling...
3.78m x 3.66m (12'5 x 12')Double glazed window to rear, radiator, laminate wood flooring, coved ceiling...
Bathroom
 2.62m x 2.36m max overall (8'7 x 7'9 max overall)White suite comprising panelled bath with electric shower unit over, pedestal wash hand basin, low level W.C., fully tiled walls, radiator, two obscure double glazed windows to side...
2.62m x 2.36m max overall (8'7 x 7'9 max overall)White suite comprising panelled bath with electric shower unit over, pedestal wash hand basin, low level W.C., fully tiled walls, radiator, two obscure double glazed windows to side...
Bedroom 2
 2.62m x 2.59m (8'7 x 8'6)Double glazed window to side, radiator, laminate wood flooring...
2.62m x 2.59m (8'7 x 8'6)Double glazed window to side, radiator, laminate wood flooring...
Kitchen/ Diner
 3.63m x 3.07m (11'11 x 10'1)Range of fitted base units with complementing roll edged working surfaces over, inset single drainer stainless steel sink unit, gas cooker to remain, space and plumbing for washing machine, space for fridge/ freezer, breakfast bar, matching range of wall mounted units, radiator, tiled splashbacks, wall mounted gas central heating & hot water boiler, double glazed window to rear, double glazed door providing access to...
3.63m x 3.07m (11'11 x 10'1)Range of fitted base units with complementing roll edged working surfaces over, inset single drainer stainless steel sink unit, gas cooker to remain, space and plumbing for washing machine, space for fridge/ freezer, breakfast bar, matching range of wall mounted units, radiator, tiled splashbacks, wall mounted gas central heating & hot water boiler, double glazed window to rear, double glazed door providing access to...
Rear Garden
 Timber balcony accessed from the kitchen with stairs down to own west facing rear garden, mostly laid with concrete...
Timber balcony accessed from the kitchen with stairs down to own west facing rear garden, mostly laid with concrete...
Energy Efficiency and Environmental Impact

Although these particulars are thought to be materially correct their accuracy cannot be guaranteed and they do not form part of any contract.
Property data and search facilities supplied by www.vebra.com




