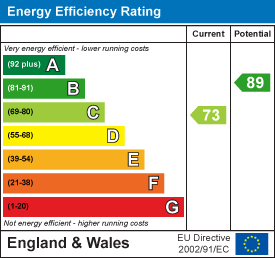Unit 3 Chesters
Coddenham Road
Needham Market
Suffolk
IP6 8NU
Mulberry Gardens, Great Blakenham
Guide price £260,000
3 Bedroom House - Semi-Detached
- Semi-Detached House
- Positioned in a Quiet Cul-de-Sac
- Two Reception Rooms
- Modern Kitchen
- Three Bedrooms
- Cloakroom & First Floor Bathroom
- Private Rear Garden
- Single Garage
- Off Road Parking
- Walking Distance to Amenities
** Guide Price £260,000-£270,000 **
A well-presented semi-detached home offering versatile living, including two reception rooms with modern touches throughout, in the popular village of Great Blakenham—perfect for first-time buyers or those looking to downsize.
The ground floor offers a convenient cloakroom, and boasts two spacious reception rooms. The living room has been thoughtfully laid out and boasts a media wall with decorative panelling and light features. Whilst the second reception room lends itself to a home office, reading nook or even a playroom. The modern kitchen/diner is the heart of the home and provides ample worktop space and room for appliances. Upstairs, you’ll find three well-proportioned bedrooms and a stylish three-piece bathroom suite. Throughout the home there are a number of handy built-in storage spaces.
The rear garden boasts privacy and offers a spacious patio area perfect for relaxing or entertaining. The garden is partly laid to lawn with an array of mature flowers in the bordering flower beds. The property benefits from ample off road parking for a number of vehicles as well as a single garage.
Located in a desirable position within Great Blakenham, amenities and schools are a short walk away, as well as excellent travel links—making it an ideal base for commuters or those seeking convenience.
Front
To the front of the property it is predominantly brick paved providing ample space for off road parking for a number of vehicles.
Entrance Porch
Double glazed window to front. Laminate flooring. Radiator. Door to;
Cloakroom
Double glazed window to front. Low level W.C. with inset basin and mixer tap over. Radiator.
Living Room
4.51 x 4.39 (14'9" x 14'4")Double glazed window to front. Feature media wall housing TV. Laminate flooring. Stairs to first floor. Coving, Radiator. Door to;
Kitchen/Dining Room
4.50 x 3.06 (14'9" x 10'0")Double glazed window to rear. Wall and base level units with work surfaces over. Integrated oven and hob with extractor hood over. Integrated microwave. Inset sink and drainer with mixer tap over. Space for washing machine. Space for fridge/freezer. Coving. Spotlights. Wood effect flooring. Radiator. Sliding double glazed door to:
Garden Room
3.18 x 2.38 (10'5" x 7'9")Double glazed windows to side and rear. Spotlights. Radiator. Double glazed doors open to the rear garden.
Landing
Radiator. Doors to:
Bedroom One
3.22 x 2.48 (10'6" x 8'1")Double glazed window to front. Wood effect laminate flooring. Cupboard. Coving. Radiator.
Bedroom Two
2.90 x 2.47 (9'6" x 8'1")Double glazed window to rear. Laminate flooring. Radiator. Cupboard.
Bedroom Three
2.49 x 1.95 (8'2" x 6'4")Double glazed window to front. Laminate flooring. Coving. Radiator.
Rear Garden
The thoughtfully designed garden is mainly laid to lawn with a spacious patio area positioned perfectly to enjoy the outdoors whether you are relaxing or entertaining. The garden is enclosed with wooden fencing and offers an array of mature flower beds. There is an outside tap as well as a side gate providing access to the driveway.
Garage
The property offers a single garage with up and over door to the front and side door to the rear garden. The garage also benefits from power and light.
Energy Efficiency and Environmental Impact

Although these particulars are thought to be materially correct their accuracy cannot be guaranteed and they do not form part of any contract.
Property data and search facilities supplied by www.vebra.com
















