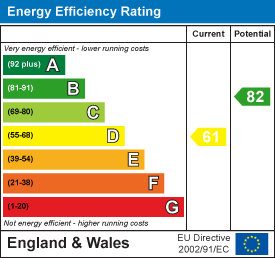Archer & Partners
Tel: 01323 483348
48 High Street
Polegate
BN26 6AG
Spurway Park, Polegate
£475,000
3 Bedroom House - Detached
- Exclusive Development
- Spacious Detached
- 3/4 Bedrooms
- 1/2 Receptions
- Kitchen/Breakfast Room
- G/F Shower Room/wc
- Family Bathroom/wc
- Gas c/h & Dbl glz
- Lovely Rear Garden
- Drive & Garage
SEE OUR 3D VIRTUAL TOUR - Exclusive Development - Detached House - Dual Aspect Lounge - Kitchen/Breakfast Room - Dining Room/Bed 4 - G/F Shower Room/wc - Separate Bathroom/wc - Gas c/h & Dbl glz - Drive - Garage - Lovely Rear Garden - Outhouse/Store
A most pleasant 3/4 bedroomed detached house located on an exclusive residential development built in the late 1980s. The property provides spacious family accommodation featuring a dual aspect lounge with access to the rear garden, a good size kitchen/breakfast room to include oven, hob and fridge/freezer, separate dining room or fourth bedroom, and a ground floor shower room/wc. The first floor provides three bedrooms with built-in wardrobes to bedroom one and two, and there is a further bathroom/wc. This comfortable home is nicely presented having recently fitted carpets as well as being in good decorative order. There is also a gas fired central heating system, double glazing and outside at the front is a driveway leading to a garage. A particular feature is the lovely rear garden, which has nicely planted flower beds, summerhouse and to the side is a large greenhouse and outhouse. NO ONGOING CHAIN.
Spurway Park is situated approximately 1/2 a mile from Polegate High Street, which has a variety of shops, medical centres, bus services and a mainline railway station connecting to Eastbourne, Brighton and London Victoria. Bus services also pass along nearby Eastbourne Road, where there is a Tesco Garage. From the end of Brightling Road, is access to The William Daley Fields, providing countryside walks.
L-Shaped Lounge
5.97m max x 3.17m min (19'7" max x 10'4" min)
Kitchen/Breakfast Room
3.64m x 3.61m (11'11" x 11'10")
Dining Room/Bedroom 4
3.62m x 2.85m (11'10" x 9'4")
Shower Room
2.17m max x 1.85m (7'1" max x 6'0")
Bedroom 1
3.66m x 3.55m (12'0" x 11'7")
Bedroom 2
3.47m x 2.59m (11'4" x 8'5")
Bedroom 3
2.59m x 2.49m (8'5" x 8'2")
Bathroom
2.28m x 1.89m (7'5" x 6'2")
Outside
The front has nicely planted flower borders as well as a brick raised flower bed having various flowers and shrubs. Driveway leading to -
Garage
5.28m x 2.26m (17'3" x 7'4")(approx internal measurements) with power and light, pitched roof and up-and-over door.
Rear Garden
12.80m max in depth (42' max in depth)The delightful rear garden is mainly laid to lawn with nicely planted flower beds, paved area, outside tap and a summerhouse. The garden also extends to the side where there is a large greenhouse and outhouse/workshop, which is divided into two sections and is considered ideal for storage.
Council Tax
The property is in Band F. The amount payable for 2025-2026 is £3,793.66. This information is taken from voa.gov.uk
Entrance hall has an understairs storage cupboard housing the consumer unit.
The L-shaped lounge has a dual aspect with patio doors to the rear garden and there is a brick fireplace having a gas fire.
Kitchen/breakfast room has many matching wall and base units with ample work surfaces and includes a Neff electric oven, gas hob with extractor above as well as an integrated fridge/freezer. There is also a wall mounted Potterton gas fired boiler with adjacent programmer.
The dining room could also be used as a further bedroom as adjacent to this room is a modern shower room/wc, which has a large shower with curtain rail and a heated towel rail.
From the entrance hall is the staircase and features a large double glazed picture window providing much light to the first floor landing, which also has a good size walk-in airing cupboard with light and houses the hot water cylinder.
Bedroom one is a very good size with built-in wardrobes having mirror fronted sliding doors and bedroom two also has built-in wardrobes/storage cupboards.
The family bathroom has a modern white suite and heated towel rail.
Energy Efficiency and Environmental Impact

Although these particulars are thought to be materially correct their accuracy cannot be guaranteed and they do not form part of any contract.
Property data and search facilities supplied by www.vebra.com























