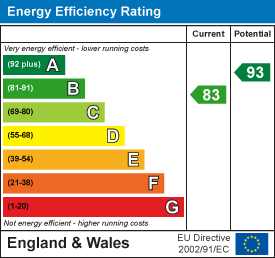
58 Bridge Street
Worksop
Nottinghamshire
S80 1JA
Scholars Place, Worksop
Offers over £210,000
3 Bedroom House - Semi-Detached
- Three Bedroom Semi Detached House
- Master Bedroom Has Built In Wardrobes And Ensuite
- Immaculately Presented Property Throughout
- South Facing Rear Garden
- Driveway For Two cars
- Prestige Location Off Sparken Hill
- Perfect For First Time Buyers
- David Wilson Build Has Three Years NHBC Warranty Remaining
- Viewings Are Advised
For sale is this immaculately presented three bedroom semi detached house perfectly situated in a desirable estate just off Sparken Hill with walking distance to both primary and secondary schools, close to two golf courses, Worksop Collage, Cinema, GP Practice and walking distance to Worksop's town centre. You can explore the local landmarks and beautiful walks at Clumber Park and has an easy access to both A1 and M1 networks.
In brief the property consists of; Entrance hall, downstairs w/c through to the lounge, kitchen/diner with french door leading onto the south facing rear garden. To the first floor are three bedrooms, master has an ensuite, family bathroom. Outside is a private rear garden which has a patio area perfect for entertaining and a lawned area, access to the front via a side gate. To the front is a driveway to the side of the property which fits two cars. Viewings are advised to appreciate what this property has to offer.
Outside
Entrance Hall
Composite front door, giving access to the downstairs w/c and lounge.
Downstairs W/C
Pedestal sink, low flush w/c,
Lounge
Upvc bay window to the front elevation, gas central heating radiator, storage cupboard.
Kitchen/Diner
A sleek and contemporary white gloss kitchen featuring matching wall and base units, complemented by stylish wood-effect worktops. The design includes a stainless steel sink and a stainless steel extractor fan positioned above the built-in gas hob, paired with a fan-assisted electric oven for efficient cooking. There's space for a washing machine, fridge/freezer, and dishwasher, offering excellent practicality. The kitchen is finished with wood-effect vinyl flooring, adding warmth and durability. French doors open onto the rear garden, flooding the space with natural light and creating a seamless connection to the outdoors.
First Floor
Master Bedroom
Upvc window to the rear elevation, fitted wardrobes, gas central heating radiator leading through to the ensuite.
Ensuite
Upvc obscure window to the rear elevation, fully enclosed shower, pedestal sink and low flush w/c.
Bedroom Two
Upvc window to the front elevation, sharp fitted wardrobes, gas central heating radiator.
Bedroom Three
Upvc window to the front elevation, gas central heating radiator.
Family Bathroom
Comprising a three-piece suite with an enclosed panelled bath, pedestal wash basin, and low flush W/C. An obscure glazed window provides natural light while maintaining privacy.
Outside
Rear Garden
The beautifully maintained south-facing rear garden is a true highlight of the property. It features a charming patio area, ideal for outdoor dining or relaxation, and a practical wooden shed for storage. Carefully designed raised sleeper borders are filled with cottage-style flowering plants, creating a vibrant and colourful atmosphere. Mature climbers add vertical interest and natural beauty throughout the space. A lot of time and care has been invested into this garden, resulting in a peaceful, well-loved retreat that perfectly complements the home.
Front Elevation
The front elevation is beautifully framed by vibrant raised wooden sleeper borders, adding a burst of colour and charm, while a side driveway offers convenient off-road parking for two vehicles.
Energy Efficiency and Environmental Impact

Although these particulars are thought to be materially correct their accuracy cannot be guaranteed and they do not form part of any contract.
Property data and search facilities supplied by www.vebra.com


















