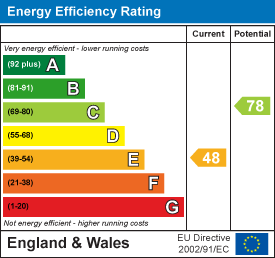
64 High Street
Hoddesdon
Hertfordshire
EN11 8ET
Baas Hill, Broxbourne
Guide Price £1,175,000 Sold (STC)
4 Bedroom House - Detached
- Extended Four Bedroom Detached House
- Lounge
- Dining Room
- Re-Fitted Kitchen/Family Room
- Utility Room
- Cloakroom
- En Suite Bathroom
- Family Bath/Shower Room
- Double Garage Plus Ample Off Street Parking
- Secluded Rear Garden
Nestled in the charming area of Baas Hill, Broxbourne, this exquisite detached house offers a perfect blend of space, comfort, and elegance. Spanning an impressive 2,167 square feet, the property boasts three well-appointed reception rooms, providing ample space for both relaxation and entertaining.
The heart of the home is undoubtedly the beautifully presented kitchen/ family room, designed to be both functional and inviting. This area flows seamlessly into the dining room, which features a stunning vaulted ceiling, creating an airy and spacious atmosphere ideal for family gatherings or dinner parties.
With four generously sized bedrooms, including a master suite complete with an en suite bathroom, this home caters to the needs of families and guests alike. The additional two bathrooms ensure convenience and privacy for all occupants.
Outside, the property is equally impressive, featuring a secluded garden that offers a tranquil retreat from the hustle and bustle of daily life. The double garage provides ample storage and parking for numerous vehicles, making it perfect for families with multiple cars or those who enjoy hosting visitors.
This delightful home in Broxbourne is not just a property; it is a lifestyle choice, offering a serene environment while being conveniently located near local amenities. With its combination of modern comforts and classic charm, this residence is a must-see for anyone seeking a spacious family home in a desirable location.
ACCOMMODATION
STORM PORCH
1.42m x 0.81m (4'8 x 2'8)Paved floor. Front door to:
ENTRANCE HALL
3.84m x 2.24m (l-shaped) (12'7 x 7'4 (l-shaped))Stairs to first floor. Radiator. Coved ceiling. Engineered oak flooring.
CLOAKROOM
1.50m x 1.27m (4'11 x 4'2)Front aspect uPVC double glazed window. White suite comprising low level W.C with concealed cistern. Wash hand basin. Half tiled walls. Heated towel rail. Tiled floor.
LOUNGE
6.71m x 4.39m (22 x 14'5)Front aspect uPVC double glazed window. Two radiators. Feature fireplace with inset coal effect fire. TV point. Engineered oak flooring. Understairs storage cupboard. Coved ceiling. Multi paned doors to:
DINING ROOM
4.27m`3.05m x 3.76m (14'`10 x 12'4)Rear aspect double glazed casement door. Radiator. Four Velux windows. Access to:
KITCHEN/FAMILY ROOM
7.11m x 5.69m (23'4 x 18'8)Two rear aspect double glazed doors. Two Velux windows. Range of wall and base mounted units with Quartz worksurfaces over. Inset Neff five ring gas hob with extractor hood over. Built in Neff double oven with Neff microwave oven above. Integrated Bosch fridge and freezer. Integrated Bosch Dishwasher. Feature island with Quartz worksurfaces over. Undermounted 1 and half bow sink with Quooker hot tap. Breakfast bar area. Two radiators. TV point. Engineered oak flooring. Recessed spotlights. Door to Garage.
UTILITY ROOM
2.08m x 1.57m (6'10 x 5'2)Range of wall and base mounted units with wooden worksurfaces over. Inset sink with mixer tap over. Plumbing for washing machine and space for tumble dryer. Wall mounted new gas central heating boiler (Fitted Jan 25). Tiled floor.
FIRST FLOOR LANDING
Front aspect uPVC double glazed window. Radiator with decorative cover. Loft access. Airing cupboard. Coved ceiling.
BEDROOM ONE
3.53m x 3.53m (11'7 x 11'7)Side aspect uPVC double glazed window. Radiator. Fitted wardrobes. Door to:
EN SUITE BATHROOM
2.24m x 2.06m (7'4 x 6'9)Front aspect uPVC double glazed window. White suite comprising paneled bath. Mixer tap over. Wall mounted shower and shower screen. Wash hand basin with draw unit below. Low level W.C. Heated towel rail. Walls and floor fully tiled. Recessed ceiling spotlights.
BEDROOM TWO
3.51m x 3.48m (11'6 x 11'5)Rear aspect uPVC double glazed windows. Radiator. Fitted wardrobes to one wall.
BEDROOM THREE
3.45m x 3.18m (11'4 x 10'5)Two front aspect uPVC double glazed windows. Radiator. Fitted wardrobes to one wall.
BEDROOM FOUR
2.69m x 2.31m (8'10 x 7'7)Front aspect uPVC double glazed window. Radiator. Coved ceiling.
RE-FITTED BATH/SHOWER ROOM
2.82m x 2.03m (9'3 x 6'8)Two rear aspect uPVC double glazed windows. White suite comprising paneled bath with mixer tap and shower attachment over. Fully tiled shower cubicle. Low level W.C with concealed cistern. Wash hand basin with draw unit below. Half tiled walls. Tiled floor. Heated towel rail.
EXTERIOR
REAR GARDEN
65ft x 80ft. Paved patio area with well stocked shrub borders. Remainder laid to lawn. Side pedestrian access. Outside lighting. Water tap.
FRONT GARDEN
Graveled driveway providing off street parking for several vehicles.
DOUBLE GARAGE
7.52m x 4.83m (24'8 x 15'10)Up and over door. Light and power connected.
Energy Efficiency and Environmental Impact

Although these particulars are thought to be materially correct their accuracy cannot be guaranteed and they do not form part of any contract.
Property data and search facilities supplied by www.vebra.com







































