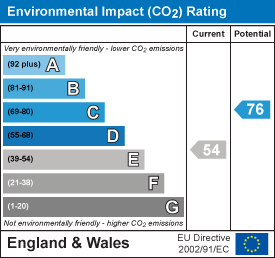.jpeg)
23-25 Borough Street
Castle Donington
Derby
DE74 2LA
Cooks Drive, Castle Donington, Derby
£475,000 Sold (STC)
4 Bedroom House - Detached
- Detached family home with extended ground floor
- Offered for sale with no upward chain
- Entrance hall, lounge and dining room
- Kitchen, utility and guest cloakroom
- Conservatory feature to the rear elevation
- Four bedrooms, master en-suite, family bathroom
- Gardens, off road parking, double garage
- Ever popular cul de sac location
- Gas fired central heating system with modern boiler
- Viewing of the property is recommended
Space, space and more space... this impressive detached property is IDEAL for family living with four generously sized bedrooms, three reception rooms, modern fitted Kitchen/Breakfast room plus utility and two well-appointed bathrooms, there's certainly space for everyone! The private backyard retreat is a wonderful standout feature, offering a tranquil outdoor space for relaxation and play. Additionally, there is a nearby play area, making it the perfect location for children to enjoy the outdoors safely.
Parking is a breeze with ample driveway space, complemented by a double garage, providing both convenience and security. This property is not just a house; it is a home that offers impressive proportions and a welcoming atmosphere, making it perfect for family living.
With its quiet location and spacious layout, this residence is a rare find in the desirable area of Castle Donington. Don’t miss the opportunity to make this splendid property your own.
The property and Village
An impressive detached family home situated in this end of cul de sac location ideal for families!
Castle Donington itself is a vibrant location with a high standard of amenities including shops, post office, doctors surgery, pharmacy, super market, pubs and restaurants. For the commuter East Midlands airport, Parkway railways station and the national motorway network are all readily accessible as are the centres of Nottingham, Derby and Leicester via the 24 hour running Skylink bus service.
Entrance Hallway
Enter the property via a wooden door, gas central heating radiator, under stair store cupboards, wooden flooring, stairs rising to first floor.
Lounge
With bay window to the front elevation, gas central heating radiator, electric fireplace with mantel and surround, carpeted flooring, double doors leading to
Dining Room
With window to the front elevation, gas central heating radiator, wooden flooring, double patio door leading to
Conservatory/Sun Room
With double patio doors leading to rear garden and windows to all elevations, electricity and tiled flooring
Kitchen
With a door a leading to the rear garden, window to the rear elevation, Neff 'slide and hide' electric oven, Neff microwave, full size AEG fridge, full size AEG freezer, integrated Neff dishwasher, Neff induction hob, overhead extractor fan, gas central heating radiator, range of eye and base level cupboards, wooden flooring.
Utility
Having space and plumbing for washer and tumble dryer, door to rear aspect, wooden flooring and central heating radiator.
Ground Floor Cloakroom
Comprising: wash hand basin and w.c. Opaque uPVC framed double glazed window to the side elevation.
Landing
With access to the roof space, airing cupboard.
Master Bedroom
3.63m x 3.48mWith window to the rear elevation, central heating radiator, in built wardrobes and en-suite shower room leading off.
En-suite Shower Room
Comprising a Heritage suite in white of wash hand basin and w.c. Walk in cubicle housing the Triton shower. Opaque window to the rear elevation, central heating radiator.
Bedroom Two
3.94m x 3.63mWith window to the front elevation, central heating radiator and fitted wardrobes.
Bedroom Three
4.62m x 2.26mWith dual aspect windows to the front elevation. Central heating radiator.
Bedroom Four
2.69m x 1.83mWith window to the rear elevation and central heating radiator.
Family Bathroom
Comprising a Heritage suite of panelled bath with electric shower over, wash hand basin and w.c. Opaque window to the side elevation, heated towel rail and tiled wall.
Gardens and Garages
The property is situated at the culmination of this ever popular cul de sac location and is fronted by a lawned garden which incorporates ample off road parking and leads through to the DOUBLE GARAGE with two up and over doors, Ideal Logic wall mounted central heating boiler, service door to the property. Externally to the rear is an enclosed mature garden that is laid to lawn with established shrubs and borders and offers stoned entertainment area with pergola.
MONEY LAUNDERING REGULATIONS -
1. Intending purchasers will be asked to produce identification documentation at a later stage and we would ask for your co-operation in order that there will be no delay in agreeing the sale.
2. These particulars do not constitute part or all of an offer or contract.
3. The measurements indicated are supplied for guidance only and as such must be considered as approximate measurements.
4. Potential buyers are advised to recheck the measurements before committing to any expense.
5. Marble Property Services has not tested any apparatus, equipment, fixtures, fittings or services and it is the buyers interests to check the working condition of any appliances.
6. Marble Property Services has not sought to verify the legal title of the property and the buyers must obtain verification from their solicitor.
Energy Efficiency and Environmental Impact


Although these particulars are thought to be materially correct their accuracy cannot be guaranteed and they do not form part of any contract.
Property data and search facilities supplied by www.vebra.com
























