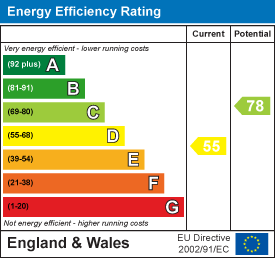
Brinsons (Part of Jeffrey Ross)
Tel: 02920 867711
Eastgate
Caerphilly
CF83 1NX
Newport Road, Trethomas,
Offers In The Region Of £625,000 Sold (STC)
6 Bedroom House - Detached
- Built in 1913 for the local Mine Doctor former doctor’s surgery until the 1960s
- Six bedrooms spread over three spacious floors
- Retains many original period features including tiled floors, ceiling roses, fireplaces, and coloured glass
- Custom-made double-glazed windows with original coloured glass design
- Generous entrance hall with original tiled flooring
- Attached two-room annexe with power and water – former waiting room and dispensary
- Large garage with single and double doors
- Wraparound gardens on three sides, enclosed by original high stone wall
- Located in a quiet, characterful area steeped in local history
- Ideal for multi-generational living, home working, or families seeking space and flexibility
Ground Floor – Elegant Living with Period Features
Enter via the original front door into a generous hallway with original tiled flooring. To one side, a quiet study retains its ceiling rose, while the formal sitting room features a striking oak fireplace and multifuel stove.
On the opposite side, an open-plan sitting/dining room leads to the kitchen. The sitting area includes a freestanding woodburner, and the dining area boasts the reinstated original kitchen dresser. A country-style kitchen flows into a rear hall with pantry, WC, and a large utility room with garden access.
Original features include custom-made double-glazed windows with original coloured glass panels.
First Floor – Spacious Bedrooms & Bathroom
A wide, hand-crafted staircase leads to a galleried landing, four well-sized bedrooms, and a family bathroom with separate shower.
Second Floor – Teen Retreat or Flexible Space
Originally staff quarters, the top floor now includes two bedrooms, a bathroom, and a landing used as a craft workroom. Two boarded, lit attic spaces offer excellent storage or conversion potential.
The Annexe – Studio, Office or Extra Living Space
Attached and with power and water, the two-room annexe was part of the original surgery. It includes a former waiting room with street access and a dispensary (linked internally to the main house, currently sealed). A fantastic space for working from home, hobbies, or guest accommodation (STP).
Outdoor Space – Mature & Private Gardens
Gardens wrap around three sides of the house, enclosed by the original high stone wall. There are patio areas, a pergola, a greenhouse, and a garage with single and double doors.
Summary
A rare opportunity to own a historically significant home, ideal for families or multi-generational living. Full of character, flexible space, and original charm—this property is truly unique.
Freehold
EPC - D
Council Tax - F
Lounge
3.94m x 4.27m (12'11 x 14'0)
Dining Room
3.33m x 3.91m (10'11 x 12'10)
Kitchen
4.29m x 2.49m (14'1 x 8'2)
Office
3.51m x 4.70m (11'6 x 15'5)
Sitting Room
4.01m x 3.10m (13'2 x 10'2)
Bedroom 1
3.96m x 4.24m (13'0 x 13'11)
Bedroom 2
3.96m x 3.66m (13'0 x 12'0)
Bedroom 3
3.56m x 3.56m (11'8" x 11'8")
Bedroom 4
3.56m x 3.43m (11'8 x 11'3)
Bedroom 5
3.96m x 2.64m (13'0 x 8'8)
Bedroom 6
4.01m x 4.39m (13'2 x 14'5 )
Garage
10.31m x 3.71m (33'10 x 12'2 )
Tenure
FREEHOLD
Council Tax band
Council Tax band - F
These are the Schools for your Catchment Area :
Welsh Medium Primary School : Y.G.G. Y CASTELL
Welsh Medium Secondary School : Y GWYNDY - YSGOL GYFUN CWM RHYMNI
English Medium Primary School : TYNYWERN PRIMARY
English Medium Secondary School : BEDWAS HIGH SCHOOL
This is a rare opportunity to own a piece of local history with the space, flexibility, and charm to create a truly unique family home.
Energy Efficiency and Environmental Impact

Although these particulars are thought to be materially correct their accuracy cannot be guaranteed and they do not form part of any contract.
Property data and search facilities supplied by www.vebra.com



























