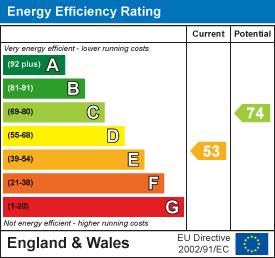.png)
1st Call Sales & Lettings
Tel: 01702 616416
193 Woodgrange Drive
Southend On Sea
Essex
SS1 2SG
York Road, Southend-On-Sea
Guide Price £325,000 Sold (STC)
3 Bedroom Chalet - Detached
- Detached Double Fronted Chalet
- Three/ Four Bedrooms
- 31' Lounge/ Diner
- Ground Floor Shower Room & First Floor Bathroom
- Double Glazed Windows
- Gas Central Heating
- Off Street Parking
- No Onward Chain
- Just Yards From Southchurch Hall Gardens
- Easy Access To Seafront, Rail Stations & City Centre
GUIDE PRICE £325,000 - £350,000 - Offered with no onward chain and brimming with exceptional potential, this deceptively spacious three to four-bedroom detached double-fronted chalet occupies a prime position just yards from the historic and picturesque Southchurch Hall Gardens. The location perfectly balances tranquil heritage surroundings with outstanding convenience, placing Southend East railway station, the stunning seafront, and vibrant city centre all within effortless reach. The property's impressive scale becomes immediately apparent upon entering, with versatile accommodation that adapts beautifully to modern living requirements. The magnificent 31-foot lounge and dining area creates a truly grand entertaining space, perfect for both intimate gatherings and larger celebrations. The ground floor is completed by two generous double bedrooms and a contemporary shower room. The first floor reveals additional surprises with a further double bedroom offering flexible sleeping arrangements, alongside a practical dressing room or study space that could serve as a home office, craft room, or additional storage. A well-appointed bathroom completes the upper level, ensuring comfort and convenience throughout. The outdoor space enhances the property's appeal with convenient off-street parking and an approximately 45-foot rear garden that provides ample space for outdoor entertaining, gardening pursuits, or simply enjoying peaceful moments in your private sanctuary. This exceptional chalet represents a rare opportunity to acquire a characterful property with enormous potential in one of Southchurch's most desirable locations. Whether you're seeking a spacious residence to enjoy as-is or a project to transform into your dream home, the possibilities are truly exciting. The combination of substantial accommodation, location and potential makes this a compelling proposition that demands viewing.
Accommodation Comprising
uPVC double glazed front door leading to enclosed storm porch with further front door to...
Entrance Hall
Radiator, dado and picture rails, large built in storage cupboard, doors off to...
Bedroom
 5.08m into bay x 3.05m (16'8 into bay x 10')Double glazed bay window to front, radiator, picture rail, coved ceiling...
5.08m into bay x 3.05m (16'8 into bay x 10')Double glazed bay window to front, radiator, picture rail, coved ceiling...
Lounge/ Diner
9.50m into bay x 3.05m (31'2 into bay x 10')
Lounge Area
Double glazed bay window to front, radiator, coved ceiling with ceiling rose, open plan to...
Dining Area
Double glazed french doors to rear garden, radiator, coved ceiling with ceiling rose, door to...
Inner Lobby
Staircase to first floor, doors off to...
Bedroom
 4.27m x 3.05m (14' x 10')Double glazed window to rear, radiator, range of fitted wardrobe cupboards, picture rail, coved ceiling...
4.27m x 3.05m (14' x 10')Double glazed window to rear, radiator, range of fitted wardrobe cupboards, picture rail, coved ceiling...
Shower Room
 1.57m x 1.32m (5'2 x 4'4)Suite comprising wall mounted wash hand basin, low level W.C., enclosed shower cubicle, radiator, fully tiled walls and flooring, obscure double glazed window to side...
1.57m x 1.32m (5'2 x 4'4)Suite comprising wall mounted wash hand basin, low level W.C., enclosed shower cubicle, radiator, fully tiled walls and flooring, obscure double glazed window to side...
Kitchen
 3.89m x 2.95m (12'9 x 9'8)Range of fitted pine base units with solid wood block working surfaces over, inset single drainer sink unit, space for gas range cooker, space and plumbing for washing machine and dishwasher, matching range of wall mounted units, radiator, tiled splashbacks and flooring, double glazed windows to rear and side, double glazed door to side...
3.89m x 2.95m (12'9 x 9'8)Range of fitted pine base units with solid wood block working surfaces over, inset single drainer sink unit, space for gas range cooker, space and plumbing for washing machine and dishwasher, matching range of wall mounted units, radiator, tiled splashbacks and flooring, double glazed windows to rear and side, double glazed door to side...
First Floor Landing
Radiator, doors off to...
Bedroom
 3.99m x 3.18m (13'1 x 10'5)Skylight window to rear, radiator, access to eaves storage space...
3.99m x 3.18m (13'1 x 10'5)Skylight window to rear, radiator, access to eaves storage space...
Bedroom/ Study
 3.99m x 1.85m (13'1 x 6'1)Skylight window to rear, radiator, access to eaves storage space, door to...
3.99m x 1.85m (13'1 x 6'1)Skylight window to rear, radiator, access to eaves storage space, door to...
Bathroom
 3.99m x 1.35m (13'1 x 4'5)Suite comprising corner bath with mixer tap and shower attachment, pedestal wash hand basin, low level W.C., radiator, tiled splashbacks and flooring, extractor fan...
3.99m x 1.35m (13'1 x 4'5)Suite comprising corner bath with mixer tap and shower attachment, pedestal wash hand basin, low level W.C., radiator, tiled splashbacks and flooring, extractor fan...
Externally

Front Garden
Paved offering off street parking for 2/3 cars...
Rear Garden
 Approx. 45' in depth, comprising block paved patio area, remainder mostly laid to lawn with further paved patio area and timber shed, gate providing side access...
Approx. 45' in depth, comprising block paved patio area, remainder mostly laid to lawn with further paved patio area and timber shed, gate providing side access...
Energy Efficiency and Environmental Impact

Although these particulars are thought to be materially correct their accuracy cannot be guaranteed and they do not form part of any contract.
Property data and search facilities supplied by www.vebra.com










