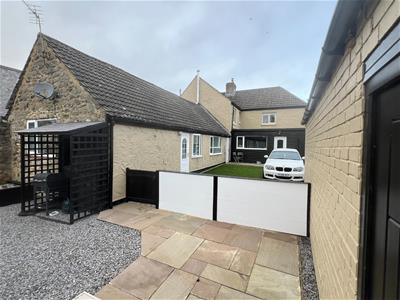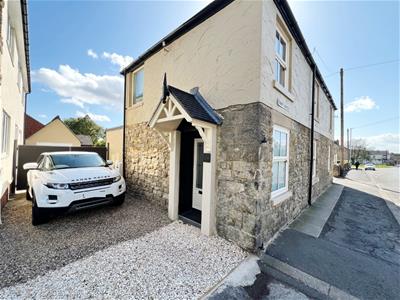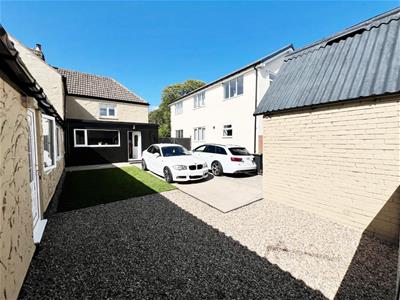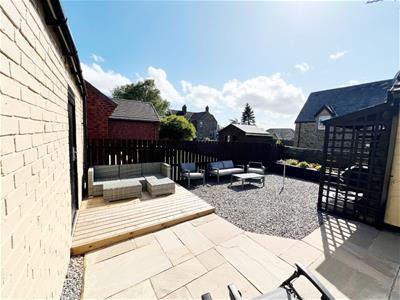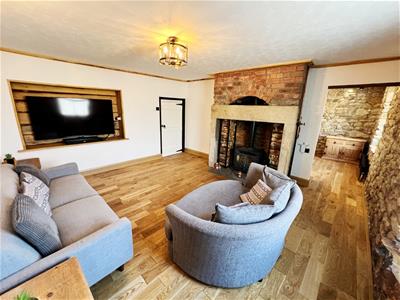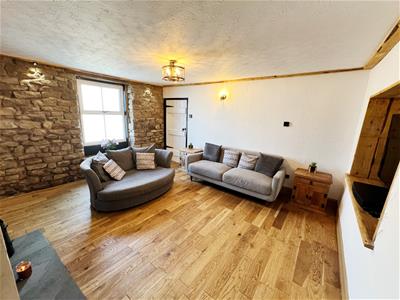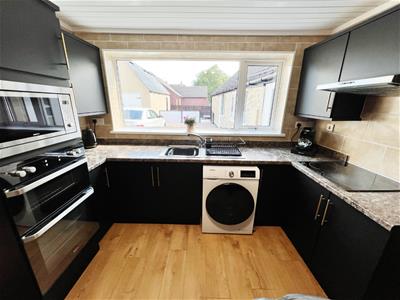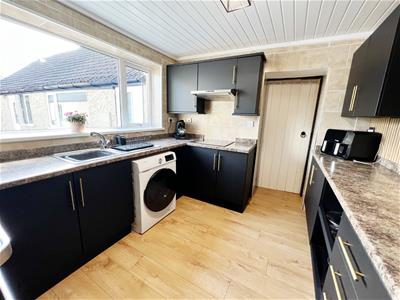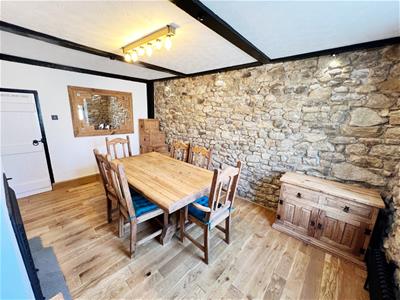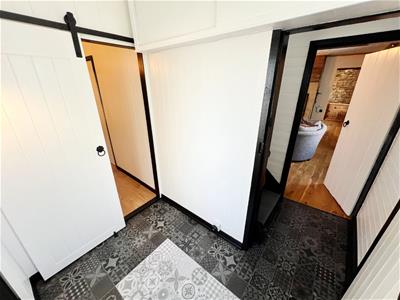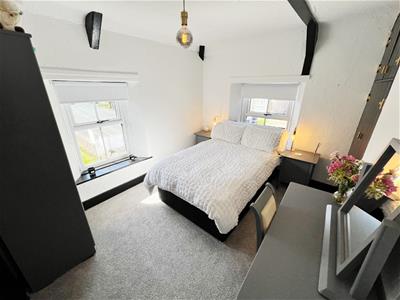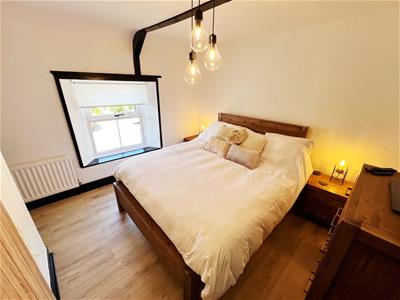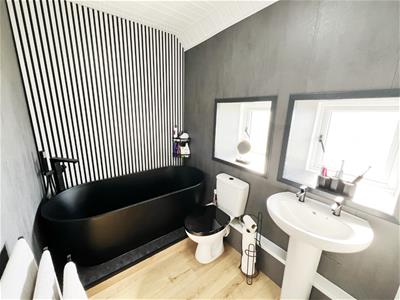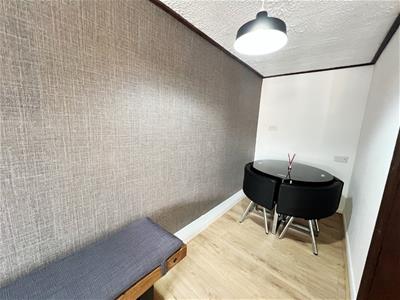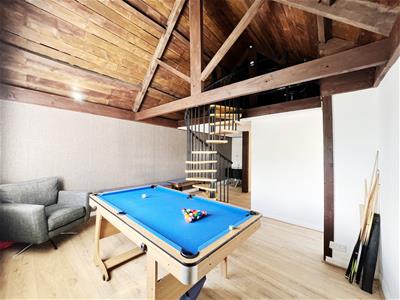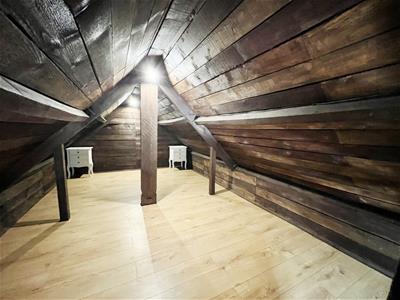
11 Cheapside
Spennymoor
DL16 6QE
Front Street, Kirk Merrington, Spennymoor
£350,000
6 Bedroom House - Detached
- 4 Bed Detached Stone Built House With A 2 Bed Annex
- Well Presented Kitchen
- Situated in Kirk Merrington
- Tranquil Outdoor Space
- Ample Off Road Parking
- Garage
- EPC Rating D
- Council Tax Band E
Situated on Front Street in the heart charming village of Kirk Merrington, Spennymoor, this remarkable four-bedroom detached stone-built family home presents a rare and unique opportunity for discerning buyers. The property boasts a well-presented kitchen and bathroom, ensuring that modern comforts are seamlessly integrated into its traditional character.
In addition to the main residence, this home features a two-bedroom annex, perfect for accommodating guests, extended family, or even as a potential rental opportunity. The versatile layout offers a wealth of possibilities to suit your lifestyle needs.
The exterior of the property is equally appealing, with an easy-to-maintain garden that provides a tranquil outdoor space for relaxation and recreation. Ample off-road parking and a garage further enhance the practicality of this delightful home, making it ideal for families or those with multiple vehicles.
This property is not just a house; it is a place where memories can be made and cherished. With its blend of modern amenities and classic charm, it is sure to attract those seeking a comfortable and stylish family home in a picturesque setting. Do not miss the chance to make this exceptional property your own.
EPC Rating D
Council Tax Band E
Hallway
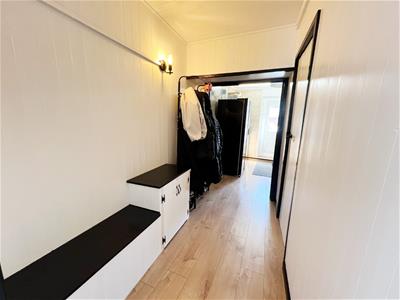 Large storage cupboard, stairs to first floor.
Large storage cupboard, stairs to first floor.
Lounge
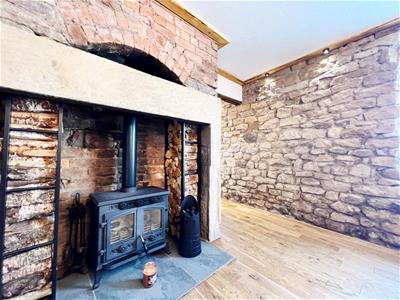 4.42m x 4.17m (14'6 x 13'8 )Engineered oak flooring, uPVC window stunning multi fuel stove and original surround.
4.42m x 4.17m (14'6 x 13'8 )Engineered oak flooring, uPVC window stunning multi fuel stove and original surround.
Dining Room
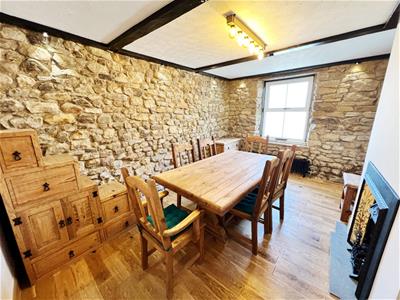 4.39m x 3.07m (14'5 x 10'1 )Feature radiator, uPVC window, feature fire, engineered oak flooring.
4.39m x 3.07m (14'5 x 10'1 )Feature radiator, uPVC window, feature fire, engineered oak flooring.
Study
3.35m x 1.98m (11'0 x 6'6)UPVC window, engineered oak flooring, wall and base units.
Shower Room
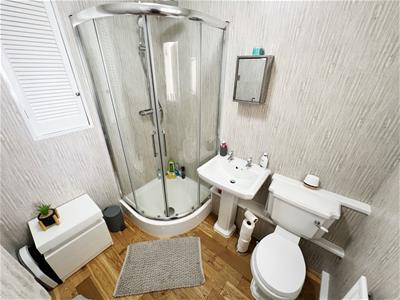 Shower cubicle, wash hand basin, W/C, extractor fan, storage cupboard.
Shower cubicle, wash hand basin, W/C, extractor fan, storage cupboard.
Kitchen
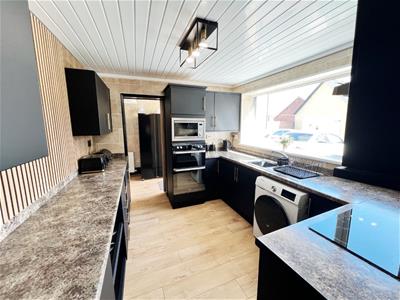 3.20m x 2.77m (10'6 x 9'1 )Modern wall and base units, integrated double oven, hob, microwave, plumbed for washing machine, tiled splashbacks, uPVC window, engineered oak flooring.
3.20m x 2.77m (10'6 x 9'1 )Modern wall and base units, integrated double oven, hob, microwave, plumbed for washing machine, tiled splashbacks, uPVC window, engineered oak flooring.
Utility Room
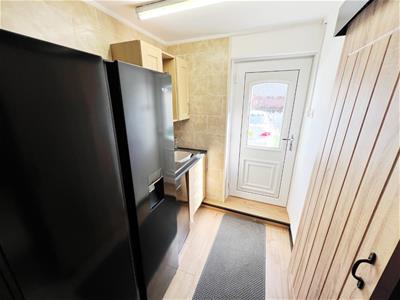 2.79m x 1.70m (9'2 x 5'7 )Wall and base units, radiator, space for american fridge freezer, engineered oak flooring, access to rear.
2.79m x 1.70m (9'2 x 5'7 )Wall and base units, radiator, space for american fridge freezer, engineered oak flooring, access to rear.
Landing
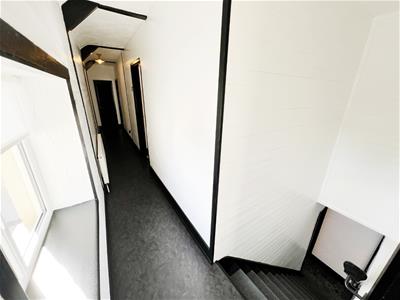 UPVC window, radiator, storage cupboard.
UPVC window, radiator, storage cupboard.
Bedroom One
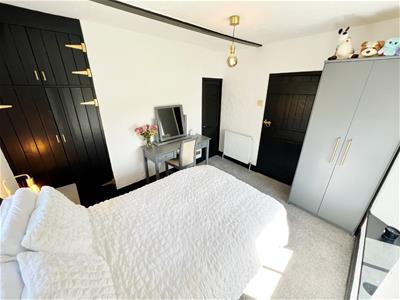 3.81m x 3.48m (12'6 x 11'5)UPVC windows, radiator, storage cupboard.
3.81m x 3.48m (12'6 x 11'5)UPVC windows, radiator, storage cupboard.
Bedroom Two
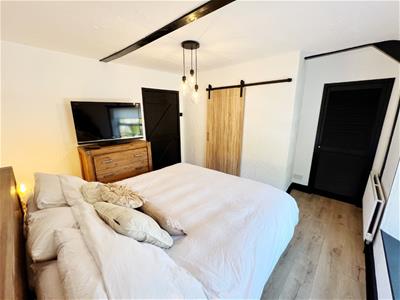 3.51m x 2.82m (11'6 x 9'3)UPVC window, radiator.
3.51m x 2.82m (11'6 x 9'3)UPVC window, radiator.
Bedroom Three
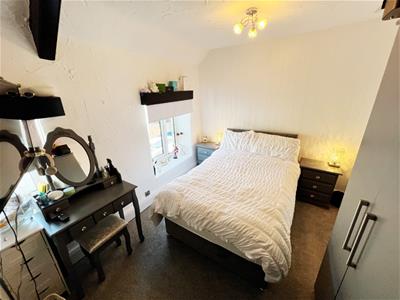 3.35m x 2.74m (11'0 x 9'0 )UPVC window, radiator.
3.35m x 2.74m (11'0 x 9'0 )UPVC window, radiator.
Bedroom Four
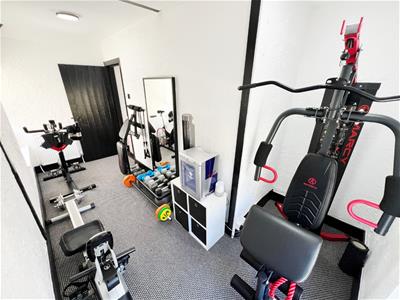 4.47m x 1.98m (14'8 x 6'6 )UPVC windows, radiator, loft access.
4.47m x 1.98m (14'8 x 6'6 )UPVC windows, radiator, loft access.
Bathroom
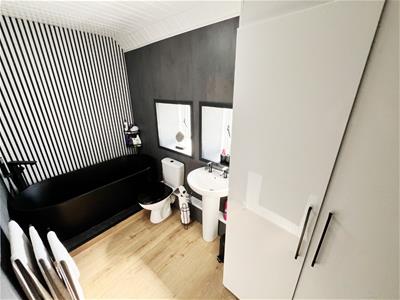 Stunning free standing bath, wash hand basin, W/C, uPVC windows, large airing cupboard, radiator.
Stunning free standing bath, wash hand basin, W/C, uPVC windows, large airing cupboard, radiator.
Annex
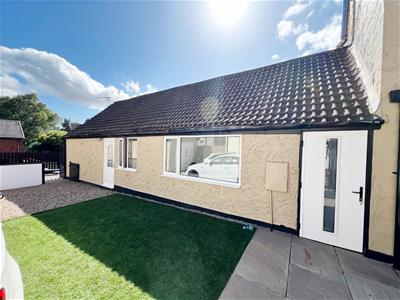
Lounge
7.21m x 4.17m max points (23'8 x 13'8 max points)Wood effect flooring, radiator, uPVC window, mezzanine to first floor.
Bedroom One
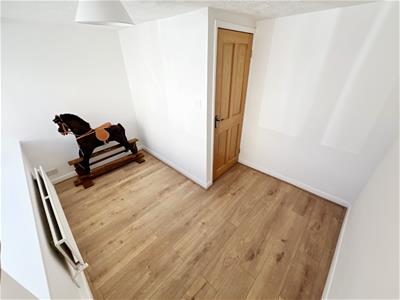 3.40m x 2.57m (11'2 x 8'5)Wood effect flooring, radiator, uPVC window.
3.40m x 2.57m (11'2 x 8'5)Wood effect flooring, radiator, uPVC window.
Bedroom Two
2.31m x 2.01m (7'7 x 6'7)UPVC window, radiator, wood effect flooring.
Bathroom
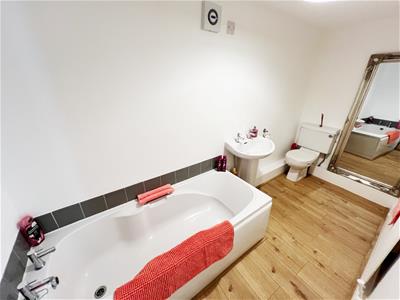 White panelled bath, wash hand basin, W/C, extractor fan, wood effect flooring, radiator.
White panelled bath, wash hand basin, W/C, extractor fan, wood effect flooring, radiator.
Externally
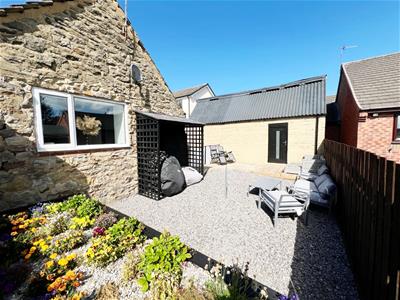 To the front elevation is a driveway which leads to the rear, where you will find extra parking, a garage and an easy to maintain garden area.
To the front elevation is a driveway which leads to the rear, where you will find extra parking, a garage and an easy to maintain garden area.
Agent Notes
Electricity Supply: Mains
Water Supply: Mains
Sewerage: Mains
Heating: GCH
Broadband: Ultra-fast 1000Mbps *
Mobile Signal/Coverage: Good
Tenure: Freehold
Council Tax: Durham County Council, Band E - Approx. £3,123.91 pa
Energy Rating: D
Disclaimer: The preceding details have been sourced from the seller and OnTheMarket.com. Verification and clarification of this information, along with any further details concerning Material Information parts A, B & C, should be sought from a legal representative or appropriate authorities. Robinsons cannot accept liability for any information provided.
HMRC Compliance requires all estate agents to carry out identity checks on their customers, including buyers once their offer has been accepted. These checks must be completed for each purchaser who will become a legal owner of the property. An administration fee of £30 (inc. VAT) per individual purchaser applies for carrying out these checks.
Energy Efficiency and Environmental Impact
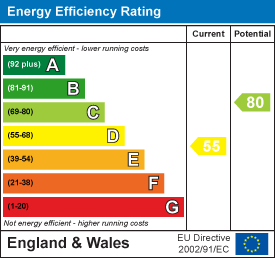
Although these particulars are thought to be materially correct their accuracy cannot be guaranteed and they do not form part of any contract.
Property data and search facilities supplied by www.vebra.com
