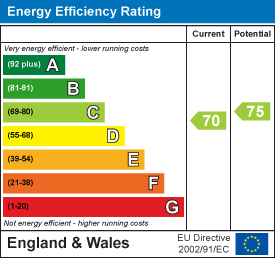
11, Station Road
Sheringham
Norfolk
NR26 8RE
Cromer Road, West Runton, Cromer
Price Guide £495,000
5 Bedroom House - Semi-Detached
- Stunning coastal views
- Large garden with additional rear access
- Up to five bedrooms
- Two reception rooms
- Conservatory
- Two bathrooms
- Garage and off-road parking
- Gas central heating
A wonderful opportunity to acquire a large, semi-detached property of character standing in very generous grounds and with stunning views to the coast. An ideal property for those seeking a coastal home in large gardens.
The property offers up to five bedrooms and two bathrooms with a conservatory overlooking the rear garden. Gas central heating is installed throughout along with sealed unit glazing in UPVC frames. There is a garage and ample off-road parking too.
ENTRANCE PORCH
With UPVC part glazed entrance door and window. With part glazed door and feature leaded window to:
ENTRANCE HALL
Stairs to first floor with understairs recess, radiator.
SITTING ROOM
With wide bay window to front aspect, timber fire surround housing living flame gas fire with marble hearth, radiator, provision for TV.
KITCHEN/BREAKFAST ROOM
A recently re-furbished room with a modern range of high gloss base and wall cabinets with solid composite work surfaces and matching upstands. Inset stainless steel sink unit, inset five ring gas hob with filter hood above, built in electric double oven, integrated fridge and freezer, fitted breakfast bar, provision for washing machine, windows and part glazed door to rear. Tiled floor, radiator.
LOBBY
Wall mounted gas combi boiler providing central heating and domestic hot water, fitted store cupboard, fire door to GARAGE. Access to:
SHOWER ROOM
Enclosed shower cubicle with tiled splashbacks, close coupled w.c., vanity wash basin with cupboards beneath, tiled splashbacks, radiator, two windows to side aspect.
DINING ROOM
A beautifully proportioned room with feature timber fire surround housing open fire on tiled hearth, radiator, sliding patio doors opening to:
CONSERVATORY
Of UPVC construction with fitted blinds to the vaulted roof, tiled floor, door to rear garden.
FIRST FLOOR
LANDING
Access to roof space.
BEDROOM 1
A beautifully light room with wide bay window to front aspect with wonderful coastal and sea views. Radiator.
BEDROOM 2
Window to rear, south facing aspect. Radiator, vanity wash basin with cupboards beneath.
BEDROOM 3
Feature angled window to front aspect with wonderful coastal and sea views. Radiator.
BEDROOM 4
Window to side aspect, radiator.
BEDROOM 5
(Currently used as a study) Window to rear aspect, radiator.
BATHROOM
Panelled bath with independent electric shower and screen above, pedestal washbasin, close coupled w.c., radiator, fully tiled walls, mirrored cabinet, two windows to rear aspect.
OUTSIDE
Integral GARAGE: With electric roller door, personal rear door to lobby, electric light and power points.
GARDENS
The property is approached over a wide gravel driveway which offers ample space for off-road parking. A gated access to the side of the property leads to the extensive, south facing rear garden. Immediately at the rear is a paved patio area which leads to a large lawned area with established planting either side. There is an attractive pond and further planting to attract wildlife and this leads through a pergola to a further natural garden area and vegetable plot. There is a timber GARDEN SHED at the end of the garden and a hard standing area suitable for vehicle parking, with gated access from Golf Close.
AGENTS NOTE
The property is freehold, has all mains services connected and has a Council Tax Rating of Band D.
Energy Efficiency and Environmental Impact

Although these particulars are thought to be materially correct their accuracy cannot be guaranteed and they do not form part of any contract.
Property data and search facilities supplied by www.vebra.com





























