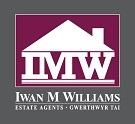
5 Denbigh Street
Llanrwst
Conwy
LL26 0LL
Betws Y Coed
£350,000 Sold (STC)
2 Bedroom House - Semi-Detached
A beautifully presented 2 bedroom semi-detached character cottage in a picturesque semi-rural setting on the outskirts of Betws-y-Coed.
VIEWING HIGHLY RECOMMENDED
Set amidst mature gardens and natural woodland surroundings, this charming stone-built home offers a peaceful lifestyle with easy access to local amenities and celebrated walking routes, including the nearby path to Llyn Elsie and Rhiwddolion via the historic Roman Road.
The property has been tastefully refurbished in recent years and benefits from modern comforts including uPVC double glazing and a contemporary gas central heating system. Internally, the cottage is light and inviting, combining modern finishes with traditional charm.
To the ground floor, a welcoming entrance hallway with oak-effect flooring leads to a spacious open-plan lounge and dining room. The newly fitted kitchen is well-equipped, featuring high-gloss cabinetry, granite worktops, and integrated appliances. A separate utility room provides additional storage and practical workspace.
Two comfortable double bedrooms, both enjoying countryside views. The master bedroom boasts original floorboards and a feature exposed stone chimney breast, adding to the cottage’s authentic feel. A stylish modern bathroom completes the upper floor.
The Accommodation Affords:
(Approximate measurements only)
Covered Front Entrance
Leading to reception hall, timber effect flooring, double panel radiator, balustrade staircase leading to first floor level, 15 unit glazed door leading through to 'L' shaped lounge and dining room.
Dining area
4.89m x 3.2m (16'0" x 10'5")Double panel radiator, coved ceiling, dado rail, timber flooring, bespoke built in shelving and storage cupboard into recessed alcove, double glazed window overlooking rear, understairs storage cupboard with cloak hanging hooks.
Living Room
3.47m x 2.9m (11'4" x 9'6")Timber flooring, uPVC double glazed sash window overlooking front enjoying open views, feature cast iron fireplace surround and hearth, side plinth, shelving and shelf for TV, uPVC double glazed window to side elevation.
Kitchen
2.75m x 2.21m (9'0" x 7'3")Fitted range of modern base and wall units with granite worktops, inset single drainer 1.5 bowl sink with mixer tap, integrated dishwasher, stainless steel oven, four plate ceramic hob and concealed extractor above. Integrated microwave oven. uPVC double glazed window to rear, composite double glazed rear door. Door leading to rear Utility Room.
Utility Room
2.15m x 1.9m (7'0" x 6'2")Fitted base and wall units with granite worktops, 1.5 bowl sink with mixer tap, plumbing and space for washing machine and dryer, tall cupboard, low level w.c. radiator, uPVC double glazed window to rear elevation.
First Floor Landing
uPVC double glazed window at high level overlooking front, access to roof space, radiator.
Bedroom 1
3.15m x 3.99m (10'4" x 13'1" )Range of built in wardrobes with hanging storage space, double panel radiator, feature stone recess former fireplace with slate lintel over, exposed timber floorboards, uPVC double glazed sash window overlooking front enjoying extensive views down the Valley.
Bedroom 2
2.58m x 3.36m (8'5" x 11'0")Sash double glazed window overlooking side elevation, double panel radiator.
Bathroom
2.25m x 2.16m (7'4" x 7'1")Newly fitted modern bathroom suite comprising 'P' shaped bath with curved shower screen and shower above, vanity wash basin and concealed cistern w.c. with composite stone shelf over. Mirror with integrated lighting. fully tiled walls, ladder style heated towel rail, sash double glazed window to rear elevation.
Outside
The cottage is approached via a gated path through well-established front gardens, with seating areas nestled amongst the shrubs and flowering borders. To the rear, beautifully planted terraced gardens rise gently up the hillside, offering privacy, colour, and a delightful backdrop of trees and greenery. Driveway provides off road parking.
Services
Mains water, electricity and drainage are connected to the property, LPG gas supply for central heating.
Viewing
By appointment through the agents Iwan M Williams, 5 Denbigh Street, Llanrwst, tel 01492 642551, email enq@iwanmwilliams.co.uk
Proof Of Funds
In order to comply with anti-money laundering regulations, Iwan M Williams Estate Agents require all buyers to provide us with proof of identity and proof of current residential address. The following documents must be presented in all cases: IDENTITY DOCUMENTS: a photographic ID, such as current passport or UK driving licence. EVIDENCE OF ADDRESS: a bank, building society statement, utility bill, credit card bill or any other form of ID, issued within the previous three months, providing evidence of residency as the correspondence address.
Council Tax
Band C.
Directions
Proceed out of Betws y Coed towards Capel Curig, turn left immediately before you depart the village and continue along the lower road and the property will be viewed in the far right hand corner.
The property is within walking distance of the village centre. Betws y Coed is situated within the Snowdonia National Park, surrounded by woodlands and forest in an area of Outstanding Natural Beauty and where the tributaries of the River Conwy, Llugwy and Lledr meet. The spectacular Swallow Falls and Conwy Falls are nearby.
Energy Efficiency and Environmental Impact

Although these particulars are thought to be materially correct their accuracy cannot be guaranteed and they do not form part of any contract.
Property data and search facilities supplied by www.vebra.com

























