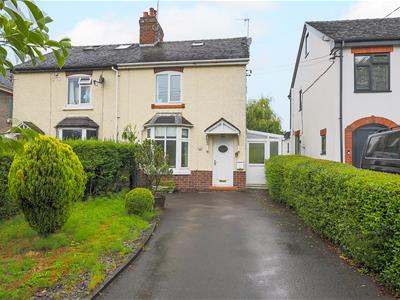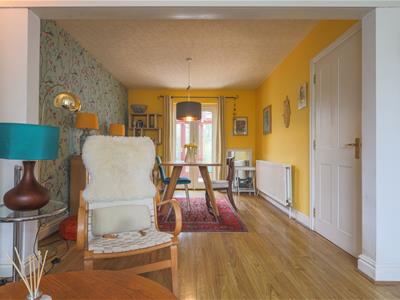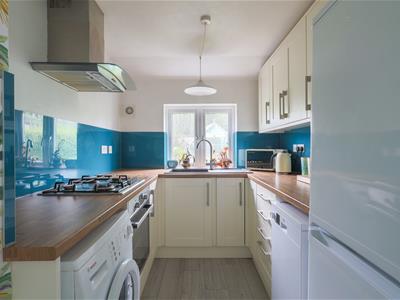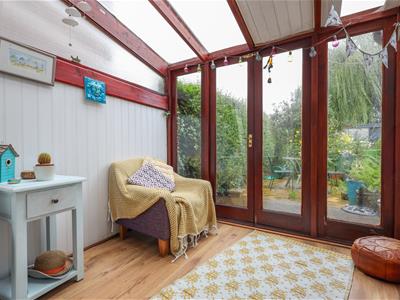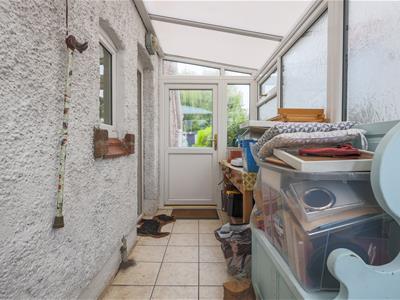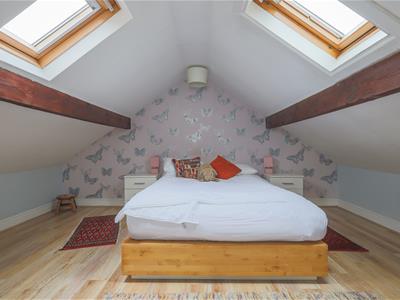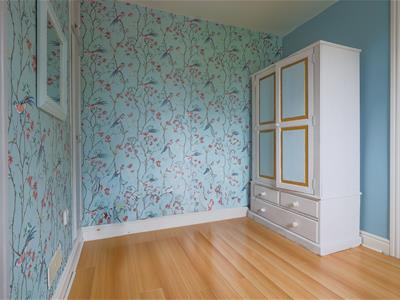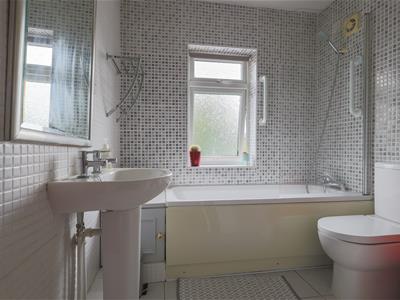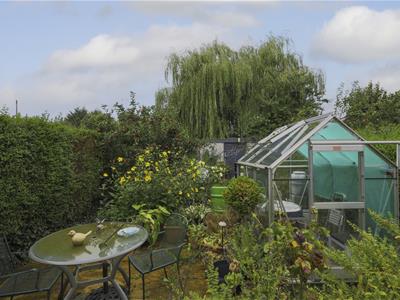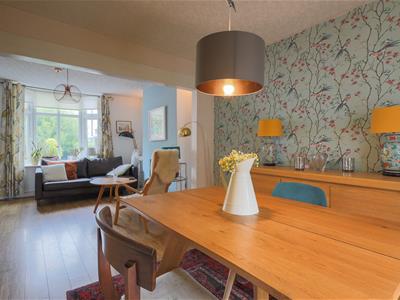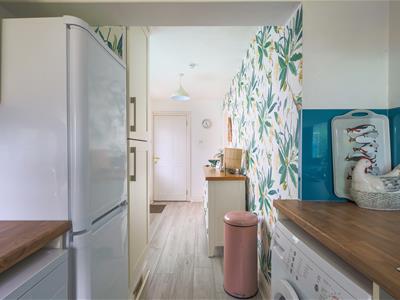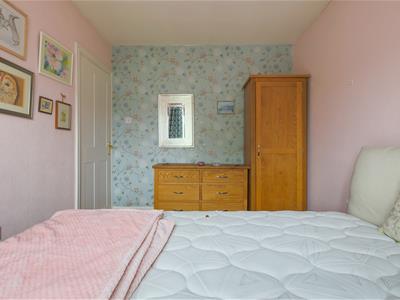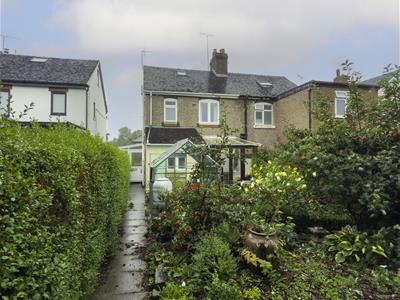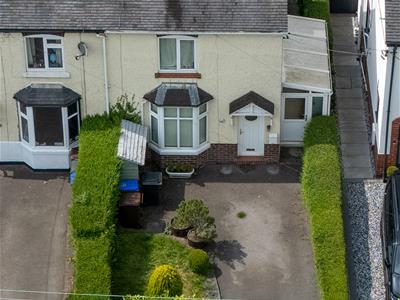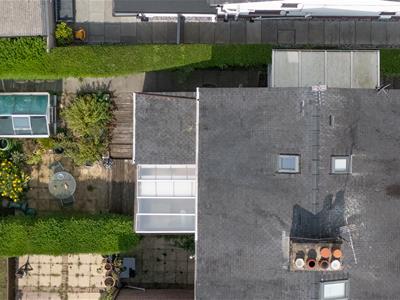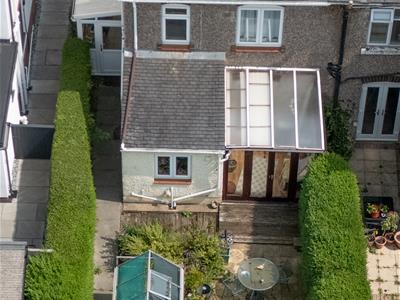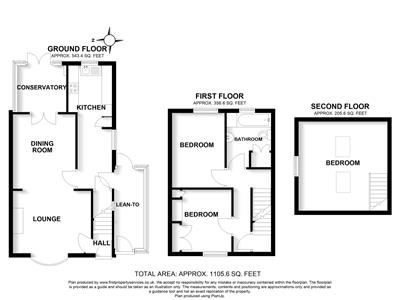
19 High Street
Cheadle
Staffordshire
ST10 1AA
Tean Road, Cheadle
Offers around £199,950
3 Bedroom House - Semi-Detached
- Semi Detached
- Three Bedrooms
- Within walking distance of Cheadle Town Centre
- Ideal for a small family or investment opportunity
- Multi fuel burner in the lounge
- Gated tarmac driveway
This mature three-bedroom semi-detached property offers a warm and welcoming home that has clearly been well cared for and loved by its current owner. Set within established gardens and boasting a flexible layout, this property is ideal for families, first-time buyers, or anyone seeking a home with charm, space, and convenience.
The accommodation begins with a bright entrance hall, leading into a spacious through lounge/dining area, complete with a multi-fuel burner and patio doors opening out to the rear conservatory—perfect for cosy evenings and summer entertaining with pleasant views over the garden. . The stylish cream shaker kitchen provides a practical yet attractive space for cooking.
A handy lean-to/side entrance provides a versatile space ideal as a utility room, boot room, or alternative access point.
Upstairs, the first floor hosts two well-proportioned bedrooms and a modern family bathroom. The second floor features a charming attic bedroom, with Velux windows, laminate flooring, and under-eaves storage, creating a perfect retreat, study, or guest room.
Outside, the home offers ample off-road parking via a tarmac driveway, secured with wrought iron gates. A lawned frontage with mature hedging and shrubbery adds curb appeal, while the rear garden is a true highlight—well-established and bursting with plants, shrubs, and flowers, alongside a paved patio area for enjoying the peaceful surroundings.
This is a home with genuine warmth, character, and potential—ready to move into and make your own.
The Accommodation Comprises
Entrance Hall
Step through the modern UPVC front door into a bright and welcoming entrance hall, complete with a double radiator.
Lounge
3.02m x 3.81m (9'11" x 12'6")A bright and spacious open-plan through lounge/diner (measured separately), ideal for modern family living and entertaining. The lounge area features a striking multi-fuel burner set on a tiled hearth, creating a warm and inviting focal point. A large UPVC window to the front aspect allows natural light to flood the space, enhancing the room’s airy feel.
Dining Area
3.78m x 3.02m (12'5" x 9'11")With patio doors leading to the rear garden, this space is ideal for indoor-outdoor living. The laminate flooring continues through from the lounge, and a double radiator provides warmth and comfort.
Conservatory
2.41m x 1.57m (7'11" x 5'2")A delightful addition to the living space, featuring laminate flooring and offering a bright, versatile area—ideal as a second sitting room or home office. Wooden framed doors open directly into the garden, creating a seamless connection between indoors and out.
Kitchen
3.68m x 2.11m (12'1" x 6'11")A well-appointed and stylish shaker-style kitchen in classic cream, enhanced by long chrome handles and wooden worktops for a warm, contemporary finish. The inset ceramic sink with mixer tap and drainer is perfectly positioned beneath a rear-facing UPVC window, offering pleasant garden views while you cook or wash up. Quality appliances include a built-in oven, gas hob, and stainless steel extractor hood, all thoughtfully integrated for ease of use. A side-facing UPVC window and rear entrance door provide additional light and access, while a double radiator ensures the space stays cosy. There’s also a handy understairs storage cupboard, ideal for pantry items or cleaning essentials.
Lean to
3.91m x 1.45m (12'10" x 4'9" )A versatile space with a tiled floor, offering practical access via both UPVC front and rear entrance doors—ideal as a utility area, boot room, or additional storage.
First Floor
Stairs rise up to the Entrance Hall leading to the:
Landing
Having a side UPVC window which illuminates the space, access to bedrooms and bathroom.
Bedroom One
3.02m x 2.49m (9'11" x 8'2" )Featuring a built-in wardrobe for convenient storage, laminate flooring, and a radiator. A UPVC window provides natural light and a pleasant outlook.
Bedroom Two
3.63m x 2.57m (11'11" x 8'5")A well-proportioned second bedroom with laminate flooring, a radiator, and a UPVC window.
Family Bathroom
2.11m x 2.67m (6'11" x 8'9")Featuring a panelled bath with mixer tap and glass side screen, a pedestal wash hand basin, and a low flush WC. The room is finished with tiled walls and flooring for easy maintenance, and a chrome heated towel radiator adds a touch of luxury. An airing cupboard housing the hot water cylinder provides convenient additional storage.
Attic Room
4.37m x 4.34m (14'4" x 14'3")A bright and versatile space featuring two Velux windows and a UPVC window, allowing for plenty of natural light. Finished with laminate flooring, a radiator, and under-eaves storage, this room is ideal for use as a master bedroom, home office, hobby room, or guest bedroom.
Outside
The property benefits from a tarmac driveway providing off-road parking for two to three vehicles, secured by wrought iron gates. To the side, a lawned frontage is bordered by mature hedging and shrubbery, adding privacy and curb appeal. The established rear garden features a pathway leading through a variety of well-stocked planting beds, creating a charming and peaceful outdoor space. A paved seating area offers the perfect spot to relax and enjoy the surroundings.
Services
All mains services are connected. The Property has the benefit of GAS CENTRAL HEATING and UPVC DOUBLE GLAZING.
Tenure
We are informed by the Vendors that the property is Freehold, but this has not been verified and confirmation will be forthcoming from the Vendors Solicitors during normal pre-contract enquiries.
Viewing
Strictly by appointment through the Agents, Kevin Ford & Co Ltd, 19 High Street, Cheadle, Stoke-on-Trent, Staffordshire, ST10 1AA (01538) 751133.
Mortgage
Kevin Ford & Co Ltd operate a FREE financial & mortgage advisory service and will be only happy to provide you with a quotation whether or not you are buying through our Office.
Agents Note
None of these services, built in appliances, or where applicable, central heating systems have been tested by the Agents and we are unable to comment on their serviceability.
Energy Efficiency and Environmental Impact
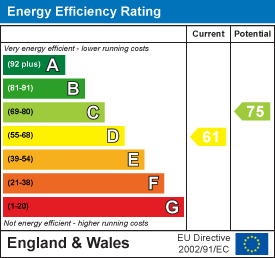
Although these particulars are thought to be materially correct their accuracy cannot be guaranteed and they do not form part of any contract.
Property data and search facilities supplied by www.vebra.com
