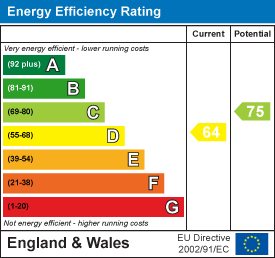Kentmere Drive, Wirral
£310,000
3 Bedroom Bungalow - Dormer Semi Detached
- Semi Detached Dormer Bungalow
- Three / Four Bedrooms
- Corner Plot
- Beautifully Presented
- No Chain
- Council Tax Band - C
- New Boiler
- Must View
- Call Hewitt Adams To Book
***Semi Detached Dormer Bungalow - No Onward Chain - Three / Four Bedrooms - Corner Plot - New Boiler***
Found in the sought-after area of Kentmere Drive, Hewitt Adams is delighted to present this charming semi-detached dormer bungalow that offers a wonderful blend of practicality and comfort. With three/four well-proportioned bedrooms, this property is perfect for families or those looking to downsize. The two spacious reception rooms are beautifully presented and bathed in natural light, creating an inviting atmosphere for both relaxation and entertaining.
The bungalow is set on a generous corner plot, providing ample outdoor space and a sense of privacy. The well-maintained garden offers a wonderful opportunity for gardening enthusiasts or simply enjoying the fresh air. Additionally, the property includes driveway parking and a detached garage.
In brief the property affords: hall, lounge, kitchen diner, main bedroom, snug/bedroom and bathroom. Upstairs there are two additional bedrooms.
One of the standout features of this home is that it is sold with no onward chain, making the buying process as straightforward and hassle-free as possible. This is an excellent opportunity for those looking to move quickly into a lovely home in a highly desirable location. Also benefiting from a new boiler to remove a potential headache!
In summary, this beautifully presented bungalow on Kentmere Drive is a rare find, combining light-filled interiors in a prime position. Don’t miss the chance to make this delightful bungalow your new home.
Front Entrance
Into:
Hall
Radiator, under stairs storage
Lounge
3.34 x 5.53 (10'11" x 18'1")Double glazed window, radiator, power points
Bedroom
3.34 x 4.53 (10'11" x 14'10")Double glazed window, radiator, power points, integrated wardrobes and chest of drawers
Snug / Bedroom
3.04 x 4.04 (9'11" x 13'3")Double glazed window, radiator, power points
Bathroom
2.03 x2.10 (6'7" x6'10")Comprising bath with shower attachment, W.C, hand wash basin, heated towel rail, tiled walls
Kitchen Diner
5.51 x 3.22 (18'0" x 10'6")Shaker style wall and base units, integrated oven and microwave, induction hob, integrated fridge and freezer, integrated washing machine, integrated dishwasher, ample space for dining table and chairs, double glazed windows looking onto the garden, door to rear
First Floor
Bedroom
4.85 x 3.39 (15'10" x 11'1")Double glazed window, radiator, power points, eaves storage
Bedroom
4.15 x 3.05 (13'7" x 10'0")Double glazed window, radiator, power points, cupboard with boiler
Externally
Front - Paved path to front door, lawned area with well established borders
Rear - Private, mature, wrap around garden laid to lawn and patio, with well established borders (perfect for pottering!) and a private side courtyard. Detached garage. Driveway parking accessed via rear gate
Energy Efficiency and Environmental Impact

Although these particulars are thought to be materially correct their accuracy cannot be guaranteed and they do not form part of any contract.
Property data and search facilities supplied by www.vebra.com





























