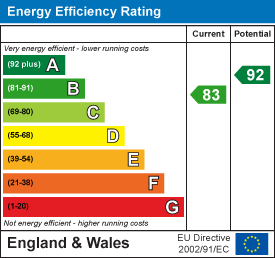.png)
3 Beaumont Street
Hexham
Northumberland
NE46 3LZ
Main Road, Stocksfield, NE43
Guide Price £675,000
5 Bedroom House - Detached
- DELIGHTFUL STONE-BUILT DETACHED FAMILY HOME
- SITUATED CLOSE TO STOCKSFIELD TRAIN STATION
- STYLISH KITCHEN SPACE WITH STUDY AREA
- MAGNIFICENT, OPEN-PLAN DINING, KITCHEN & FAMILY SPACE
- GENEROUS WRAPAROUND GARDENS WITH LAWN
- LARGE PRINCIPAL BEDROOM WITH EN SUITE
- EXTENDED SECOND FLOOR WITH TWO BEDROOMS
- SEPARATE UTILITY AREA + GROUND FLOOR WC
- LOVELY DUAL-ASPECT LOUNGE
- INTEGRAL GARGE, DRIVEWAY & OFF-STREET PARKING
Beautifully Presented & Extended Modern Detached Family Home Positioned within the Delightful Village of Stocksfield, Offering a Wonderful Open Plan Kitchen/Dining & Family Space, Separate Lounge, Five Good Sized Bedrooms, Family Bathroom plus En-Suite, Gated Off-Street Parking and Enclosed Gardens to the Rear and Side.
This well presented, stone built home features a dual-aspect lounge, and an impressive and extended open-plan kitchen, dining and family space with bi-folding doors to the garden. Additional highlights include a ground-floor WC, integral garage access, and a total of five bedrooms arranged over two upper floors. The principal suite benefits from an en-suite and walk-in wardrobe, while the top floor offers two further double bedrooms and is ideal for those with older children.
Located just off from Main Road, this modern stone-built home was originally constructed in 2018 and enjoys a desirable location. The property itself is placed just a stones throw from Stocksfield Train Station providing excellent links into Newcastle City Centre and throughout the Tyne Valley, excellent road links, and is ideal for growing families seeking more space, style, and privacy in this well-connected Tyne Valley setting.
The internal accommodation briefly comprises: Entry is via a central entrance hall, with a cloak cupboard for storage and stairs rising to the first and second floors. To the right of the hallway, a door leads into a superb open-plan kitchen, dining, and family space.
This striking room has been extended (by the current owners) to the rear and includes modern bespoke cabinetry, stone work surfaces, and integrated 'Neff' appliances. The kitchen area then leads through to a ground floor WC. The dining and family area is finished with an exposed stone wall and features bi-folding doors that open out to the rear garden. From this space, there is also access into the integral garage and into a useful utility room. To the left of the entrance hall is a lovely lounge with dual-aspect windows, and is ideal for use as a family room/snug.
Upstairs, the first-floor landing gives access to three generously proportioned bedrooms. The principal suite includes a walk-in wardrobe with bespoke fitted storage—previously a bedroom—and a contemporary en suite shower/wet room. Bedroom two has been fitted with sliding door wardrobes, and both remaining bedrooms on this floor are served by a stylish, fully tiled family bathroom.
Stairs continue to the second floor, which was also extended. This top floor includes two additional double bedrooms, making it a perfect setup for older children or guests. These rooms are served by the family bathroom on the floor below.
Externally, the property is approached via a secure electronic entrance gate, which opens onto a large block-paved driveway providing ample off-street parking. To the side, there is a generous area currently laid with shale, offering scope to be converted into additional garden space (should it be required). At the very rear, is an enclosed courtyard garden which features a raised decked seating area and well-stocked borders, with gated access returning to the driveway.
Well presented throughout, with double glazed windows and solid wood herringbone flooring to the ground floor, this excellent modern home simply demands an early inspection and viewings are deemed essential.
ON THE GROUND FLOOR
Entrance Hall
Two windows to side, stairs, door to:
Lounge/Diner
4.04m x 8.40m (13'3" x 27'7")Window to side, three skylights, two bi-fold doors, open plan, door to:
Kitchen/Diner
6.80m x 5.11m (22'4" x 16'9")Window to front, two doors, open plan.
Utility Room
2.00m x 2.93m (6'7" x 9'7")Door to:
WC
Lounge
4.70m x 3.19m (15'5" x 10'6")Window to front, window to side, door to:
ON THE FIRST FLOOR
Landing
Stairs, door to:
Bedroom
4.53m x 3.31m (14'10" x 10'10")Window to rear.
Walk-in Wardrobe
2.12m x 3.20m (6'11" x 10'6")Window to front, open plan.
En-suite
1.49m x 2.37m (4'11" x 7'9")Window to rear, door to:
Bedroom
3.24m x 2.85m (10'8" x 9'4")Window to front, door to:
Bedroom
2.67m x 2.85m (8'9" x 9'4")Window to rear, Storage cupboard, sliding door, door to:
Bathroom
2.21m x 2.29m (7'3" x 7'6")Window to front.
ON THE SECOND FLOOR
Landing
Skylight, door to:
Bedroom
3.65m x 3.16m (12'0" x 10'4")Two skylights, door to:
Bedroom
3.65m x 2.77m (12'0" x 9'1")Two skylights.
Disclaimer
The information provided about this property does not constitute or form part of an offer or contract, nor may be it be regarded as representations. All interested parties must verify accuracy and your solicitor must verify tenure/lease information, fixtures & fittings and, where the property has been extended/converted, planning/building regulation consents. All dimensions are approximate and quoted for guidance only as are floor plans which are not to scale and their accuracy cannot be confirmed. Reference to appliances and/or services does not imply that they are necessarily in working order or fit for the purpose.
Energy Efficiency and Environmental Impact

Although these particulars are thought to be materially correct their accuracy cannot be guaranteed and they do not form part of any contract.
Property data and search facilities supplied by www.vebra.com














































