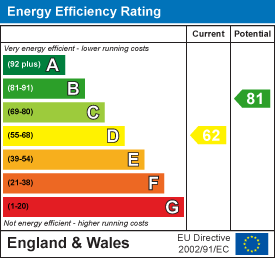
298 Wells Road
Knowle
Bristol
BS4 2QG
Queens Road, Knowle, Bristol
Asking Price £365,000 Sold (STC)
3 Bedroom House - Semi-Detached
- 3 bedrooms
- Elevated position with far reaching view to the front
- Detached Garage access via rear lane
- Side access
- Tiered rear garden with patio area
- Separate lounge and dining room
- Rear lobby
- Walking distance to shops, swimming pool and local schools
***** NO CHAIN *****
Matthews and Co are delighted to bring to the sales market this 1930's 3 bedroom semi detached property in Knowle, situated in an elevated position, nestled between both the Bath and Wells Roads, boasting easy access for the City Centre, Bath and Keynsham. With many local amenities, shops, parks and both Primary and Secondary schools of your choice within walking distance this home will appeal to couples, first time buyers & families alike.
Located over 2 floors, the property briefly comprises of a hallway, lounge, dining room, fitted kitchen and lobby to the ground floor with three bedrooms and a bathroom to the first floor. Outside the property benefits from a low maintenance front garden and enclosed rear garden and detached garage with access via rear lane.
Call today for a viewing.
Entrance
UPVC double glazed frosted door and side panels into porch, tiled flooring, original stripped door into:
Hallway
Laminate flooring, radiator, meter cupboard, stairs to first floor, period doors to all ground floor accommodation.
Lounge
4.45m x 3.93mDouble glazed square bay window to front aspect, coving, pendant light and ceiling light, real flame gas fire, laminate flooring, tv point, power points.
Lounge aspect 2
Dining room
3.60m x 3.24mDouble glazed window to rear aspect, radiator, power points, pendant light, original fitted dresser, real flame gas fire, laminate flooring.
Kitchen
2.56m x 2.39mDouble glazed window to rear aspect, range of wall and base units, roll edge work tops, sink with mixer tap, tiled splash backs, gas point for cooker, space for fridge/freezer, vinyl flooring, radiator, door to side lobby.
Side lobby
Cupboard housing combi boiler, UPVC double glazed door to side and rear garden and additional storage cupboard.
Landing
Spindle banister, period stripped doors to all first floor accommodation.
Bedroom one
3.94m x 3.61mDouble glazed picture window to rear aspect, radiator, power points, pendant light, views over rear garden.
Bedroom two
3.50m x 2.90mDouble glazed window to front aspect, fitted wardrobes, radiator, power points, pendant light.
Bedroom two aspect 2
Bedroom three
2.58m x 2.44mDouble glazed window to front aspect, fitted wardrobes and dresser, radiator, power points, pendant light.
Bathroom
1.73m x 1.72mDouble glazed frosted window to rear aspect, panel bath with Mira shower over and shower screen, low level WC, pedestal wash hand basin, fully tiled, slate effect laminate flooring, radiator.
Outside to front
Enclosed by wall, laid to artificial grass, steps upto front door with railing, side gate to rear garden.
Side aspect
Outside to rear
Fully enclosed by gate and garage, patio area and side area for bins and storage, terrace garden with lawn, shrubs and bushes, path to:
Garage
Detached, 1 ½ width, alarm???, power and light, up & over door, access via rear lane.
Energy Efficiency and Environmental Impact


Although these particulars are thought to be materially correct their accuracy cannot be guaranteed and they do not form part of any contract.
Property data and search facilities supplied by www.vebra.com




























