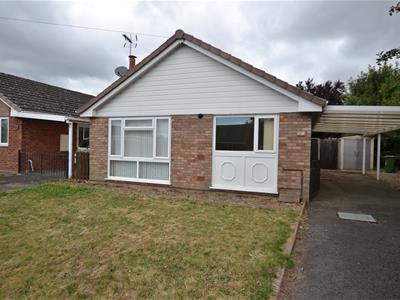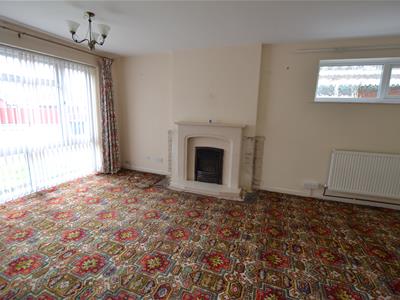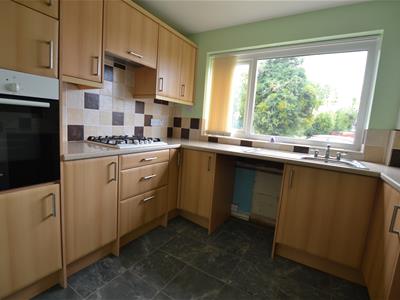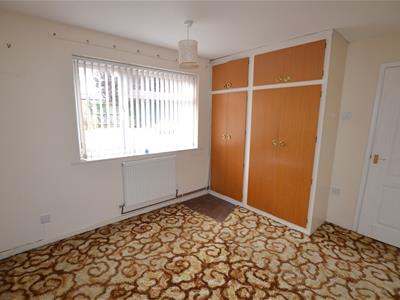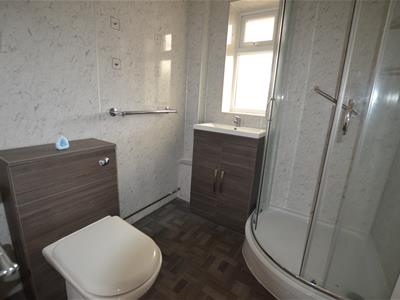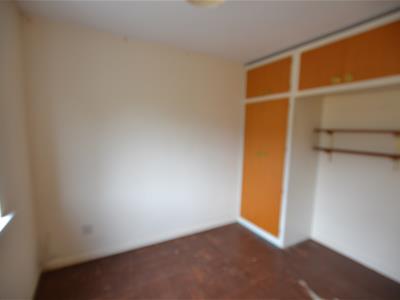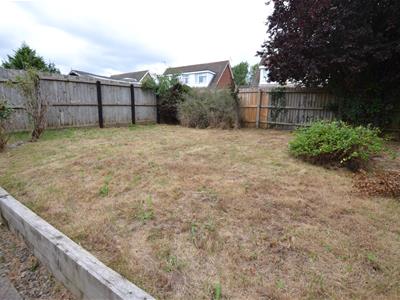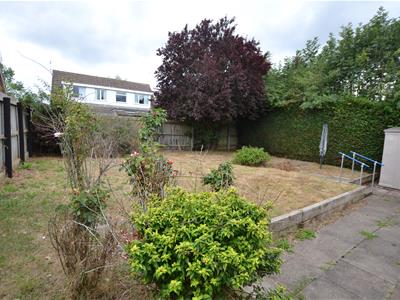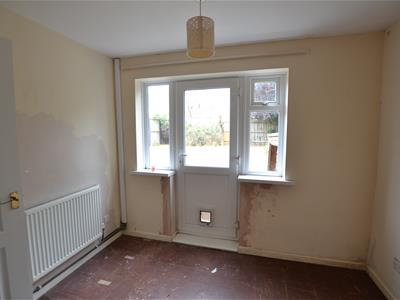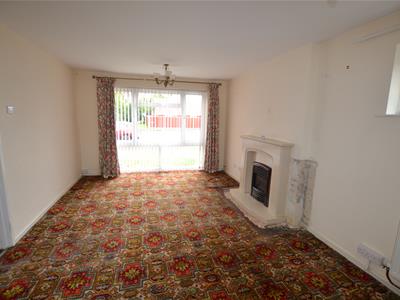
26 High Street
Leominster
Herefordshire
HR6 8LZ
Mowbray Close, Leominster
No Onward Chain £200,000
2 Bedroom Bungalow - Detached
- Detached Bungalow
- 2 Bedrooms
- Lounge/Dining Room
- Fitted Kitchen
- Shower Room
- Garden To Front
- Driveway With Parking For Vehicles
- Secure Rear Garden
A detached bungalow situated in a cul-de-sac position on the western side of Leominster offering accommodation to include gas fired and double glazed accommodation, in need of decoration and improvement, having a modern kitchen, modern shower room, private drive and gardens to both front and rear.
The 2 bedroom bungalow is offered for sale with no-ongoing chain and anymore information can be given by the selling agents.
There is a regular Hopper Bus service into Leominster's town centre and to supermarkets and also the property is close to open fields and farmland.
The full particulars of 13 Mowbray Close, Leominster are further described as follows:
The property is a detached bungalow.
An entrance door at the side of the bungalow opens into the L shaped reception hall having an airing/linen cupboard, also a cloaks cupboard and a door opening into the lounge/dining room.
The lounge/dining room has a picture window to front, window to side and a fireplace with mantle shelf over, coal and living flame effect gas fire inset,
From the reception hall a door opens into the kitchen. The well fitted kitchen has units with an inset stainless steel, single drainer sink unit, working surfaces and base units under of cupboards and drawers. There are eye-level cupboards, a Bosch 4 ring gas hob, extractor hood with light over and to the side is a Bosch fan assisted electric oven with grill and cupboard space over and under. There is space and plumbing for a washing machine, space for a fridge or fridge/freezer, window to front, tiled splashbacks and a wall mounted Worcester gas boiler, heating hot water and radiators.
From the hall a door opens into bedroom one has built-in wardrobes and a window overlooking the garden to rear.
Bedroom Two has a built-in wardrobe and a door with windows to either side opening into the garden to the rear.
From the reception hall a door opens into the shower room having an enclosed shower cubical, electric shower over, wet board panelling throughout, built-in vanity wash hand basin, low flush W.C, opaque glazed window to side and a downflow electric heater.
OUTSIDE.
The bungalow is situated in a cul-de-sac position, having a lawned garden, a tarmacadam driveway with parking for several motor vehicles and a large carport, covering the fullwidth of the bungalow.
A gate at the end of the carport opens into the enclosed rear garden having mature hedging and panelled fencing. There is a flagged patio area, lawned garden and shrubs.
AGENTS NOTE.
The property is UPVC double glazed with UPVC facias and doors.
SERVICES.
All mains services are connected and gas fired central heating.
Reception Hall
Lounge/Dining Room
5.64m x 3.43m (18'6" x 11'3")
Kitchen
2.82m x 2.44m (9'3" x 8')
Bedroom One
2.97m x 2.82m (9'9" x 9'3")
Bedroom Two
2.87m x 2.97m (9'5" x 9'9")
Shower Room
Rear Garden
Energy Efficiency and Environmental Impact

Although these particulars are thought to be materially correct their accuracy cannot be guaranteed and they do not form part of any contract.
Property data and search facilities supplied by www.vebra.com
