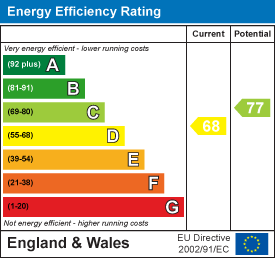Sandford Road, Syston, Leicester
Offers In Excess Of £200,000 Sold (STC)
2 Bedroom House - Terraced
- Immacualtely Presented
- Two Double Bedrooms
- Four Piece Family Bathroom
- Two Reception Rooms
- Modern Fitted Kitchen
- Large Rear Garden
- Ideal FTB/BTL
- EPC Rating D / Council Tax Band A / Freehold
New to the market and ideal for first time buyers or investors! Aston & Co are delighted to offer to the market this immaculately presented, two double bedroom mid terraced house located in the heart of Syston! Set with walking distance of the towns amenities and offering a turn key move this property is a must view for those looking. Inside, the property briefly comprises; dining room / reception room, lounge, rear porch and a modern fitted kitchen to the ground floor. To the first floor are two spacious bedrooms and a four piece family bathroom. The property also benefits from a large rear garden, outhouses, uPVC double glazing and gas central heating. Internal viewing is highly recommended to appreciate the size on offer!
Location
Syston is located around 5 miles north of Leicester City Centre and approximately 10 miles from Loughborough. The location is convenient for local shops, supermarkets, Syston Train Station, Thurmaston Retail Park and the motorway network. Local Schools include Merton Primary School and Wreake Valley Academy.
The Property
The property is entered via a uPVC composite door leading into.
Dining Room / Recption Room
4.24m x 3.61m (13'11 x 11'10)(maximum measurements into bay) Multi purpose room with feature fireplace and surround, coved ceiling, ceiling rose, fitted storage, uPVC double glazed bay window to the front aspect and leads into.
Lounge
3.63m x 3.61m (11'11 x 11'10)(maximum measurements) With gas fire and surround, storage under the stairs, ceiling rose, coved ceiling, double glazed window to the rear aspect, stairs leading to the first floor and leads into.
Rear Porch
With fitted storage, uPVC douvle glazed side door leading out onto the rear garden and leads into the kitchen.
Kitchen
3.05m x 2.11m (10 x 6'11)Fitted with a modern range of soft closing floor and wall mounted units, worktop and upstand. The kitchen also benefits from an electric oven, hob and extractor, integrated dishwasher, plumbing for a washing machine, stainless steel sink and drainer unit and offers a uPVC double glazed window to the side aspect.
The First Floor Landing
Provides access to the following and benefits from drop down ladders leading into the boarded loft space with power and light.
Bedroom One
3.61m x 3.61m (11'10 x 11'10)Spacious double bedroom with uPVC double glazed window to the front aspect.
Bedroom Two
3.61m x 2.69m (11'10 x 8'10)Another good size bedroom with fitted storage and uPVC double glazed window to the rear aspect.
Bathroom
4.09m x 2.11m (13'05 x 6'11)Fitted with a modern four piece suite comprising clawfoot bath, walk in shower, pedestal basin and wc. The bathroom also benefits from a traditional heated towel radiator, seperate heated towel rail, storage cupboard, extractor fan and an obscure uPVC double glazed window to the rear aspect.
Outside
To the front is a low maintenance stoned garden with paved path leading to the front door.
To the rear is a courtyard area with outhouses which then in turn leads to the large lawned garden with planted borders and barked area to the rear.
Services
The property benefits from mains gas, electric, water and drainage.
Energy Efficiency and Environmental Impact

Although these particulars are thought to be materially correct their accuracy cannot be guaranteed and they do not form part of any contract.
Property data and search facilities supplied by www.vebra.com













