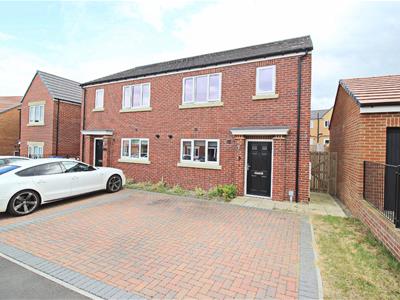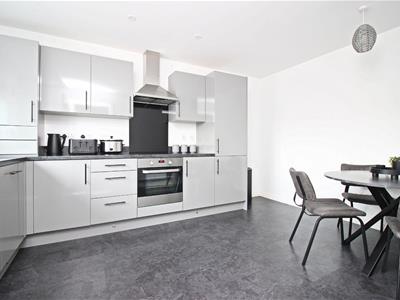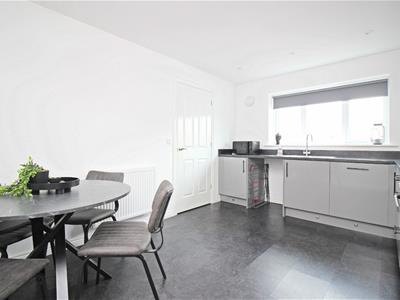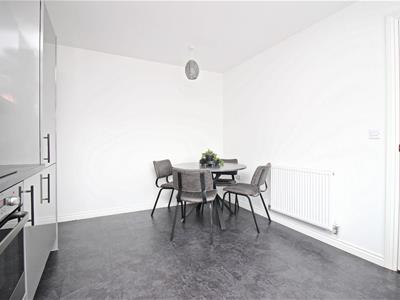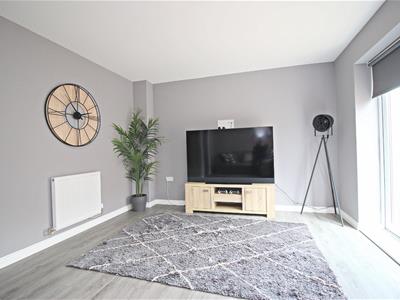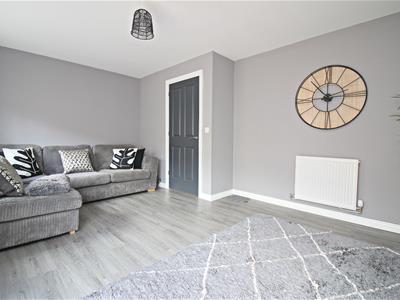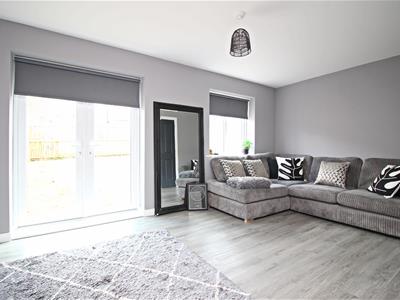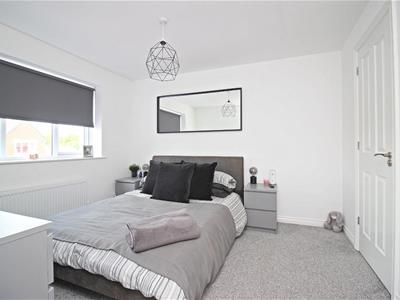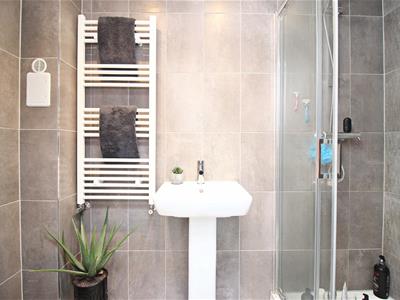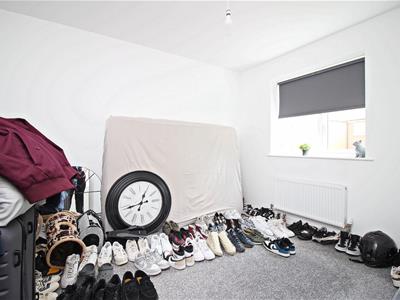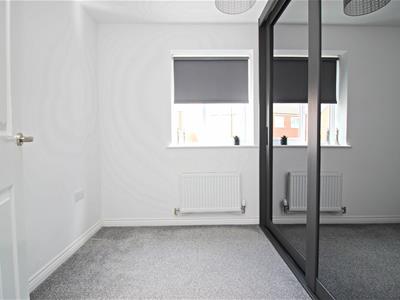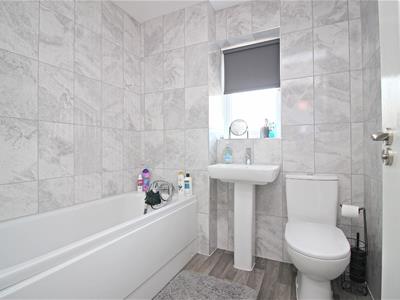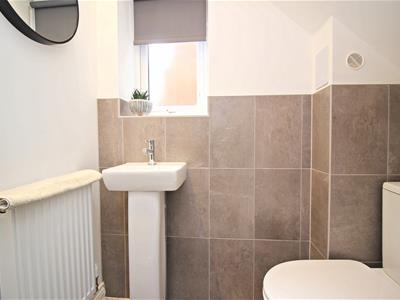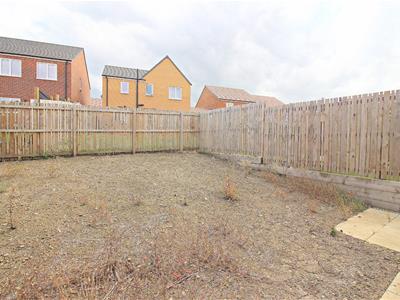
45 Front Street
Chester Le Street
DH3 3BH
Willington Close, Hetton-le Hole
£200,000
3 Bedroom House - Semi-Detached
- BEAUTIFULLY PRESENTED
- DOUBLE DRIVEWAY
- DOWNSTAIRS WC
- EN-SUITE
- STUNNING KITCHEN
- STUNNING BATHROOM
- CUL DE SAC POSITION
- ENCLOSED REAR GARDEN
- VIEWING RECOMMENDED
* BEAUTIFULLY PRESENTED * DOUBLE DRIVEWAY * DOWNSTAIRS WC AND EN-SUITE * STUNNING KITCHEN AND BATHROOM * CUL DE SAC POSITION *
Tucked away in a quiet cul-de-sac on Willington Close in Hetton-le-Hole, this stylish and well-maintained three bedroom semi-detached home offers the ideal setup for families or couples seeking a comfortable, spacious, and move-in ready property.
Inside, you’re welcomed by a bright entrance hallway with a handy downstairs WC, leading into a full-width lounge filled with natural light and featuring French doors that open out onto the rear garden. The modern kitchen diner is both sleek and practical, with integrated appliances, ample dining space, and high-quality wall and base units that add a touch of class.
Upstairs, there are three well-proportioned bedrooms, with the main bedroom benefiting from its own en-suite shower room. A contemporary family bathroom completes the layout.
Externally, the property boasts a double driveway to the front, providing off-street parking, while the rear garden is fence enclosed and ideal for relaxing, hosting, or letting children play in safety.
Hetton-le-Hole offers a great balance of semi-rural charm and everyday convenience. Willington Close is within easy reach of local schools, shops, parks, and transport links including the A690 and A19, making commuting to Sunderland, Durham, or Newcastle straightforward. Nearby Rainton Meadows Nature Reserve and Hetton Lyons Country Park also provide lovely outdoor spaces for walking, running or cycling.
This home ticks all the right boxes – early viewing is highly recommended.
GROUND FLOOR
Hallway
Living Room
5.3 x 3.3 (17'4" x 10'9")
Kitchen / Dining
4.28 x 3.15 (14'0" x 10'4")
Downstairs WC
FIRST FLOOR
Landing
Bedroom
3.46 x 3.14 (11'4" x 10'3")
En-Suite
2.31 x 1.10 (7'6" x 3'7")
Bedroom
3.26 x 2.34 (10'8" x 7'8")
Bedroom
2.49 x 2.26 (8'2" x 7'4")
Bathroom
2.04 x 1.87 (6'8" x 6'1")
Agent's Notes
Electricity Supply: Mains
Water Supply: Mains
Sewerage: Mains
Heating: Gas Central Heating
Broadband: Basic 11 Mbps, Ultrafast 10,000 Mbps
Mobile Signal/Coverage: Average
Tenure: Freehold
Council Tax: Sunderland, Band B - Approx. £1,628p.a
Energy Rating: B
Disclaimer: The preceding details have been sourced from the seller and OnTheMarket.com. Verification and clarification of this information, along with any further details concerning Material Information parts A, B & C, should be sought from a legal representative or appropriate authorities. Robinsons cannot accept liability for any information provided.
HMRC Compliance requires all estate agents to carry out identity checks on their customers, including buyers once their offer has been accepted. These checks must be completed for each purchaser who will become a legal owner of the property. An administration fee of £30 (inc. VAT) per individual purchaser applies for carrying out these checks.
Energy Efficiency and Environmental Impact

Although these particulars are thought to be materially correct their accuracy cannot be guaranteed and they do not form part of any contract.
Property data and search facilities supplied by www.vebra.com
