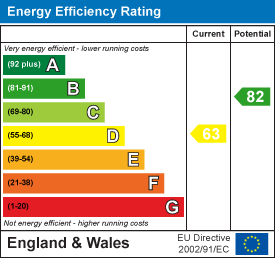134 Unthank Road
Norwich
NR2 2RS
Spencer Street, Norwich, NR3
Guide price £210,000 Sold (STC)
3 Bedroom House - Terraced
- Well Presented Terrace House
- Three Bedrooms
- Ground Floor Bathroom
- Upvc Double Glazing
- Gas Central Heating
- Non Bisected Rear Garden
- Ideal First Time Purchase
- Popular NR3 Postcode
This well-presented three-bedroom home offers a blend of character and practicality. The ground floor features a cosy sitting room with a fireplace, wood-effect flooring, and an open-plan staircase. The adjoining dining room leads into a modern kitchen with built-in oven, hob, and extractor, plus space for appliances. A rear lobby gives access to the garden, and there's a ground-floor bathroom with shower over bath. Upstairs, there are two spacious double bedrooms and a third smaller bedroom housing the central heating boiler. Outside, the property boasts a walled front garden and a non-bisected rear garden with ample space for outdoor seating, all enclosed by fencing. UPVC double-glazed windows are fitted throughout, and the property benefits from gas central heating.
Sitting Room
3.45m max x 3.34m (11'3" max x 10'11")Upvc double glazed entrance door, fireplace, wood effect floor, upvc double glazed sash look window, open plan staircase and radiator.
Dining Room
3.45m max x 3.32m (11'3" max x 10'10")Upvc double glazed sash look window, wood effect floor, open to kitchen, stairs to first floor and radiator.
Kitchen
2.47m x 1.82m (8'1" x 5'11")Wall and base units with worktop over, sink drainer, tiled splash back, built in oven, hob and extractor, wood effect floor, space for fridge freezer and washing machine and upvc double glazed window.
Lobby
Door to garden
Bathroom
1.84m x 1.61m (6'0" x 5'3")Panel bath with shower over, low level W.C, wash hand basin, towel rail radiator, upvc double glazed window, part tiled walls and wood effect floor.
First Floor
Bedroom
3.45m max x 3.33m (11'3" max x 10'11")Upvc double glazed sash look window, storage cupboard and radiator.
Bedroom
3.45m max x 3.34m (11'3" max x 10'11")Upvc double glazed sash look window, radiator and door to bedroom three.
Bedroom
2.42m x 1.78m (7'11" x 5'10")Upvc double glazed sash look window, wall mounted central heating boiler and radiator.
Front Garden
Walled front garden with pathway to entrance door.
Rear Garden
Non bisected rear garden, ample space for outside table and chairs and enclosed by fencing.
Agents Note
Council Tax Band A
DISCLAIMER:
1. MONEY LAUNDERING REGULATIONS: Intending purchasers will be asked to produce identification documentation at a later stage, and we would ask for your co-operation in order that there will be no delay in agreeing the sale.
2. General: While we endeavour to make our sales particulars fair, accurate and reliable, they are only a general guide to the property and, accordingly, if there is any point which is of particular importance to you, please contact the office and we will be pleased to check the position for you, especially if you are contemplating travelling some distance to view the property.
3. Measurements: These approximate room sizes are only intended as general guidance. You must verify the dimensions carefully before ordering carpets or any built-in furniture.
4. Services: Please note we have not tested the services or any of the equipment or appliances in this property; accordingly, we strongly advise prospective buyers to commission their own survey or service reports before finalising their offer to purchase.
5. THESE PARTICULARS ARE ISSUED IN GOOD FAITH BUT DO NOT CONSTITUTE REPRESENTATIONS OF FACT OR FORM PART OF ANY OFFER OR CONTRACT. THE MATTERS REFERRED TO IN THESE PARTICULARS SHOULD BE INDEPENDENTLY VERIFIED BY PROSPECTIVE BUYERS OR TENANTS. NEITHER CLAXTONBIRD LIMITED NOR ANY OF ITS EMPLOYEES OR AGENTS HAS ANY AUTHORITY TO MAKE OR GIVE ANY REPRESENTATION OR WARRANTY WHATEVER IN RELATION TO THIS PROPERTY.
Energy Efficiency and Environmental Impact

Although these particulars are thought to be materially correct their accuracy cannot be guaranteed and they do not form part of any contract.
Property data and search facilities supplied by www.vebra.com















