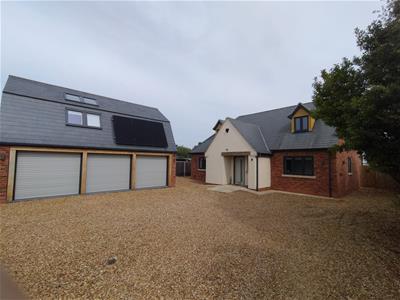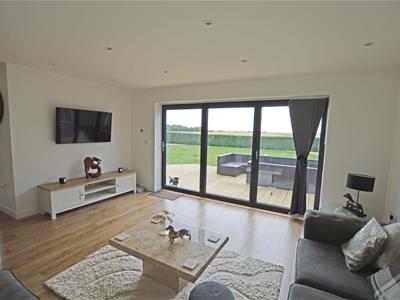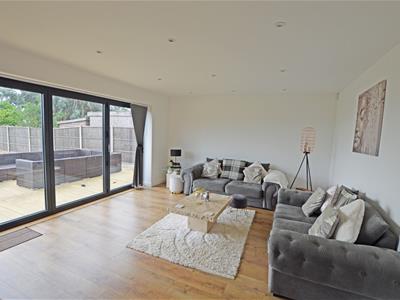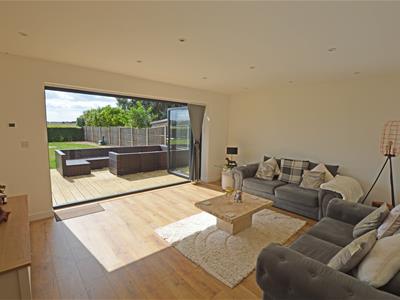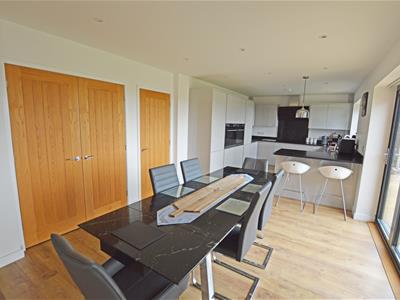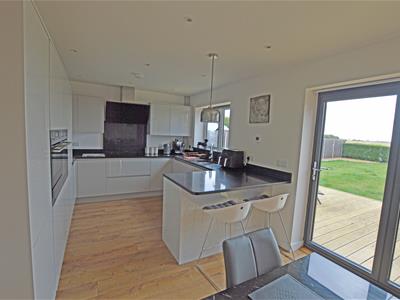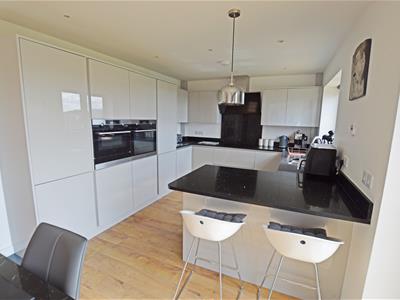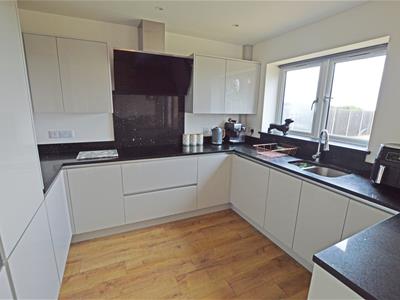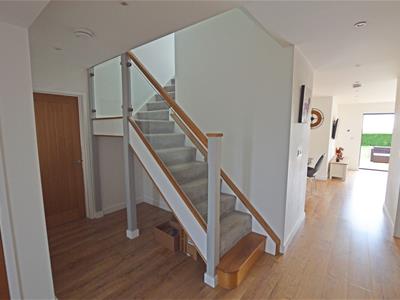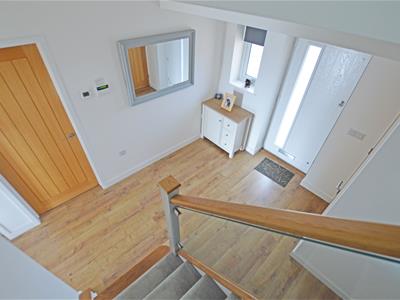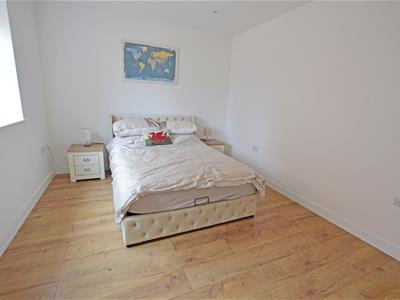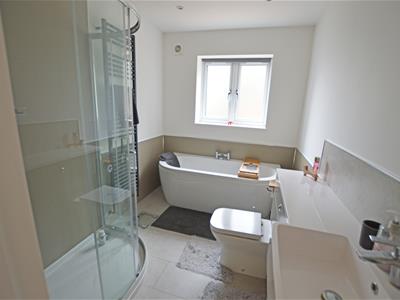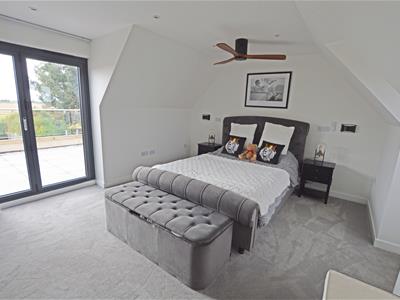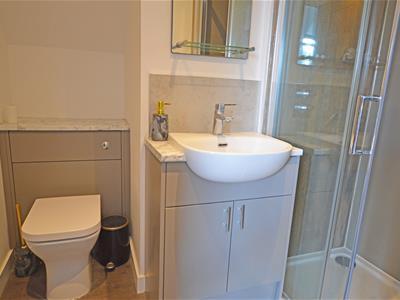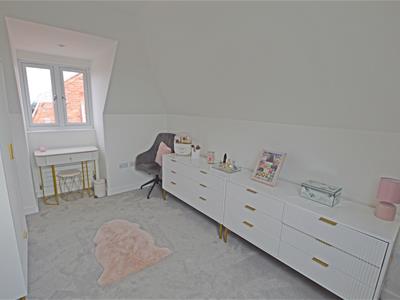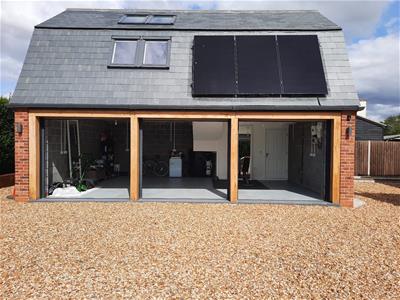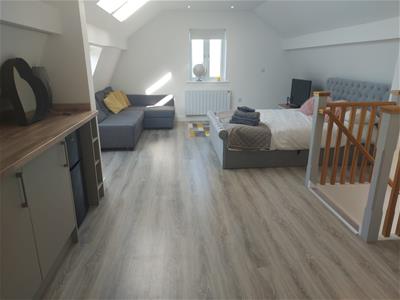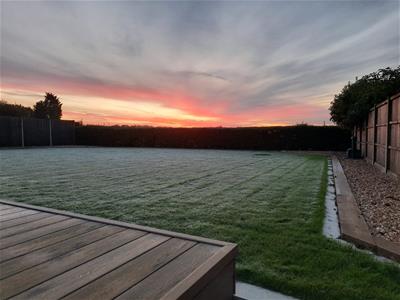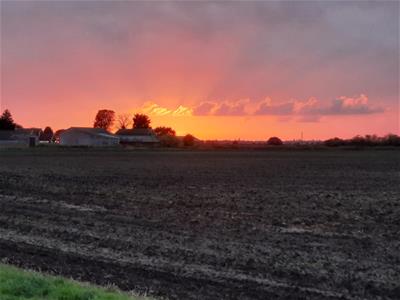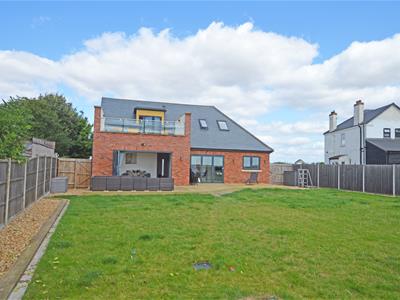9 North Street
Crowland
Lincolnshire
PE6 0EG
Dowsdale Bank, Whaplode Drove, Spalding
Offers over £550,000
5 Bedroom House
- Individually Built Executive Home
- Four bedroooms Plus A Self Contained Annex
- Ensuite And balcony To The Main Bedroom
- Open Plan Design To Ground Floor
- Triple Garage And Ample Parking
- Views Over Open Fields Front And Rear
- Semi Rural Location
- Viewing Strongly Recommended
'The Palms' is a recently constructed modern 'executive' in a semi rural location. There are four Bedrooms shared over two floors and modern open plan living/dining/kitchen area with access to a good sized garden. There is a triple Garage with a self contained fully fitted annex above.
'The Palms' is a recently constructed, individually designed 'Executive' home set in a semi rural location with superb views over open fields observed best from the large balcony accessed from the main Bedroom suite. With underfloor heating to the ground floor and solar panels, the property boasts a 'B' rating on its EPC and offers versatile accommodation. Situated not far from the A16 road to Spalding and Peterborough, Crowland and the nearby villages have schooling for younger children and are only minutes drive away.
The superbly presented accommodation comprises; Open Reception Area/Hall with a convenient W.C. Cloakroom and stairs to the first floor with a glass balustrade. Also on the ground floor are combined yet zoned Lounge/Dining/Kitchen areas with a Utility cupboard. There are two ground floor Bedrooms and Family Bath/Shower Room.
The landing leads to a main Bedroom Suite with an Ensuite Shower Room and access to a large Balcony overlooking the rear of the property and open fields. There is a fourth Bedroom also from the Landing.
To the front of the property is a gravel drive with parking for several vehicles, a triple Garage and access to a self contained fully equipped Annex above, ideal for an office, guest suite or additional family member wishing for privacy and separate living. To the rear is an expanse of composite decking and lawns.
Viewing of this superb property is strongly urged.
Tenure Freehold
Council tax D
Entrance Reception Hall
Stairs to the first floor with a glass balustrade.
Cloakroom W.C
Lounge Area
5.00m x 4.48m (16'4" x 14'8" )Bi-fold doors to the rear Garden, opening to
Kitchen Dining Area
8.00m x 3.24m (26'2" x 10'7" )Fully fitted Kitchen Breakfast area with numerous base and eye level kitchen Units, integrated appliances comprising; Double eye level AEG ovens with a warming drawer to one, AEG induction hob with a contemporary hood above, AEG fridge and freezer and dishwasher and Breakfast bar. Bi-fold doors to the rear Garden, pantry and Utility cupboard with plumbing for a washing machine and housing the manifold system for the underfloor heating.
Bedroom 3
3.92m x 3.06m
Bedroom 4
3.66m x 2.15m (12'0" x 7'0")
Family Bath/Shower Room
Landing
Crawl Space storage cupboard
Main Bedroom
4.48m min increasing to 6.42m x 3.68m min (14'8" mBi-fold doors to Balcony, door to
Ensuite Shower Room
Balcony
5.15m x 3.40m (16'10" x 11'1" )Glass balustrade, power points
Bedroom 2
3.78m x 2.67m (12'4" x 8'9")
Annex Room
7.77m 5.16m (25'5" 16'11" )Fitted Kitchen area, shower room, Independent electrical supply.
Garage
7.93m x 5.20m max (26'0" x 17'0" max)Three electric roller doors, power and light connected.
Outside
To the front of the property is a gravel driveway allowing parking for several vehicles. Side access leads to an enclosed good size Gardens with views over the countryside and a large composite decking area
Energy Efficiency and Environmental Impact

Although these particulars are thought to be materially correct their accuracy cannot be guaranteed and they do not form part of any contract.
Property data and search facilities supplied by www.vebra.com
