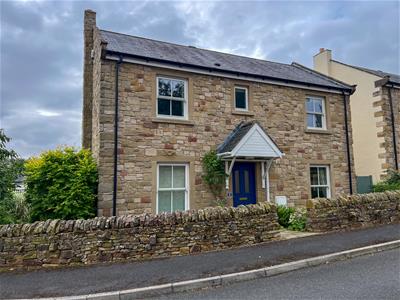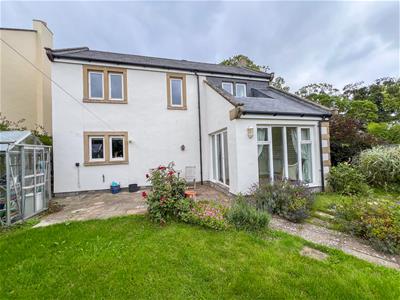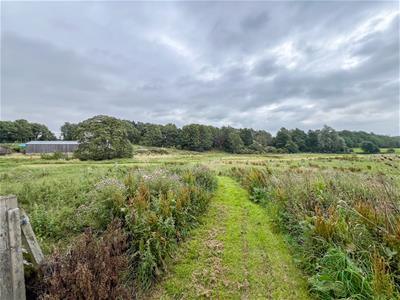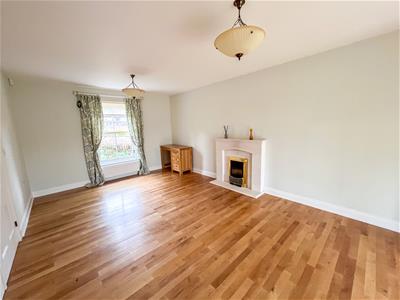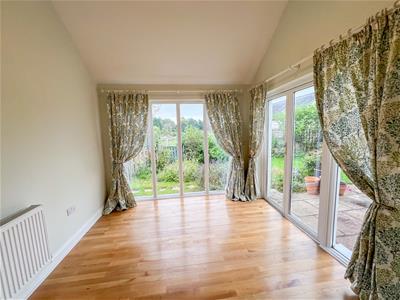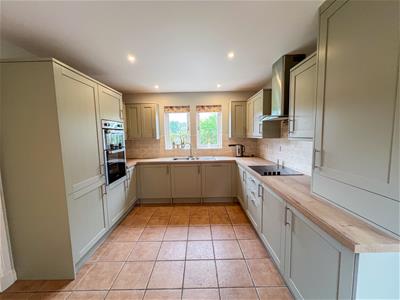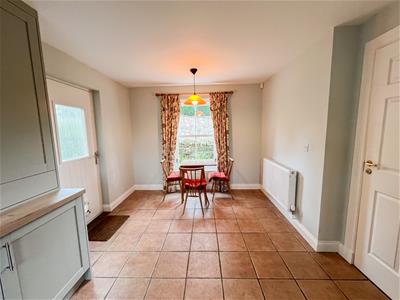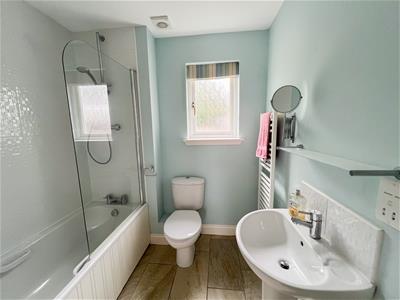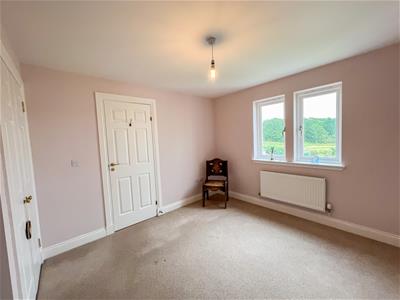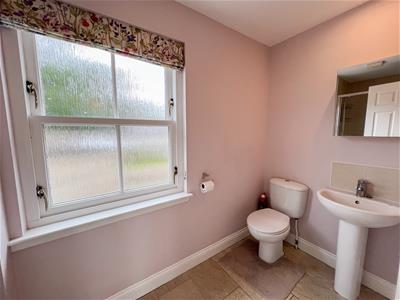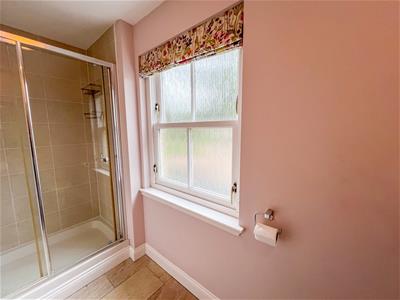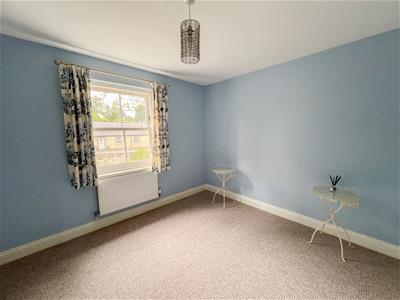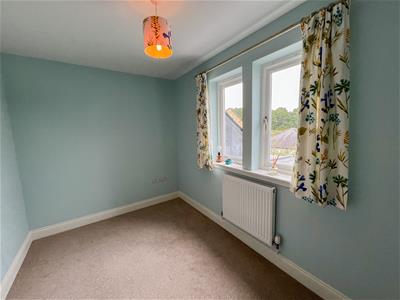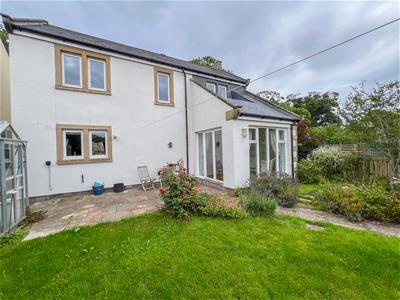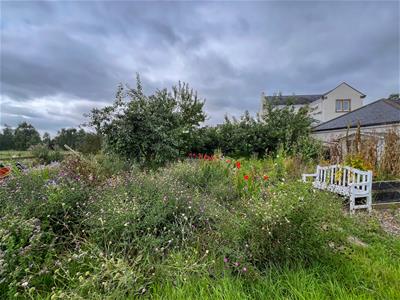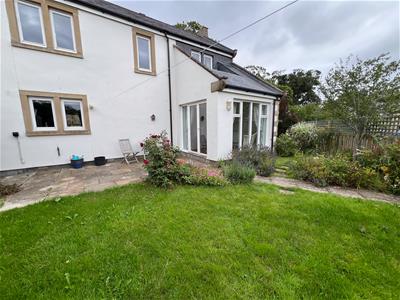
25 High Street
Wooler
Northumberland
NE71 6BU
8 Tweed Meadows, Cornhill On Tweed
Price Guide £325,000 Sold (STC)
3 Bedroom House - Detached
- Entrance Hall
- Cloakroom
- Lounge
- Garden Room
- Kitchen/Dining Area
- 3 Bedrooms - 1 En-suite
- Bathroom
- Double Garage & Gardens
- Off Road Parking
- Energy Rating C
We are delighted to bring to the market this attractive three bedroom detached house, which is located in a small cul-de-sac within this popular Northumberland village. The property has pleasant open views to the rear of surrounding countryside.
The well presented interior offers spacious living accommodation with the benefits of double glazing, lpg central heating and tasteful decoration throughout. The property is entered into an entrance hall with stairs to the first floor level with a useful cupboard below and a cloakroom. Double doors from the hall into the generous lounge with an attractive limestone fireplace with a gas fire, doorway to the garden room which is glazed on two sides overlooking the gardens and giving access to the outside through double French door. The present owners have recently upgraded the kitchen/dining area, with an excellent range of green shaker kitchen units with integrated appliances. On the first floor are three good sized bedrooms, the main bedroom has a fitted wardrobe and an en-suite shower room. There is a family bathroom on this level.
Easy to maintain informal gardens surrounding the property, which have been well stocked with flowerbeds and shrubberies, a lawn and a greenhouse. There is a further garden with wild flowers and a summerhouse to take advantage of the views over the surrounding countryside.
Double garage with parking to the front on a block paved drive for two cars.
Viewing is highly recommended.
Entrance Hall
18' x 6'6Partially glazed entrance door to the hall which has a tiled floor and a central heating radiator. Stairs to the first floor landing with a built-in understairs cupboard. Doors to the cloakroom, kitchen and double doors to the lounge. Two power points.
Cloakroom
5'9 x 3'1Fitted with a white two-piece suite, which includes a toilet with a toilet roll holder, a wash hand basin with a towel ring to the side, a central heating radiator and an extractor fan.
Lounge
17'6 x 11'5A good sized reception room with a window to the front and two central heating radiators. Solid Beech flooring. Attractive limestone fireplace with a gas fire. Television and telephone points and eight power points. Open plan access to the garden room.
Garden Room
9'6 x 9'8The garden room has views over the rear garden through four windows to the rear, double French doors to the side giving access to the garden. Solid Beech flooring. Two power points.
Kitchen/Dining Area
18'1 x 10'9A recently upgraded kitchen with an excellent range of green shaker wall and floor kitchen units with wood effect worktop surfaces with a tiled splash back. The kitchen has an integrated fridge and freezer, an automatic washing machine and a dish washing machine. One and a half bowl stainless steel sink and drainer below the double window to the rear, there is also a window to the front. Built-in double oven, a four ring ceramic hob with a cooker hood above. Partially glazed entrance door to the side garden. Recessed ceiling spotlights, a central heating radiator and eight power points.
First Floor Landing
11'4 x 8'9With a window to the rear and access to the loft, the landing has a built-in airing cupboard housing the hot water tank. Central heating radiator and two power points.
Bedroom 1
13'8 x 10'4A generous double bedroom with a built-in double wardrobe offering excellent storage. Double window to the rear with open countryside views. Central heating radiator, telephone and television points and six power points.
En-Suite Shower Room
4'3 x 10'4Fitted with a white three-piece suite, which includes a double shower cubicle, a wash hand basin with a mirrored medicine cabinet above and a double shaver socket. Toilet with a toilet roll holder, a heated towel rail and a frosted window to the front.
Bedroom 2
10'5 x 11'4A double bedroom with a window to the front and a central heating radiator. Six power points.
Bedroom 3
7'8 x 11'5A good sized bedroom with a double window to the rear with countryside views, a central heating radiator, a television point and six power points.
Bathroom
6'2 x 6'6Fitted with a white three piece suite, which includes a bath with shower and screen above, a toilet with a toilet roll holder and a wash hand basin with a shelf and double shaver socket above. Frosted window to the front. Heated towel rail, a towel ring and an extractor fan.
Double Garage
With two up and over doors to the front giving access to the garage, which has lighting and power connected. Parking in front of the garage for two cars on a block paved driveway.
Outside
Enclosed gardens to the front, side and rear of the property which have been laid down to informal lawns with well stocked flowerbeds and shrubberies surrounds. The garden has a greenhouse. There is a further area of garden ground with a summerhouse, with wild flowerbeds and shrubberies and lovely open countryside views.
General Information
Full double glazing.
Full LPG central heating.
All mains services are connected except for mains gas.
Tenure - Freehold.
All fitted floor coverings are included in the sale.
Energy Rating C
Agency Information
OFFICE OPENING HOURS
Monday - Friday 9.00 - 16.30
Saturday 9.00 - 12.00
FIXTURES & FITTINGS
Items described in these particulars are included in sale, all other items are specifically excluded. All heating systems and their appliances are untested.
VIEWING
Strictly by appointment with the selling agent and viewing guidelines due to Coronavirus (Covid-19) to be adhered to.
Energy Efficiency and Environmental Impact

Although these particulars are thought to be materially correct their accuracy cannot be guaranteed and they do not form part of any contract.
Property data and search facilities supplied by www.vebra.com
