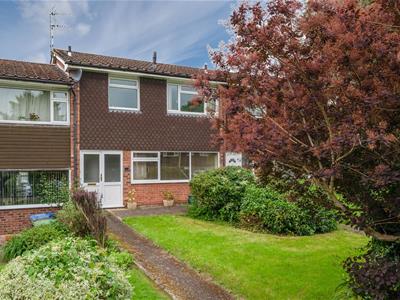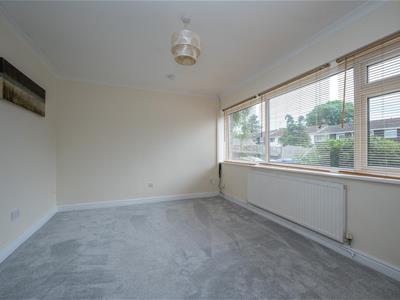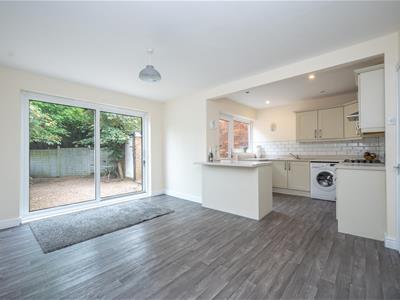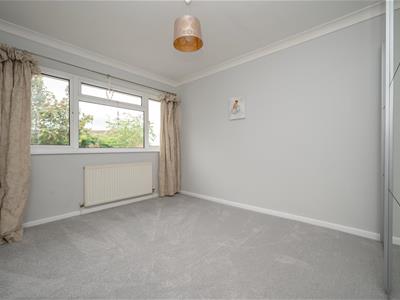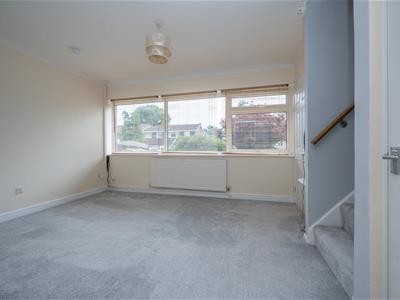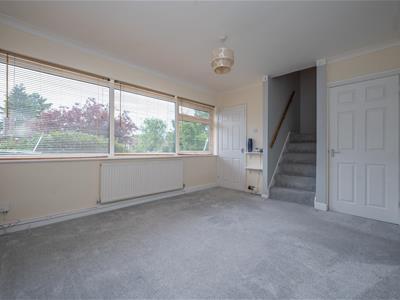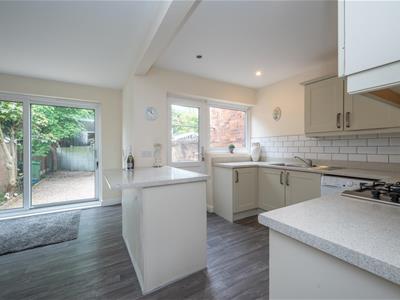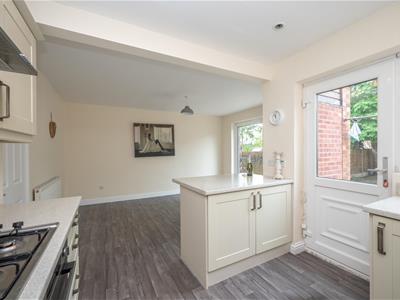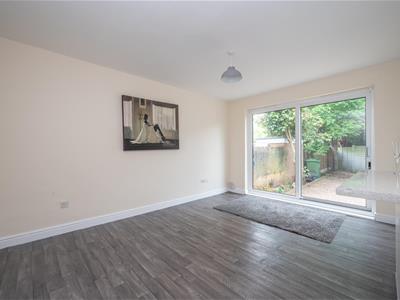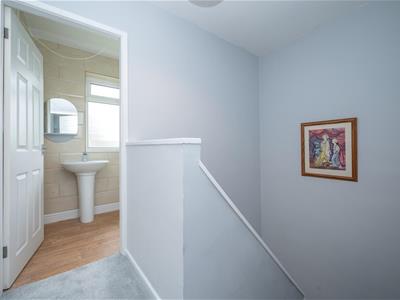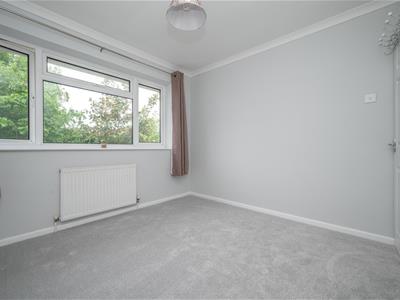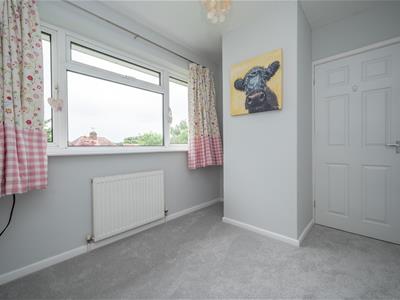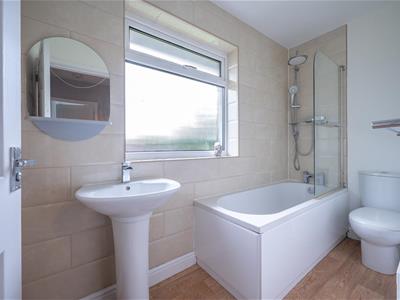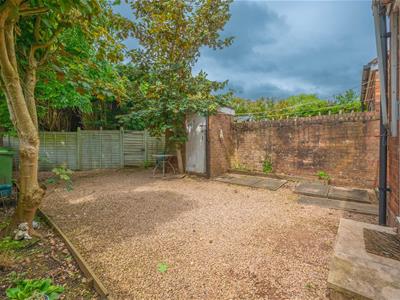Earles
Tel: 01564 794343
74 High Street
Henley In Arden
Warwickshire
B95 5BX
St Johns Close, Henley-In-Arden, Warwicshire
PCM £1,500 p.c.m. To Let
3 Bedroom House - Terraced
- Mid-Terraced Family Home
- Three Bedrooms
- One Bathroom
- Two Reception Rooms
- Fitted Kitchen
- Parking
- Attractive, Low Maintenance Rear Garden
- Within Walking Distance Of All Amenities
- Available From 8th September
A 3-bedroomed mid-terraced family home, conveniently located in a quiet cul-de-sac, within walking distance of the Henley-in-Arden railway station and the High Street. Parking is available opposite the property. The property briefly comprises; entrance hall, lounge, open plan kitchen/diner, three bedrooms and family bathroom. Further benefiting from an attractive, low maintenance rear garden and parking.
The popular and picturesque former market town of Henley-in-Arden provides both primary and secondary schools, a range of shopping and recreational facilities, a number of pubs and restaurants (including The Mount by Glynn Purnell, which has been awarded two "AA" rosettes), dentist, and medical centre. The property is also conveniently located for major road and rail networks, with the M40 (J16) and M42 (J3A) motorways located just 3.5 miles and 5.5 miles respectively, and the railway station offering regular trains to Birmingham City Centre and Stratford-upon-Avon.
Entrance Hall
1.8m x 1.5m max (5'10" x 4'11" max)Carpeted, with large storage cupboard housing meters.
Sitting Room
3.9m x 3.3m (12'9" x 10'9")With large window overlooking the front garden, carpeted, storage cupboard, leading to understairs storage area.
Open Plan Kitchen/Dining Room
With fitted lino flooring throughout.
Kitchen Area
2.8m x 2.4m (9'2" x 7'10")Fitted with wall and base units, laminate work surfaces, gas hob, electric oven, extractor fan over, washing machine, central 'island' with work surface and cupboards beneath, providing housing for fridge and freezer. Door to rear garden.
Dining Area
4.5m x 3.3m (14'9" x 10'9")With large sliding door opening to the rear garden.
Stairs from the sitting room lead to:
First Floor Landing
Bedroom One (Rear)
3.8m x 2.9m (12'5" x 9'6")
Bedroom Two (Rear)
Bedroom Three (Front)
2.3m x 2.9m max (2.2m min) (7'6" x 9'6" max (7'2"
Bathroom
1.3m x 2.9m (4'3" x 9'6")Fitted wood effect lino to floor, bath with shower over and fitted screen, low level W.C, wash hand basin, tiling to full height along the front wall, with privacy glazed window, airing cupboard with slatted shelving and housing boiler.
Outside
The property is approached over a pathway through the lawned front garden.
To the rear is a landscaped, low maintenance, gravelled garden, with planted borders and trees. A gate in the rear fence leads to a private pathway, allowing access round to the front of the property for numbers 2, 4, 6 and 8 only.
Additional Information
Services:
Gas, water, electricity and drainage are connected to the property.
Council Tax:
Stratford on Avon District Council - Band C
Ultrafast Broadband Speed is available in the area, with predicted highest available download speed 1800 Mbps and highest available upload speed 220 Mbps.
For more information visit: https://checker.ofcom.org.uk/
Viewing:
Strictly by prior appointment. To arrange a viewing, please call Earles (01564 794 343).
A holding deposit, equivalent to 1 week's rent, is required.
A dilapidations deposit, equivalent to 5 week's rent, is applicable - this will be registered through the TDS (www.tds.gb).
Earles is a Trading Style of 'John Earle & Son LLP' Registered in England. Company No: OC326726 for professional work and 'Earles Residential Ltd' Company No: 13260015 Agency & Lettings. Registered Office: Carleton House, 266 - 268 Stratford Road, Shirley, West Midlands, B90 3AD.
Energy Efficiency and Environmental Impact
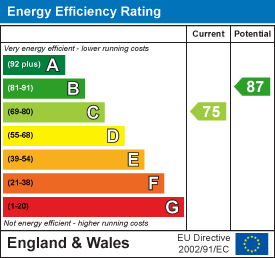
Although these particulars are thought to be materially correct their accuracy cannot be guaranteed and they do not form part of any contract.
Property data and search facilities supplied by www.vebra.com
