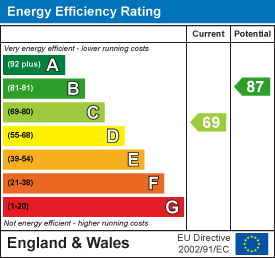Colville Drive, Bury
Offers Over £215,000
1 Bedroom Bungalow - Dormer Semi Detached
- Tenure Leasehold
- Council Tax Band B
- EPC Rating C
- Off Road Parking
- Blank Canvass
- Ideal Home For A Couple Or Single Occupancy
- Abundance Of Indoor Space
- Fitted Kitchen And Three Piece Bathroom Suite
- Enclosed Rear Garden Space
- Easy Access To Major Commuter Routes
SEMI DETATCHED BUNGALOW IN BURY WITH VIEWING ESSENTIAL - SOLD WITH NO ONWARDS CHAIN
Located on the charming Colville Drive in Bury, this delightful house presents a wonderful opportunity for those looking to create their ideal home. With two reception rooms, one of which can effortlessly serve as a dining room for entertaining guests, the property offers ample space for both relaxation and social gatherings.
The well-proportioned kitchen is a practical area, ready for your personal touch to transform it into a culinary haven. The spacious main bedroom, conveniently located next to the bathroom, features an overhead shower, providing comfort and convenience for daily routines.
Additionally, the property boasts off-road parking for numerous vehicles, a valuable asset in today’s busy world. While the house does require some work, it is a blank canvas awaiting your creative vision.
This residence is perfect for those who appreciate the potential to enhance and personalise their living space. With its prime location and generous features, this property is an excellent choice for first-time buyers or those looking to invest in a home with character. Don’t miss the chance to make this house your own.
For the latest upcoming properties, make sure you are following our Instagram @keenans.ea and Facebook @keenansestateagents
Ground Floor
Entrance
UPVC double glazed door to hall.
Hall
4.83m x 1.80m (15'10 x 5'11)Central heating radiator, under stairs storage, doors to reception room one, kitchen and side elevation. stairs to first floor.
Reception Room One
3.58m x 3.40m (11'9 x 11'2)UPVC double glazed box window, central heating radiator, coving, two feature wall lights and double doors to reception room two.
Reception Room Two
4.80m x 3.43m (15'9 x 11'3)Central heating radiator, coving, living flame gas fire with decorative surround, feature wall lights and UPVC double glazed sliding doors to rear garden.
Kitchen
3.51m x 1.75m (11'6 x 5'9)UPVC double glazed window, central heating radiator, coving, wall and base units, granite effect work tops and splash backs, stainless steel one and a half sink and drainer with mixer tap, integrated oven, five ring gas hob, stainless steel splash back, extractor hood, plumbed for washing machine, integrated fridge and freezer and tiled effect flooring.
First Floor
Landing
1.70m x 0.79m (5'7 x 2'7)UPVC double glazed frosted leaded window, doors to bedroom and bathroom.
Bedroom
4.29m x 3.56m (14'1 x 11'8)UPVC double glazed window, central heating radiator and storage.
Bathroom
1.93m x 1.68m (6'4 x 5'6)UPVC double glazed frosted window, central heating radiator, dual flush WC, vanity top wash basin with mixer tap, panel bath with mixer tap, overhead direct feed shower, part tiled elevation and wood effect flooring.
External
Rear
Enclosed laid to lawn garden with paving and bedding areas with mature shrubs.
Front
Garden fronted, side garage with paved drive for off road parking.
Energy Efficiency and Environmental Impact

Although these particulars are thought to be materially correct their accuracy cannot be guaranteed and they do not form part of any contract.
Property data and search facilities supplied by www.vebra.com




























