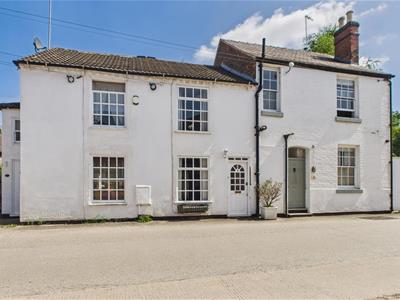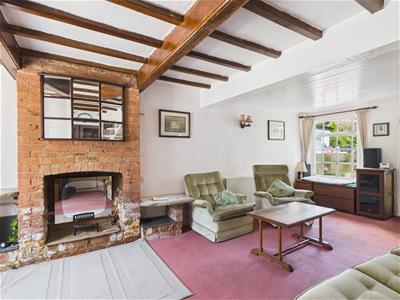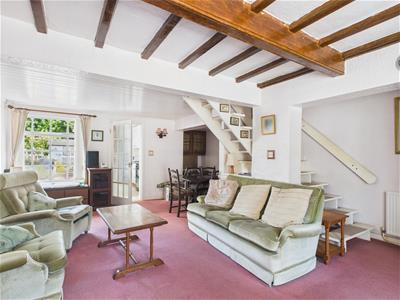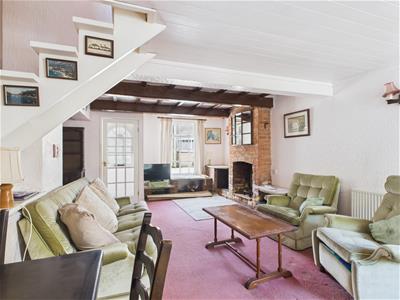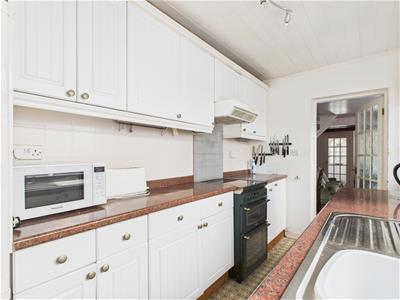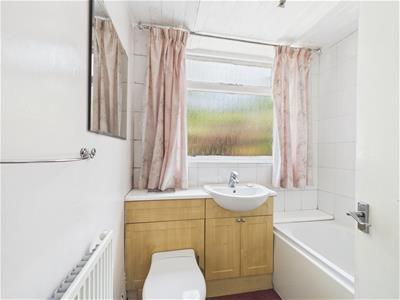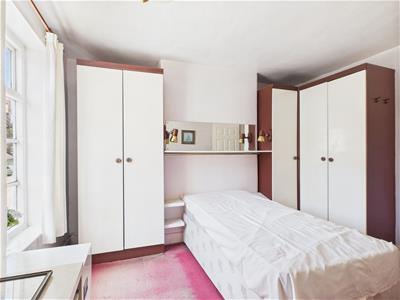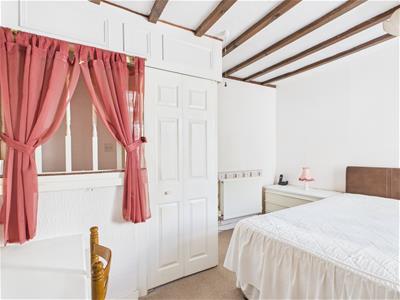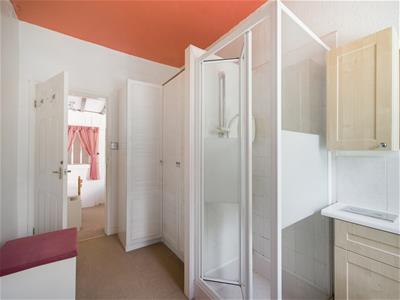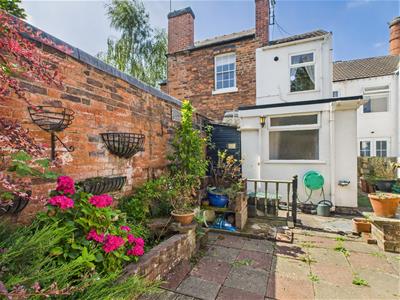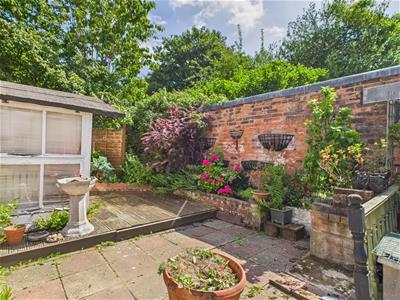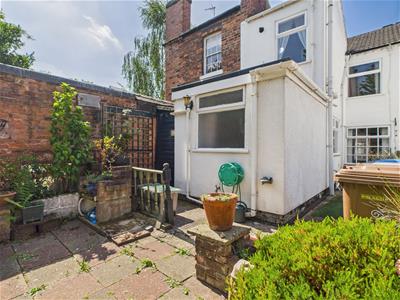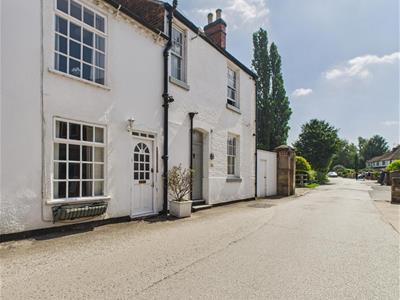
Duffield House, Town Street
Duffield
Derbyshire
DE56 4GD
Mill Cottage, Darley Abbey Mills, Darley Abbey, Derby
Offers Around £225,000
2 Bedroom Cottage
- Character Grade 2 Listed Mill Cottage
- Located in the Heart of Darley Mills - Popular Wine Bars and Restaurants
- Close to Darley Park & Darley Fields
- Requires Modernisation
- Lounge / Dining Room
- Kitchen
- Two Double Bedrooms & Two Bathrooms
- Private Garden
- Character Features
- No Chain Involved
This two-bedroom, two-bathroom cottage presents a unique opportunity for those seeking a characterful home in a vibrant community. This property is perfect for first-time buyers, investors, or those in search of a quaint holiday retreat.
While the cottage requires modernisation throughout, this presents a wonderful chance for the new owner to personalise the space and truly make it their own.
Situated in the heart of Darley Mills, residents will enjoy a short stroll to a variety of popular wine bars and restaurants, making it an ideal location for socialising and enjoying the local culture. The picturesque surroundings and community spirit of Darley Abbey further enhance the appeal of this property being a short walk to Darley Park and Darley Fields.
The Location
Darley Abbey is situated one mile north of Derby city centre and offers a good range of local amenities including a shop/café, hairdressers and historic St Matthew's Church. It has a reputable village primary school (Walter Evans) which serves Ecclesbourne Secondary School located in Duffield. Darley Abbey is well known for being on the doorstep of the beautiful Darley Park with its delightful riverside walks. Excellent transport links are close by providing easy access onto the A6, A38, A50 and A52 leading to the M1 motorway. The cottage is within a short walk to the vibrant Derwent Valley Mills including a fine dining restaurant and popular wine bars. A further point of note is that the Darley Abbey village is one of the few World Heritage Sites.
Accommodation
Ground Floor
Entrance Hall
1.65 x 0.78 (5'4" x 2'6")With half glazed entrance door and storage cupboard.
Lounge / Dining Room
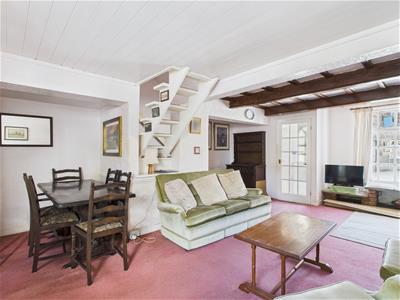 6.75 x 4.85 (22'1" x 15'10")With exposed brick chimney breast, decorative beams to ceiling, two radiators, character window to front, character window to rear and split level staircase leading to first floor.
6.75 x 4.85 (22'1" x 15'10")With exposed brick chimney breast, decorative beams to ceiling, two radiators, character window to front, character window to rear and split level staircase leading to first floor.
Kitchen
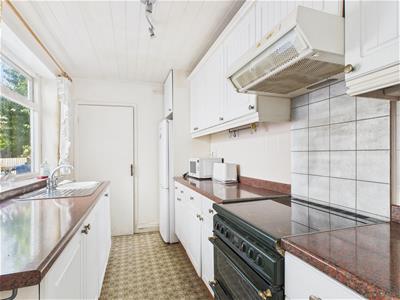 3.69 x 1.93 (12'1" x 6'3")With a single, stainless steel sink unit with mixer tap, wall and base units with worktops, gas cooker, window to side and stable door giving access to garden.
3.69 x 1.93 (12'1" x 6'3")With a single, stainless steel sink unit with mixer tap, wall and base units with worktops, gas cooker, window to side and stable door giving access to garden.
Inner Lobby
1.97 x 0.67 (6'5" x 2'2")With plumbing for automatic washing machine and space for tumble dryer.
Bathroom
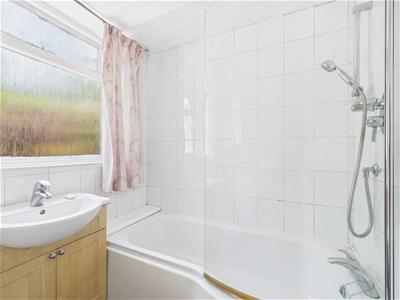 1.96 x 0.67 (6'5" x 2'2")With bath with shower over, fitted wash basin with fitted base cupboard underneath, low level WC, radiator and obscure window.
1.96 x 0.67 (6'5" x 2'2")With bath with shower over, fitted wash basin with fitted base cupboard underneath, low level WC, radiator and obscure window.
First Floor
0.90 x 0.76 (2'11" x 2'5")
Double Bedroom One
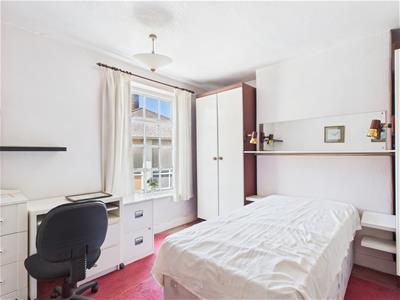 3.64 x 3.56 (11'11" x 11'8")With radiator and character window to front.
3.64 x 3.56 (11'11" x 11'8")With radiator and character window to front.
Double Bedroom Two
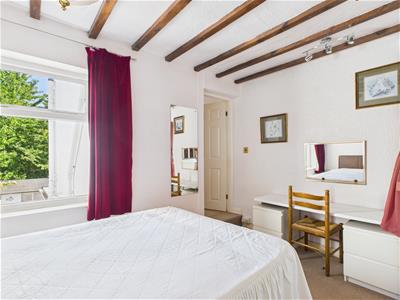 3.55 x 3.03 (11'7" x 9'11")With radiator, decorative beams to ceiling and window to rear.
3.55 x 3.03 (11'7" x 9'11")With radiator, decorative beams to ceiling and window to rear.
Shower Room
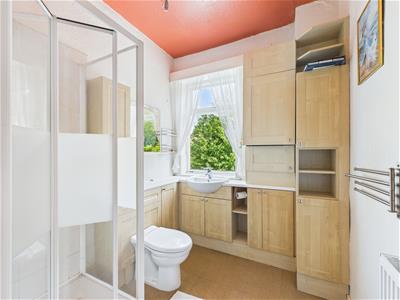 3.72 x 2.08 (12'2" x 6'9")With separate shower cubicle with electric shower, wash basin, low level WC, radiator, concealed Worcester boiler, storage cupboards and window to rear.
3.72 x 2.08 (12'2" x 6'9")With separate shower cubicle with electric shower, wash basin, low level WC, radiator, concealed Worcester boiler, storage cupboards and window to rear.
Garden
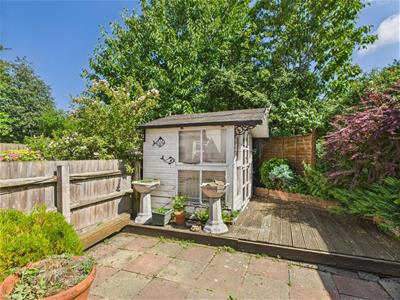 To the rear of the property is a private, manageable, enclosed rear garden which is paved with raised decking with summer house and side timber shed.
To the rear of the property is a private, manageable, enclosed rear garden which is paved with raised decking with summer house and side timber shed.
Council Tax Band
Energy Efficiency and Environmental Impact

Although these particulars are thought to be materially correct their accuracy cannot be guaranteed and they do not form part of any contract.
Property data and search facilities supplied by www.vebra.com
