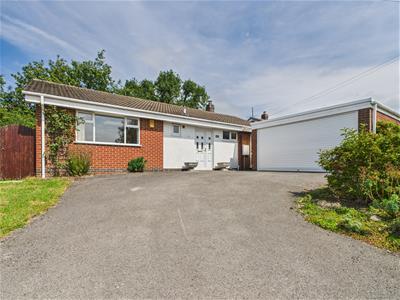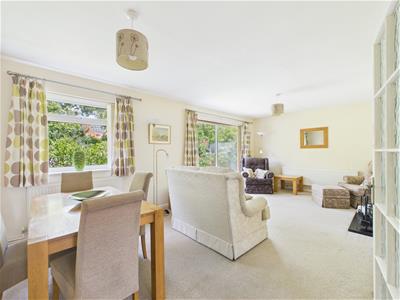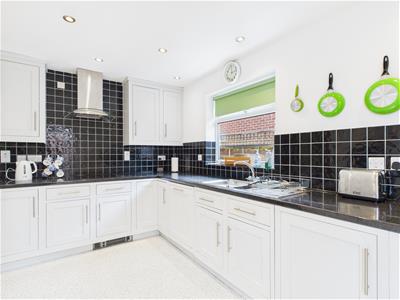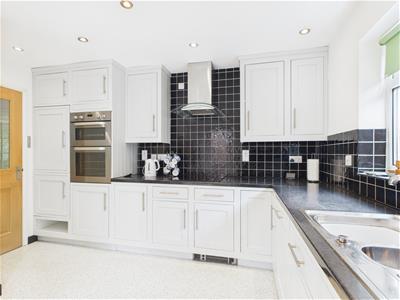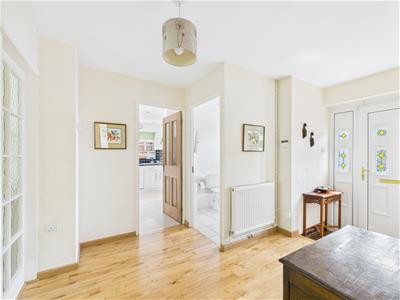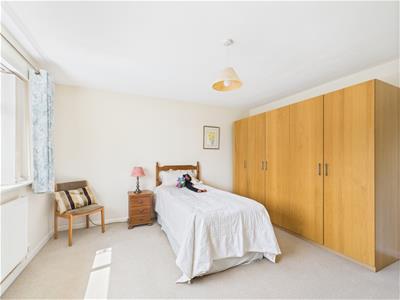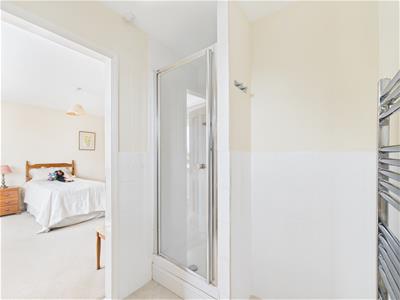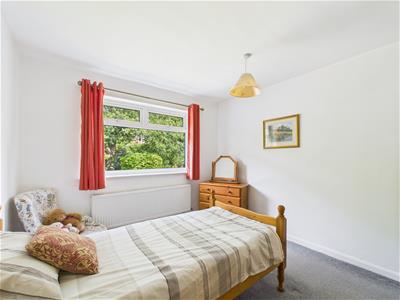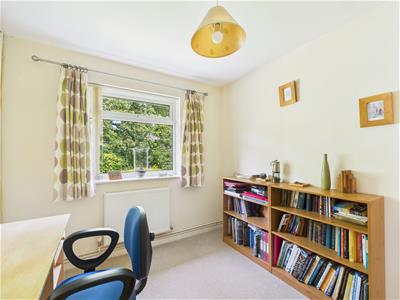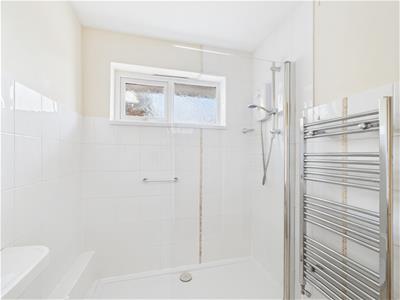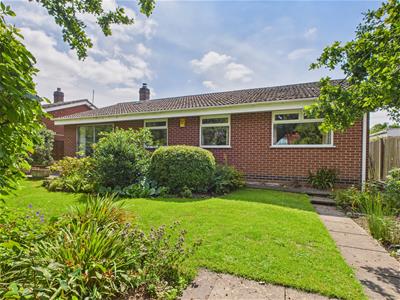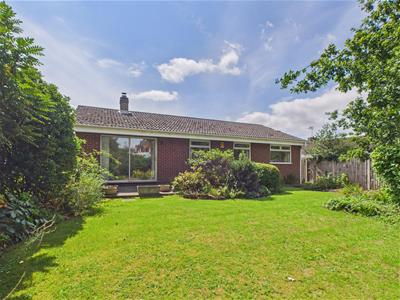
Duffield House, Town Street
Duffield
Derbyshire
DE56 4GD
The Plain, Brailsford, Ashbourne
Offers Around £399,950 Sold (STC)
3 Bedroom Bungalow - Detached
- Highly Appealing Detached Bungalow
- Located In The Heart Of Brailsford Village
- Lounge / Dining Room with Log Burning Stove
- Fitted Breakfast Kitchen
- Three Bedrooms
- Fitted En-suite & Fitted Bathroom
- Pleasant Enclosed Gardens with Summerhouse
- Driveway - Three/Four Cars
- Double Garage with Electric Door
- No Upward Chain Involved
Nestled in the charming village of Brailsford, Ashbourne, this highly appealing three bedroom detached bungalow offers a perfect blend of comfort and convenience.
Outside, the property is complemented by a pleasant garden with summerhouse which serves as a tranquil retreat.
The property is further enhanced by a double garage with an electric door, providing secure parking for up to three/four vehicles.
One of the standout features of this bungalow is the absence of any upward chain, allowing for a smooth and hassle-free purchase process. The heart of Brailsford village is just a stone's throw away, offering a delightful community atmosphere with local amenities and picturesque surroundings.
The Location
Derby 8 miles - Ashbourne 6 miles. Brailsford provides an excellent village store/post office, noted primary school, fine dining, car garage and village inn. Secondary education at QEGS and local private education includes Foremarke and Smallwood Manor Preparatory Schools, Repton School, Derby High School, Derby Grammar School for Boys, Trent College, Abbotsholme and Denstone College. Additional leisure facilities include golf courses at Brailsford, Kedleston, Ashbourne and Derby. Carsington Water provides water sports and fishing facilities. A further note the village of Brailsford has very strong community support with clubs and activities for all ages which are detailed in a Welcome Card for anyone moving into the village and active Methodist and Anglican churches.
Accommodation
Entrance Hall
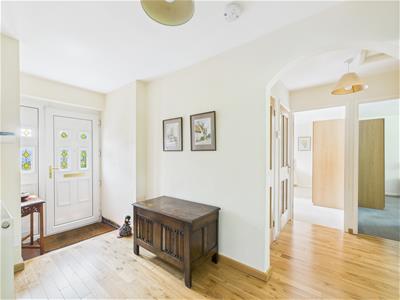 3.87 x 1.66 (12'8" x 5'5")With double glazed entrance door with inset windows with stained glass with leaded finish, solid oak wood flooring, radiator, quarry tile area, open archway, built-in cupboard housing the hot water cylinder, built-in storage cupboard and access to roof space.
3.87 x 1.66 (12'8" x 5'5")With double glazed entrance door with inset windows with stained glass with leaded finish, solid oak wood flooring, radiator, quarry tile area, open archway, built-in cupboard housing the hot water cylinder, built-in storage cupboard and access to roof space.
Lounge / Dining Room
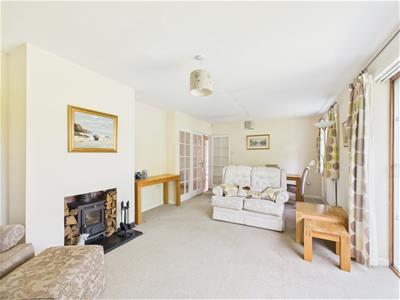 6.35 x 3.32 (20'9" x 10'10")
6.35 x 3.32 (20'9" x 10'10")
Lounge Area
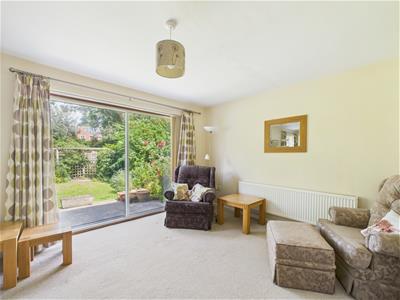 With chimney breast incorporating log burning stove with raised slate hearth, radiator and double glazed sliding patio door opening onto paved patio and rear garden.
With chimney breast incorporating log burning stove with raised slate hearth, radiator and double glazed sliding patio door opening onto paved patio and rear garden.
Dining Area
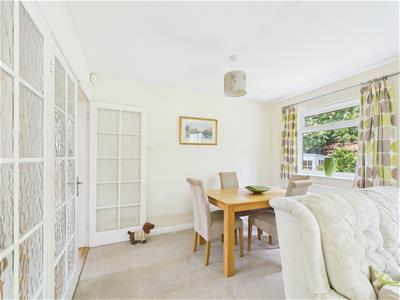 With radiator, internal double opening doors and double glazed window overlooking rear garden.
With radiator, internal double opening doors and double glazed window overlooking rear garden.
Breakfast Kitchen
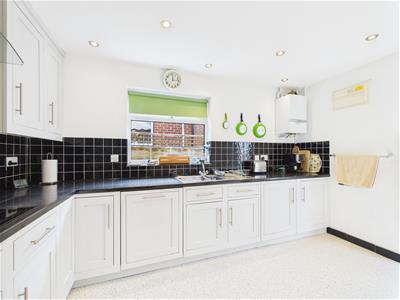 3.84 x 2.88 (12'7" x 9'5")With one and a half stainless steel sink unit with mixer tap, wall and base fitted units with matching worktops, built-in four ring electric hob with stainless steel extractor fan over, built-in double electric fan assisted oven, integrated fridge/freezer, integrated dishwasher, tiled splashbacks, integrated washing machine, wall mounted Vaillant boiler, spotlights to ceiling, warm air floor heater, double glazed window with fitted blind and double glazed access door.
3.84 x 2.88 (12'7" x 9'5")With one and a half stainless steel sink unit with mixer tap, wall and base fitted units with matching worktops, built-in four ring electric hob with stainless steel extractor fan over, built-in double electric fan assisted oven, integrated fridge/freezer, integrated dishwasher, tiled splashbacks, integrated washing machine, wall mounted Vaillant boiler, spotlights to ceiling, warm air floor heater, double glazed window with fitted blind and double glazed access door.
Bedroom One
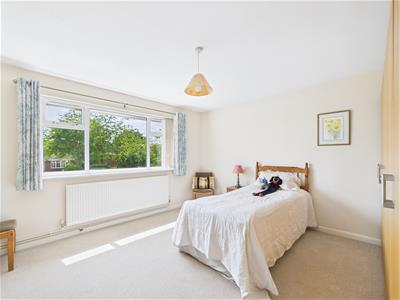 3.97 x 3.91 (13'0" x 12'9")With wardrobes included in the sale, radiator, double glazed window to front with fitted blind and internal oak veneer door with chrome fittings.
3.97 x 3.91 (13'0" x 12'9")With wardrobes included in the sale, radiator, double glazed window to front with fitted blind and internal oak veneer door with chrome fittings.
En-Suite
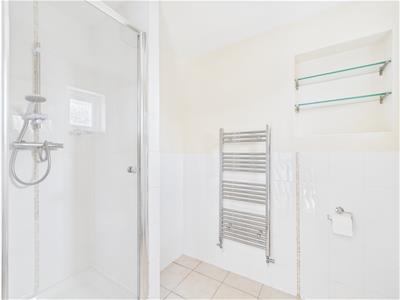 2.11 x 1.63 (6'11" x 5'4")With separate shower cubicle with chrome shower, pedestal wash handbasin, low level WC, tiled flooring, tiled splashbacks, heated chrome towel rail/radiator, extractor fan, double glazed obscure window and internal oak veneer door with chrome fittings.
2.11 x 1.63 (6'11" x 5'4")With separate shower cubicle with chrome shower, pedestal wash handbasin, low level WC, tiled flooring, tiled splashbacks, heated chrome towel rail/radiator, extractor fan, double glazed obscure window and internal oak veneer door with chrome fittings.
Bedroom Two
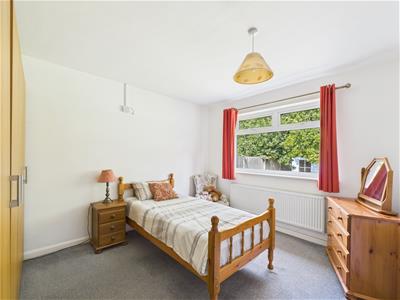 3.65 x 3.03 (11'11" x 9'11")With wardrobes included in the sale, radiator, double glazed window overlooking rear garden and internal oak veneer door with chrome fittings.
3.65 x 3.03 (11'11" x 9'11")With wardrobes included in the sale, radiator, double glazed window overlooking rear garden and internal oak veneer door with chrome fittings.
Bedroom Three
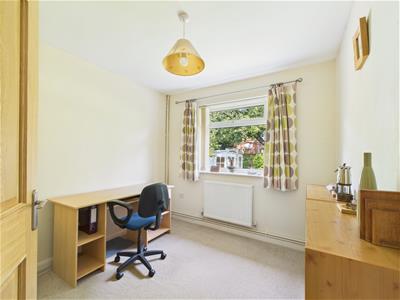 2.75 x 2.64 (9'0" x 8'7")With radiator, double glazed window with fitted blind overlooking rear garden and internal oak veneer door with chrome fittings.
2.75 x 2.64 (9'0" x 8'7")With radiator, double glazed window with fitted blind overlooking rear garden and internal oak veneer door with chrome fittings.
Bathroom
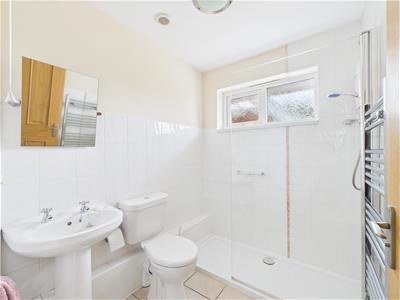 2.10 x 1.74 (6'10" x 5'8")With walk-in double shower with electric shower over, pedestal wash handbasin, low level WC, tiled splashbacks, tiled flooring, extractor fan, heated chrome towel rail/radiator, double glazed window and internal oak veneer door with chrome fittings.
2.10 x 1.74 (6'10" x 5'8")With walk-in double shower with electric shower over, pedestal wash handbasin, low level WC, tiled splashbacks, tiled flooring, extractor fan, heated chrome towel rail/radiator, double glazed window and internal oak veneer door with chrome fittings.
Roof Space
Boarded for storage with light and insulated.
Garden
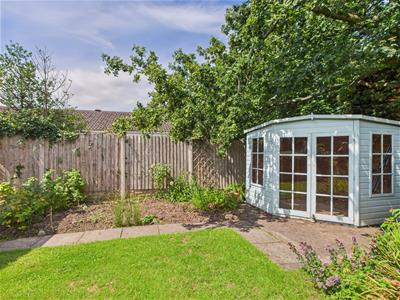 To the rear of the property is a pleasant, enclosed rear garden laid to lawn with a varied selection of shrubs, plants and two patio areas. Summer house.
To the rear of the property is a pleasant, enclosed rear garden laid to lawn with a varied selection of shrubs, plants and two patio areas. Summer house.
Driveway
A double width tarmac driveway provides car standing spaces for approximately three/four cars.
Double Garage
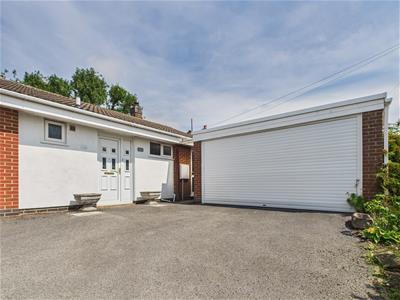 4.91 x 4.87 (16'1" x 15'11")With concrete floor, power, lighting, side personnel door and electric front door.
4.91 x 4.87 (16'1" x 15'11")With concrete floor, power, lighting, side personnel door and electric front door.
Council Tax Band D
Energy Efficiency and Environmental Impact

Although these particulars are thought to be materially correct their accuracy cannot be guaranteed and they do not form part of any contract.
Property data and search facilities supplied by www.vebra.com
