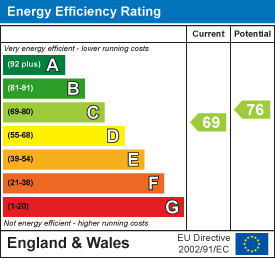.png)
3 Beaumont Street
Hexham
Northumberland
NE46 3LZ
Southlands, Hexham
£340,000
3 Bedroom House - Semi-Detached
- EXCELLENT THREE-BEDROOM SEMI-DETACHED HOME
- WELL-MAINTAINED
- LARGE OPEN-PLAN KITCHEN/DINER
- SPACIOUS LOUNGE WITH BAY WINDOW
- PART GARAGE & OFF-STREET PARKING
- LOVELY ENCLOSED REAR GARDEN WITH HOME OFFICE
- NO ONWARD CHAIN
Exceptional Brick Built Semi-Detached Residence Boasting an Excellent Open-Plan Kitchen/Diner, Lounge, Snug, Three Bedrooms, Family Bathroom plus WC, Garage, Excellent Home Office with Wood Burning Stove, a Courtyard Front Garden and Excellent Rear Garden & No Onward Chain.
Brunton Residential is thrilled to present this great semi-detached home on Southlands, nestled in the sought-after West End of Hexham. Ideally positioned within a short stroll of central Hexham, this property offers convenient access to a fantastic selection of shops, cafés, restaurants, and other amenities. The home is also a brief walk from top-rated local schools, the scenic Sele Park and Gardens, and excellent transport connections.
The internal accommodation is thoughtfully arranged and begins with an entrance hallway featuring stairs to the first floor. At the rear of the property, an extended open-plan kitchen and dining area offers a spacious, modern layout. This attractive space includes bespoke tiling, contemporary cabinetry, and a selection of integrated appliances. Two sets of French patio doors, along with an additional set of patio windows, flood the area with natural light. The kitchen flows seamlessly into a welcoming lounge, complete with a wood-burning stove and a large bay window overlooking the front aspect. A cosy snug is located at the rear of the garage, which has been partially converted to include a convenient WC and a dedicated storage section including plumbing for washing machine and tumble dryer.
Upstairs, the first floor offers three bedrooms, two generous doubles and a third room ideal for use as a child’s bedroom or home office. A well-appointed family bathroom includes a bathtub with an overhead shower.
Externally, the front driveway provides off-street parking for one vehicle, with the potential to be extended to accommodate a second. The rear garden features an elevated decking area that offers stunning views and is bordered by mature shrubs, fencing, and hedging for privacy.
At the bottom of the garden, a recently installed, high-quality home office provides an excellent work-from-home solution. This versatile space is fully insulated, with power and features its own wood-burning stove, making it comfortable year-round.
This property has no onward chain.
ON THE GROUND FLOOR
Entrance Hall
Lounge
4.25m x 3.28m (13'11" x 10'9")Measurements taken from widest points.
Kitchen/Diner
3.20m x 5.42m (10'6" x 17'9")Measurements taken from widest points.
Snug
2.07m x 2.58m (6'9" x 8'6")Measurements taken from widest points.
Utility Area
2.00m x 0.80m (6'7" x 2'7")Measurements taken from widest points.
WC
Garage
Home Office
2.18m x 4.45m (7'1" x 14'7")Measurements taken from widest points
ON THE FIRST FLOOR
Bedroom
2.76m x 2.89m (9'1" x 9'6")Measurements taken from widest points.
Bedroom
3.85m x 2.89m (12'8" x 9'6")Measurements taken from widest points.
Bedroom
2.82m x 2.26m (9'3" x 7'5")Measurements taken from widest points.
Bathroom
1.67m x 2.26m (5'6" x 7'5")Measurements taken from widest points.
Disclaimer
The information provided about this property does not constitute or form part of an offer or contract, nor may be it be regarded as representations. All interested parties must verify accuracy and your solicitor must verify tenure/lease information, fixtures & fittings and, where the property has been extended/converted, planning/building regulation consents. All dimensions are approximate and quoted for guidance only as are floor plans which are not to scale and their accuracy cannot be confirmed. Reference to appliances and/or services does not imply that they are necessarily in working order or fit for the purpose.
Energy Efficiency and Environmental Impact

Although these particulars are thought to be materially correct their accuracy cannot be guaranteed and they do not form part of any contract.
Property data and search facilities supplied by www.vebra.com



























