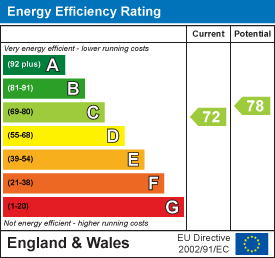5 Bangor Road
Aberconwy
LL32 8NG
Fernbrook Road, Penmaenmawr
£164,950 Sold (STC)
3 Bedroom House
A well-presented three bedroom mid-terrace home situated in a quiet residential cul-de-sac, within walking distance of the village centre and promenade.
Occupying an elevated position with pleasant open views, this comfortable home forms part of a small development of similar-style dwellings and benefits from an enclosed rear garden, allocated parking space and additional visitor parking.
The accommodation is arranged over two floors and comprises: entrance porch, reception hallway, spacious lounge and dining area with feature fireplace and French doors opening to the rear garden, and a fitted kitchen overlooking the front aspect. To the first floor are three bedrooms and a shower room with modern suite.
The property benefits from gas fired central heating, double glazing, and generous built-in storage throughout. Outside, the rear garden features lawn and patio areas with established borders and pleasant outlooks.
The Accommodation Affords:
(Approximate measurements only)
Entrance Porch
Built-in cloaks and meter cupboard, uPVC double glazed door and window to front.
Reception Hall
Balustrade staircase leading off to first floor level, radiator, coved ceiling.
Lounge
4.98m x 4.0m (16'4" x 13'1")Feature Adam style fireplace surround with coal effect fire, marble hearth and surround, TV point, two radiators, telephone point, uPVC double glazed French doors leading onto rear garden enjoying views.
Kitchen
3.0m x 2.86m (9'10" x 9'4")Fitted range of base and wall units with complimentary worktops, split level oven, space for fridge/freezer, four ring hob with canopy extractor above, uPVC double glazed window overlooking front, wall mounted Valiant central heating boiler, space and plumbing for automatic washing machine.
First Floor Landing
Access to roof space, radiator. Built in linen cupboard with radiator and shelving.
Shower Room
Three piece suite comprising walk in shower with glazed screen, low level w.c. pedestal wash handbasin, radiator, uPVC double glazed window.
Bedroom 1
3.49m x 2.46m (11'5" x 8'0")Overlooking front, uPVC double glazed window, built in wardrobe, radiator.
Bedroom 2
3.0m x 2.84m (9'10" x 9'3")Built in wardrobes, radiator, uPVC double glazed window overlooking rear enjoying views.
Bedroom 3
2.0m x 2.0m (6'6" x 6'6")Overlooking rear enjoying views, uPVC double glazed window, radiator.
Outside
Small front garden area and parking space.
To the rear of the property is an enclosed patio garden with established borders and raised planting areas, offering a private space for outdoor seating and entertaining. Beyond the fence lies a further lawned garden area, gently sloping down towards the roadside, providing additional outdoor space and pleasant views over the surrounding area
Services
Mains water, electricity, gas and drainage are connected to the property.
Viewing
By appointment through the agents Iwan M Williams, 5 Bangor Road, Conwy. Tel: 01492 555500
Tenure
Freehold
Proof Of Funds
In order to comply with anti-money laundering regulations, Iwan M Williams Estate Agents require all buyers to provide us with proof of identity and proof of current residential address. The following documents must be presented in all cases: IDENTITY DOCUMENTS: a photographic ID, such as current passport or UK driving licence. EVIDENCE OF ADDRESS: a bank, building society statement, utility bill, credit card bill or any other form of ID, issued within the previous three months, providing evidence of residency as the correspondence address.
Directions
Proceed into the village of Penmaenmawr, at the crossroads in the middle of the village, turn left and follow Fernbrook Road passing the car park on the right hand side, bear left and straight ahead, do not turn right up the hill and Brookside Close is a short distance on the right hand side.
Ideally positioned for access to the village amenities, shops, and the picturesque seafront promenade, this home offers an excellent opportunity for those seeking a convenient coastal lifestyle in a quiet yet accessible location.
Energy Efficiency and Environmental Impact

Although these particulars are thought to be materially correct their accuracy cannot be guaranteed and they do not form part of any contract.
Property data and search facilities supplied by www.vebra.com













