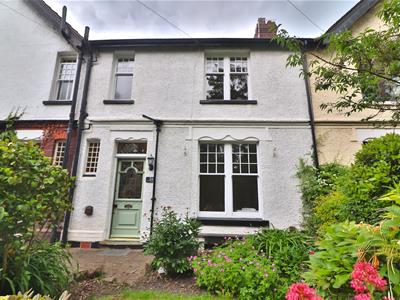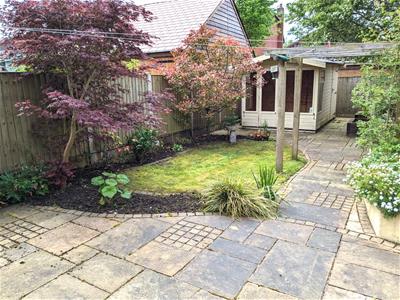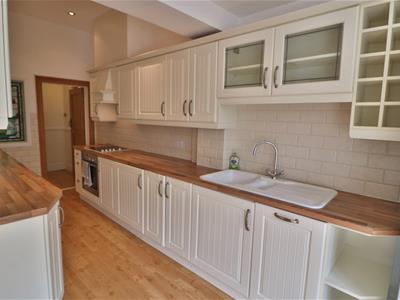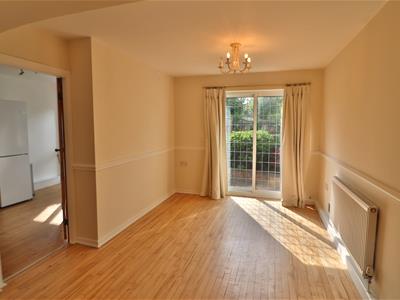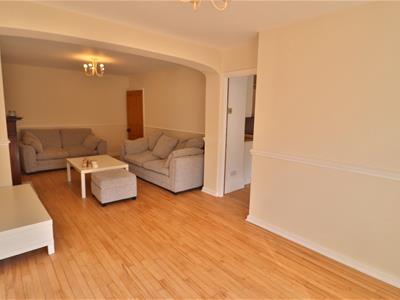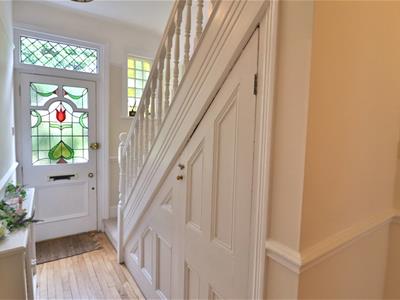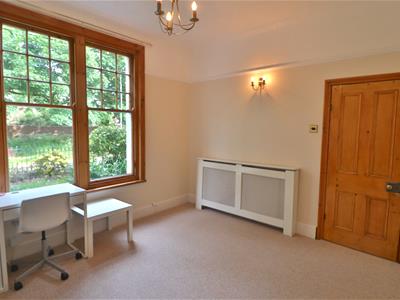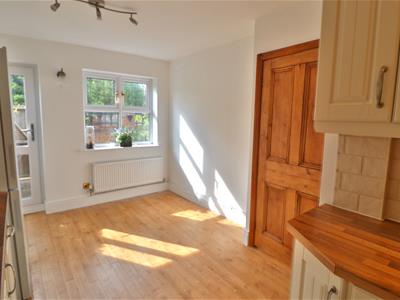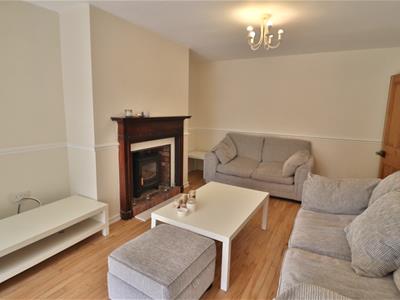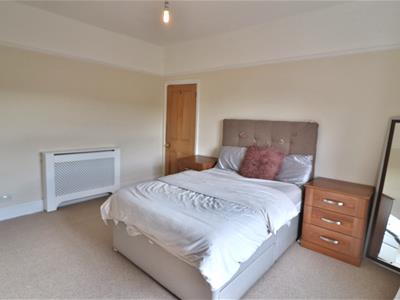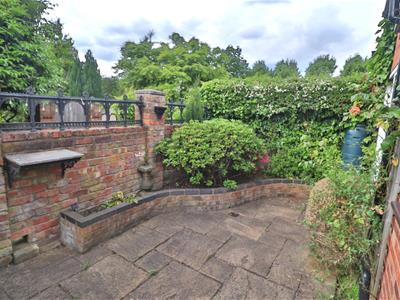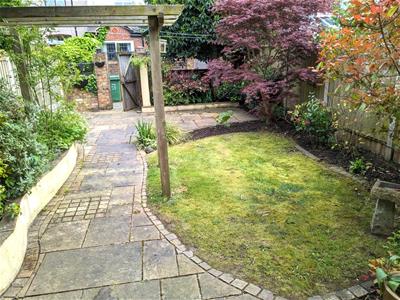
Howell and Wall
Tel: 01925 417091
722 Knutsford Road
Latchford
Warrington
Cheshire
WA4 1JW
The Park, Penketh, Warrington
Offers In Excess Of £325,000
3 Bedroom House - Terraced
- STUNNING MID COTTAGE STYLE PROPERTY
- THREE BEDROOMS
- ORIGINAL FEATURES THROUGHOUT
- OPEN PLAN LIVING AND DINING ROOM
- FULLY FITTED KITCHEN WITH BREAKFAST AREA AND APPLIANCES
- PRESENTED TO A HIGH STANDARD
- IMPRESSIVE GARDENS TO THE FRONT AND REAR
- UPVC DOUBLE GLAZING AND GAS CENTRAL HEATING
- SOUGHT AFTER LOCATION
- VIEWING RECOMMENDED
STUNNING THREE BEDROOM COTTAGE STYLE PROPERTY, ORIGINAL FEATURES THROUGHOUT, OPEN PLAN LIVING AND DINING ROOM, IMPRESSIVE GARDENS, VIEWING HIGHLY RECOMMENDED.
Howell and Co. are delighted to offer this beautiful three bedroom terrace property on The Park, close to local amenities.
Immaculate throughout, this property briefly comprises: Entrance hall with stained glass windows and stairs leading to the first floor accommodation, office/snug space, open plan living and dining room, modern breakfast kitchen with built in oven and hob, three good sized bedrooms and family bathroom with traditional features.
This property benefits from Upvc double glazing and gas central heating and has well kept gardens to the front and rear.
Occupying a desirable location in Penketh, the area benefits from being close to local bus routes to the town centre, where Warrington's railway stations can be found, and to local motorway systems, including the M62, M6 and M56, which allow for easy commuting from Liverpool, Manchester, to up and down the country.
ENTRANCE HALLWAY
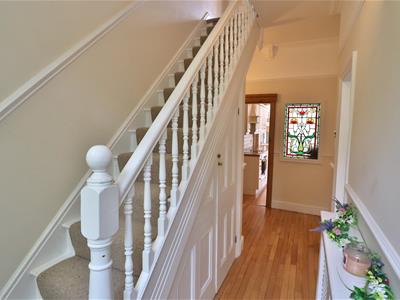 With stained glass windows, stairs leading to the first floor accommodation, under stair storage, dado rail, wooden flooring, and access to three ground floor rooms: snug, living space and kitchen.
With stained glass windows, stairs leading to the first floor accommodation, under stair storage, dado rail, wooden flooring, and access to three ground floor rooms: snug, living space and kitchen.
KITCHEN WITH BREAKFAST AREA
 Modern fully fitted kitchen with breakfast area to rear, with a range of wall and base units. Incorporating, integrated washing machine and dishwasher, electric oven and hob with extractor over, 1 1/2 bowl sink unit with mixer tap, part tiled walls wooden flooring, Upvc double glazed window and door to the rear elevation.
Modern fully fitted kitchen with breakfast area to rear, with a range of wall and base units. Incorporating, integrated washing machine and dishwasher, electric oven and hob with extractor over, 1 1/2 bowl sink unit with mixer tap, part tiled walls wooden flooring, Upvc double glazed window and door to the rear elevation.
OPEN PLAN LIVING AND DINING ROOM
 Impressive open plan living and dining space with Upvc double glazed patio doors leading to the rear garden, Upvc double glazed window to the front elevation, coved ceiling, wooden flooring, dado rail, feature inset "Log Burning Stove".
Impressive open plan living and dining space with Upvc double glazed patio doors leading to the rear garden, Upvc double glazed window to the front elevation, coved ceiling, wooden flooring, dado rail, feature inset "Log Burning Stove".
SNUG
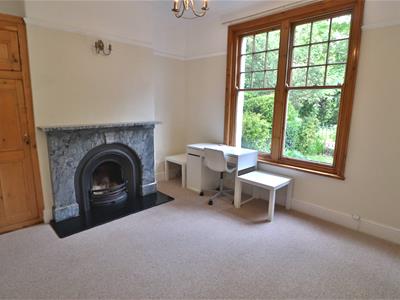 With an Original sash window to the front elevation, picture rail, original fireplace with cast iron inset, built in storage cupboard, wall light point, picture rail, coved ceiling.
With an Original sash window to the front elevation, picture rail, original fireplace with cast iron inset, built in storage cupboard, wall light point, picture rail, coved ceiling.
LANDING
Dado rail, access to three bedrooms and bathroom.
BEDROOM ONE
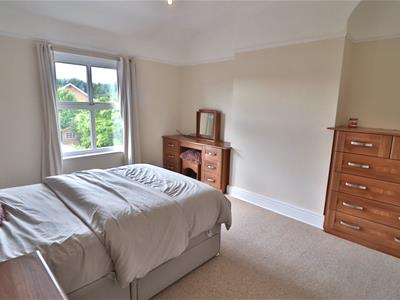 Good sized master bedroom with a Upvc double glazed window to the rear elevation, picture rail.
Good sized master bedroom with a Upvc double glazed window to the rear elevation, picture rail.
BEDROOM TWO
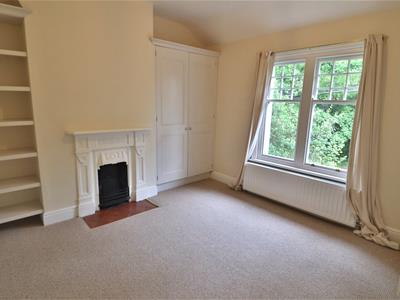 Double bedroom with built in shelving and storage cupboard, original cast iron fireplace, original sash window to the front elevation.
Double bedroom with built in shelving and storage cupboard, original cast iron fireplace, original sash window to the front elevation.
BEDROOM THREE
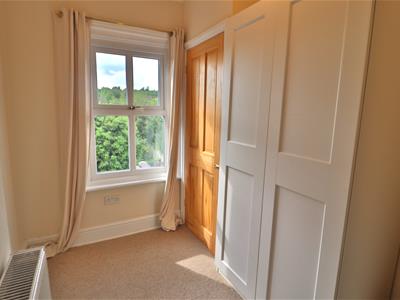 Third bedroom with a Upvc double glazed window to the rear elevation. storage cupboard housing boiler.
Third bedroom with a Upvc double glazed window to the rear elevation. storage cupboard housing boiler.
BATHROOM
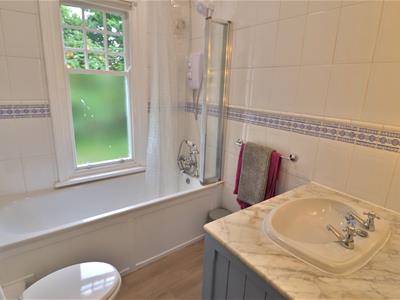 With a high level w.c, hand wash basin with storage cupboard, panelled bath with shower and glass folding screen, tiled walls and wooden flooring, original sash window to the front elevation.
With a high level w.c, hand wash basin with storage cupboard, panelled bath with shower and glass folding screen, tiled walls and wooden flooring, original sash window to the front elevation.
OUTSIDE
Externally, the property has fabulous gardens, and courtyard area. The rear garden is partly laid to lawn, with mature borders, pathways, patio and summer house.
Energy Efficiency and Environmental Impact

Although these particulars are thought to be materially correct their accuracy cannot be guaranteed and they do not form part of any contract.
Property data and search facilities supplied by www.vebra.com
