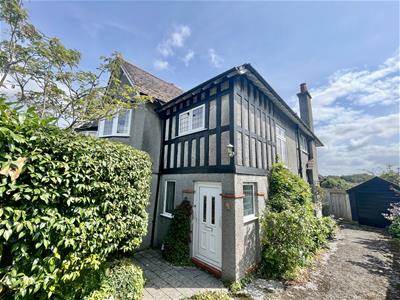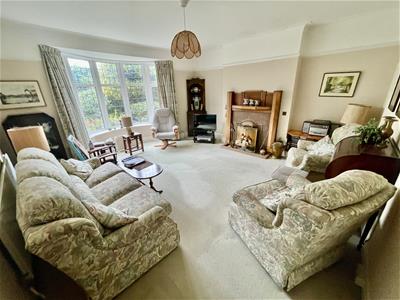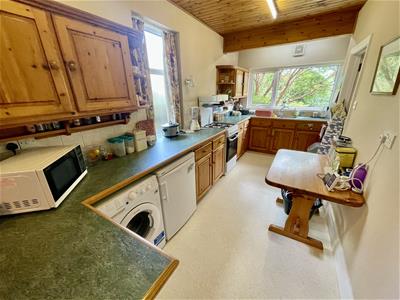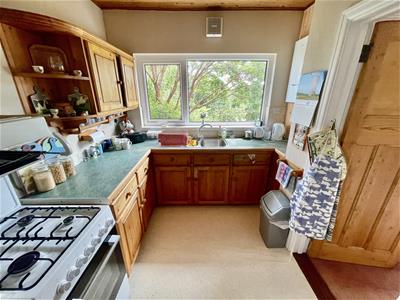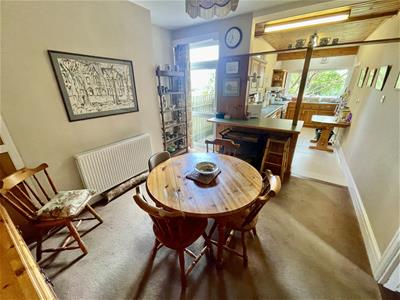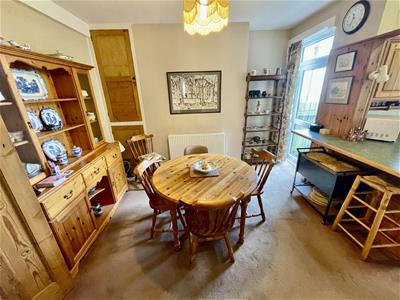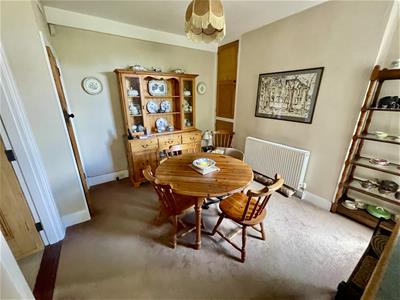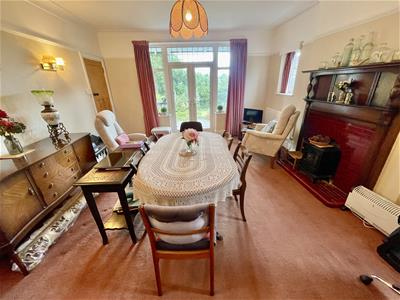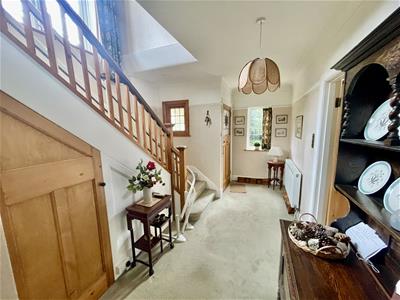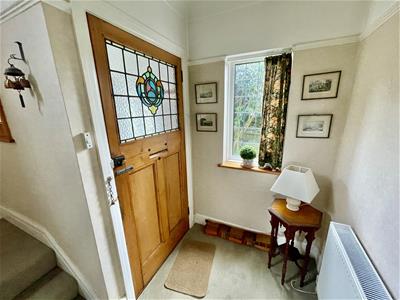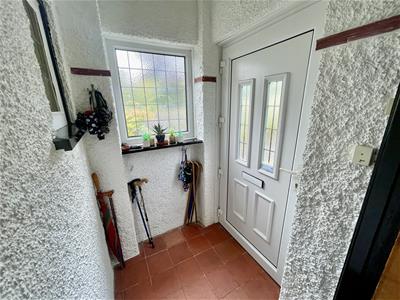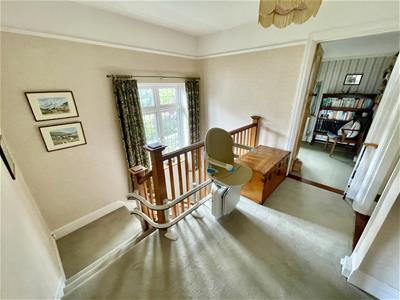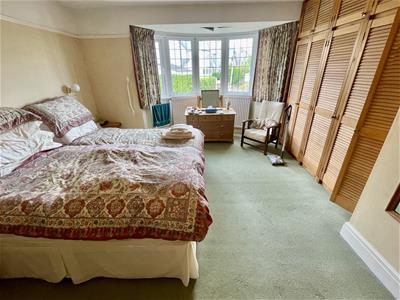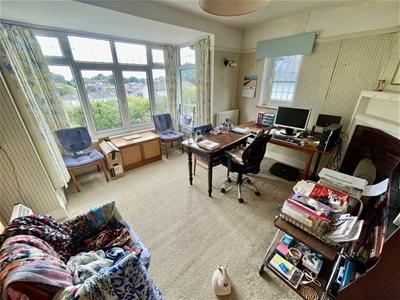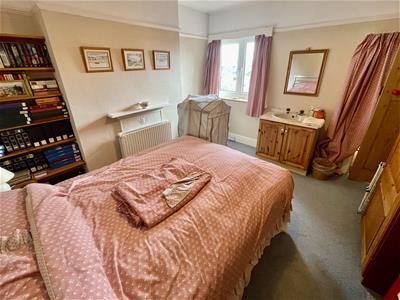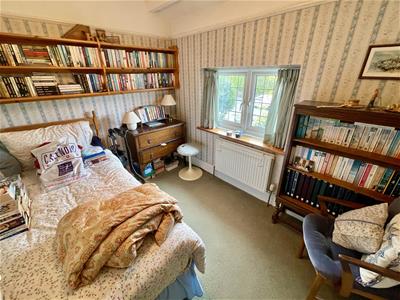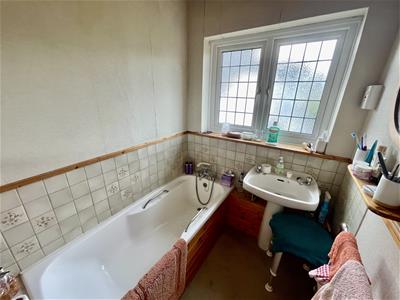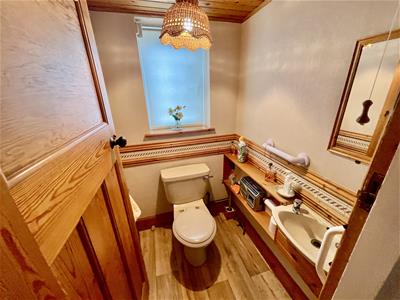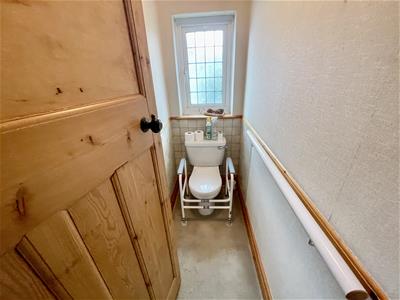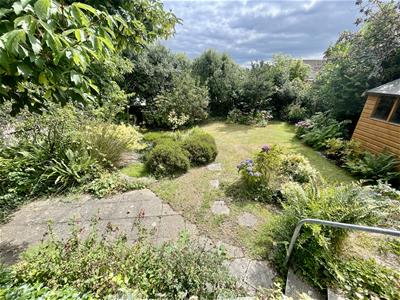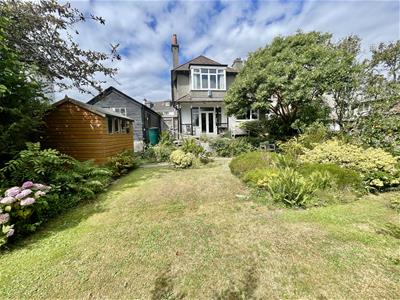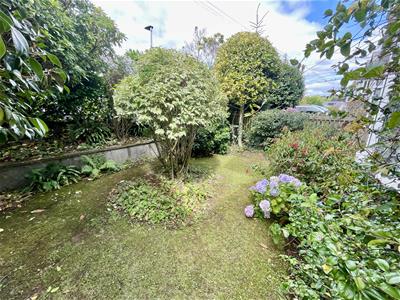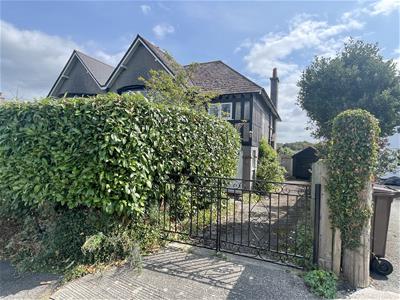10-12 Eggbuckland Road
Henders Corner
Mannamead
Plymouth
Devon
PL3 5HE
Hartley, Plymouth
£475,000 Sold (STC)
4 Bedroom House - Semi-Detached
- A spacious semi-detached house built circa 1928
- Architect designed for own occupation
- Generously proportioned adaptable accommodation
- Double-glazing & gas central heating with modern boiler
- Sitting room & dining room
- Breakfast room & fitted kitchen
- 4 bedrooms, master with en-suite shower room
- Bathroom & separate wc
- Good-sized plot with long private drive
- Generous-sized enclosed rear garden
A spacious 1928 built semi-detached house with generously proportioned accommodation offering great potential. The accommodation comprises reception hall, wc, 2 spacious reception rooms, breakfast room, kitchen, 4 bedrooms, master with en-suite shower room, bathroom & separate wc. The property would benefit from updating. Gardens to the front & rear. Private drive.
HILL LANE, HARTLEY, PLYMOUTH, PL3 5QU
SUMMARY
A spacious 1928 built semi-detached house with generously proportioned accommodation offering great potential. The accommodation comprises reception hall, wc, 2 spacious reception rooms, breakfast room, kitchen, 4 bedrooms, master with en-suite shower room, bathroom & separate wc. The property would benefit from updating. Gardens to the front & rear. Private drive.
LOCATION
Found in this prime, popular, established residential area of Hartley bordering on Mannamead with a good variety of local services & amenities to hand. The position convenient for access into the city & close by connection to major routes in other directions.
ACCOMMODATION
A semi-detached house built circa 1928 & apparently designed by the architect for his own occupation, which is somewhat larger than the adjoining similarly styled properties that he designed. Gas central heating with a modern 3 year old Ideal boiler & double-glazing in 2003. The property maintained over the years but would now benefit from a program of refurbishment & improvement. Generously proportioned accommodation laid out over 2 storeys. The property comprises entrance lobby, large reception hall, downstairs cloakroom/wc, 2 spacious reception rooms, breakfast room & kitchen at ground floor level.
At first floor level a landing with airing cupboard & shelved storage cupboard. Access to a master bedroom with en-suite shower room, 3 further good-sized bedrooms, 1 having a store room off, bathroom & separate wc.
Externally with a long private drive & garage to the rear. A front garden & enclosed rear garden enjoying a good degree of privacy.
GROUND FLOOR
ENTRANCE LOBBY
1.35m 1.09m (4'5 3'7)
RECEPTION HALL
5.84m x 3.02m overall (19'2 x 9'11 overall)
WC
1.40m x 1.27m (4'7 x 4'2)
SITTING ROOM
5.26m x 4.60m maximum (17'3 x 15'1 maximum)
DINING ROOM
5.08m x 4.11m maximum (16'8 x 13'6 maximum)
BREAKFAST ROOM
3.61m x 3.48m (11'10 x 11'5)
KITCHEN
4.72m x 2.13m (15'6 x 7')
FIRST FLOOR
LANDING
MASTER BEDROOM
5.33m x 3.68m floor area maximum (17'6 x 12'1 floo
EN-SUITE SHOWER ROOM
2.18m x 1.09m (7'2 x 3'7)
BEDROOM TWO
3.56m x 3.43m maximum (11'8 x 11'3 maximum)
STORE
3.63m x 2.29m estimated (11'11 x 7'6 estimated)
BEDROOM THREE
3.73m x 4.14m maximum (12'3 x 13'7 maximum)
BEDROOM FOUR
3.00m x 2.21m (9'10 x 7'3)
BATHROOM
2.01m x 1.60m (6'7 x 5'3)
WC
2.01m x 0.89m (6'7 x 2'11)
EXTERNALLY
GARAGE
4.80m x 2.54m (15'9 x 8'4)
GARDENS TO FRONT & REAR
GARDEN SHED
COUNCIL TAX
Plymouth City Council
Council Tax Band: E
SERVICES PLYMOUTH
The property is connected to all the mains services: gas, electricity, water and drainage.
Energy Efficiency and Environmental Impact

Although these particulars are thought to be materially correct their accuracy cannot be guaranteed and they do not form part of any contract.
Property data and search facilities supplied by www.vebra.com
