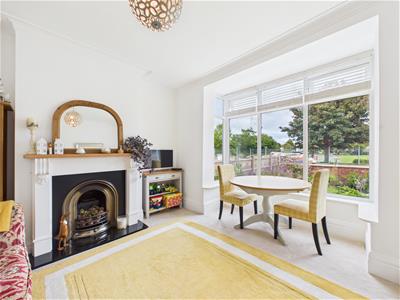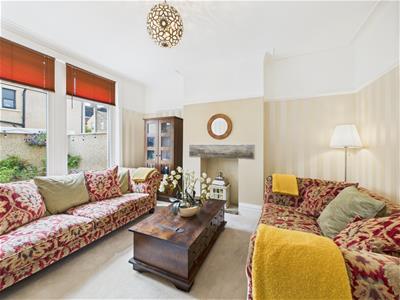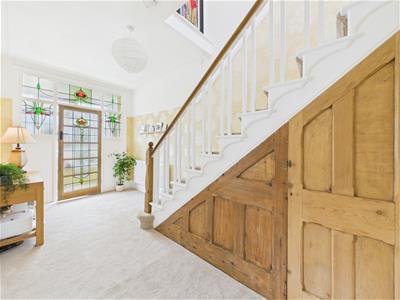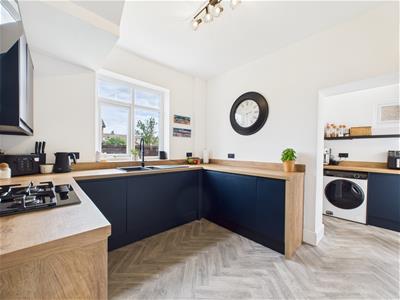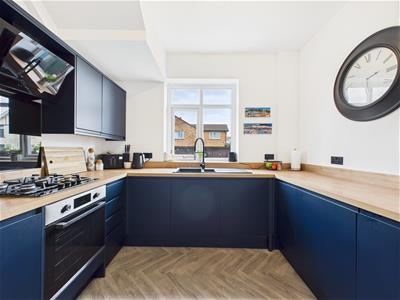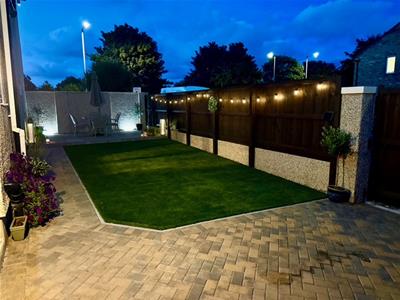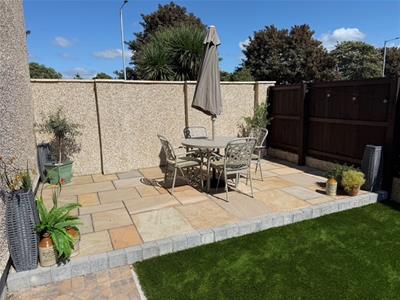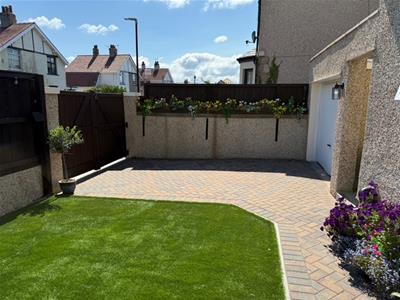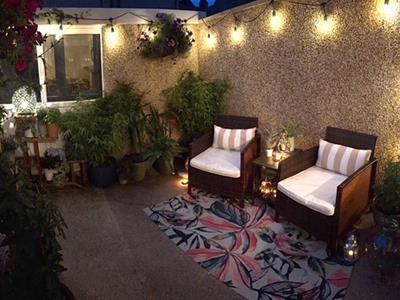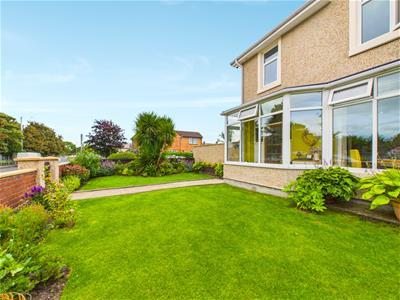
83 Bowerham Road
Lancaster
Lancashire
LA1 4AQ
Regent Road, Morecambe
Price Guide £325,000
3 Bedroom House - Semi-Detached
- NO CHAIN
- SEMI-DETACHED FAMILY HOME ON A CORNER PLOT
- THREE BEDROOMS
- TWO RECEPTION ROOMS
- GROUND FLOOR CLOAKROOM
- WONDERFUL PERIOD FEATURES
- UTILITY ROOM
- WONDERFUL VIEWS OVER REGENT PARK
- GARAGE
- BEAUTIFULLY PRESENTED THROUGHOUT
Welcome to this absolutely gorgeous semi-detached family home on a corner plot, perfectly positioned with lovely views across Regent Park. From the moment you arrive, the character and craftsmanship of this beautifully restored period property are evident.
A charming entrance vestibule leads into a stunning hallway, setting the tone for the rest of the home. You’ll find two elegant and inviting reception rooms, ideal for both relaxing and entertaining, along with a beautifully crafted kitchen with top-of-the-range appliances, a separate utility room, and a convenient ground-floor cloakroom.
Upstairs, the first floor offers three well-proportioned bedrooms, each with its own charm, and a stylish family bathroom finished wth exquisite fittings.
Outside, the home continues to impress. To the front, there’s a lawned garden perfect for children or pets to play, while the rear features an enclosed courtyard-style patio, ideal for alfresco dining or enjoying the sunshine. A tandem garage to the side provides excellent additional storage and secure parking.
This is a home full of warmth, quality, and timeless appeal, lovingly restored and ready to welcome its next family.
Entrance Vestibule
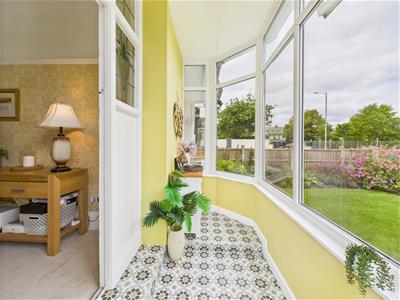 Tiled floor, original pine door to the hallway.
Tiled floor, original pine door to the hallway.
Hallway
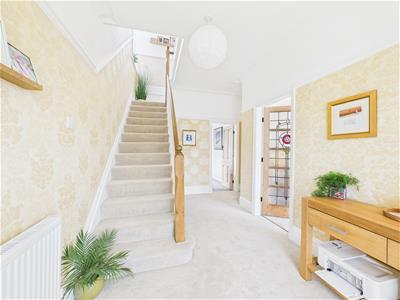 Stairs to the first floor, picture rail, understairs storage cupboard, radiator, carpeted floor.
Stairs to the first floor, picture rail, understairs storage cupboard, radiator, carpeted floor.
Lounge
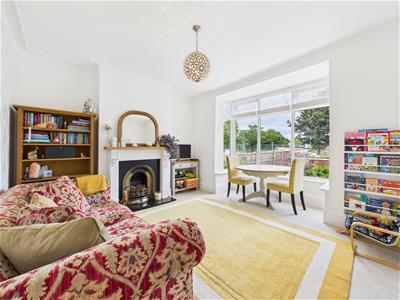 Original stained glass pine door, double-glazed bay window to the front with views over the park, feature wood surround open fireplace, carpeted floor, radiator.
Original stained glass pine door, double-glazed bay window to the front with views over the park, feature wood surround open fireplace, carpeted floor, radiator.
Dining Room
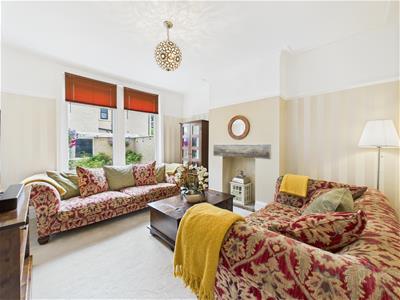 Original pine door, double-glazed window to the rear, fireplace with a stone mantel and hearth, picture rail, carpeted floor, radiator.
Original pine door, double-glazed window to the rear, fireplace with a stone mantel and hearth, picture rail, carpeted floor, radiator.
Kitchen
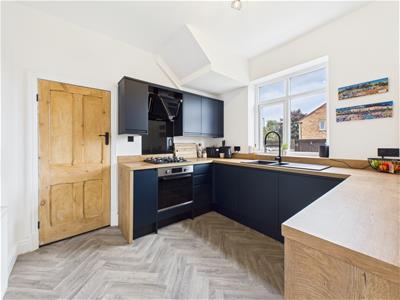 Double-glazed window to the side, a range of beautifully crafted cabinets with complementary work surfaces, composite sink, Lamona four four-ring gas hob, extractor hood and electric oven, integrated dishwasher and fridge, vinyl floor, radiator.
Double-glazed window to the side, a range of beautifully crafted cabinets with complementary work surfaces, composite sink, Lamona four four-ring gas hob, extractor hood and electric oven, integrated dishwasher and fridge, vinyl floor, radiator.
Utility Room
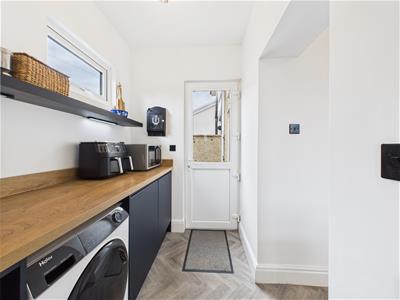 Double-glazed window to the side and double-glazed door to the garden, beautifully crafted cabinets with complementary work surface, Haier washer/dryer, storage shelf, integrated freezer, vinyl floor.
Double-glazed window to the side and double-glazed door to the garden, beautifully crafted cabinets with complementary work surface, Haier washer/dryer, storage shelf, integrated freezer, vinyl floor.
Cloakroom
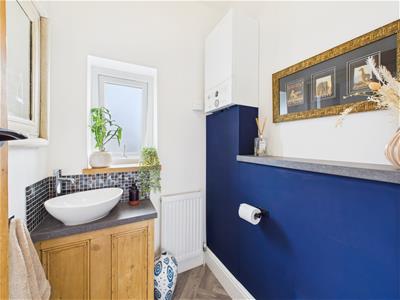 Double-glazed frosted window to the rear, pine cabinet with an inset wash hand basin and storage cupboard housing the gas meter, combi boiler, vinyl floor, radiator, W.C.
Double-glazed frosted window to the rear, pine cabinet with an inset wash hand basin and storage cupboard housing the gas meter, combi boiler, vinyl floor, radiator, W.C.
First Floor Landing
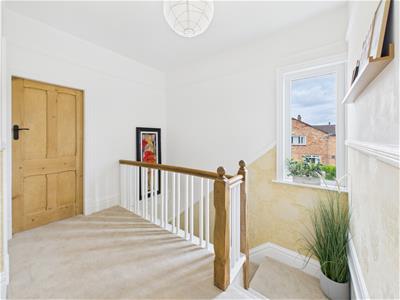 Double-glazed window to the side, picture rail, access to the loft, carpeted floor, radiator.
Double-glazed window to the side, picture rail, access to the loft, carpeted floor, radiator.
Bedroom One
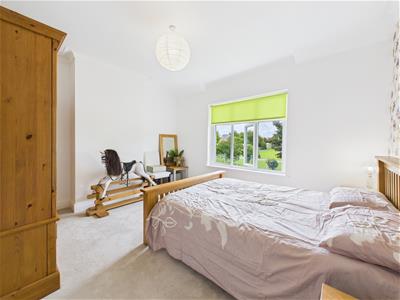 Double-glazed window to the front, original pine door, carpeted floor, radiator.
Double-glazed window to the front, original pine door, carpeted floor, radiator.
Bedroom Two
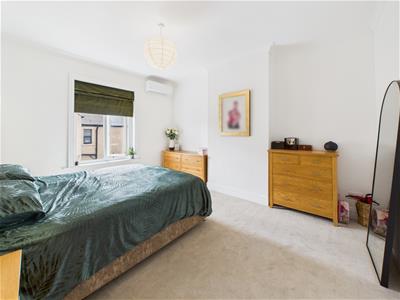 Double-glazed window to the rear, original pine door, air conditioning unit/dehumidifier, carpeted floor, and radiator.
Double-glazed window to the rear, original pine door, air conditioning unit/dehumidifier, carpeted floor, and radiator.
Bedroom Three
Double-glazed window to the front, original pine door, vinyl floor, radiator, picture rail.
Bathroom
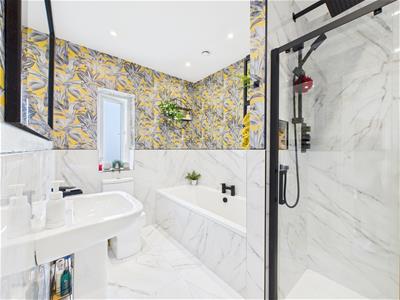 Double-glazed frosted window to the side, original pine door, bath, shower cubicle with thermostatic shower, heated towel rail, wash hand basin, extractor fan, underfloor electric heating, tiled floor, W.C.
Double-glazed frosted window to the side, original pine door, bath, shower cubicle with thermostatic shower, heated towel rail, wash hand basin, extractor fan, underfloor electric heating, tiled floor, W.C.
Outside
A charming front garden welcomes you with a neat lawn framed by a delightful mix of trees, shrubs, and seasonal plants. To the rear, a fully enclosed garden offers both privacy and practicality, with double gates providing secure off-road parking and access to the garage. Enjoy low-maintenance outdoor living with an artificial lawn and raised patio area, ideal for relaxing or entertaining. A secluded courtyard space, enhanced by security lighting, offers the perfect spot to unwind and enjoy the garden, whether day or night.
Tandem Garage
Up and over door, power and light, double-glazed window to the side.
Useful Information
Tenure Freehold
Council Tax Band (B) £1,873
Re-roof the main roof and the rubber roof to the utility extension.
New boiler with a 5-year guarantee
New Haier washer/dryer with a 5-year guarantee
New kitchen with Lamona appliances 3 3-year guarantee
New bathroom and carpets throughout.
Damp and timber works carried out in 2009
Energy Efficiency and Environmental Impact

Although these particulars are thought to be materially correct their accuracy cannot be guaranteed and they do not form part of any contract.
Property data and search facilities supplied by www.vebra.com

