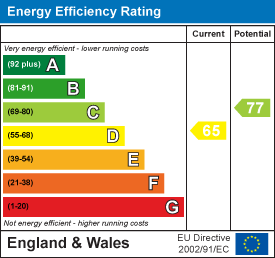.png)
122a Baddeley Green Lane
Stoke
ST2 7HA
Tudor Rose Way, Norton Heights, Stoke on trent
£190,000
2 Bedroom House - Townhouse
- STUNNING END TOWNHOUSE
- FANTASTIC SIZED LOUNGE
- OPEN LARGE KITCHEN/DINER
- CONSERVATORY
- TWO/THREE BEDROOMS
- MODERN FITTED BATHROOM
- OFF ROAD PARKING
- GARAGE WITH UTILITY SPACE
- MANICURED MATURE REAR GARDEN
- EARLY VIEWING A MUST
Blooming lovely! Just like the perfect ROSE, this one stands out more than the rest! Stunningly presented, this townhouse property on TUDOR ROSE WAY in Norton Heights is definitely ready for the picking. The accommodation on offer comprises a lounge, large fitted kitchen/Diner leading into an open conservatory and downstairs WC. Two bedrooms and a contemporary family bathroom. Externally, the property benefits from a driveway leading to a garage with utility and a fully enclosed, picturesque rear garden. Book a viewing before its to late and claim this perfect ROSE as your own!
GROUND FLOOR
Entrance Hall
2.74 x 0.83 (8'11" x 2'8")A UPVC door to the front aspect, radiator and stairs to the first floor.
Cloakroom
1.48 x 0.83 (4'10" x 2'8")A UPVC window looks out to the front aspect. Fitted with a Low Level WC and wash hand basin. Radiator.
Lounge
4.68 x 3.50 (15'4" x 11'5")A UPVC window looks out to the front aspect. Electric fireplace, TV point and radiator.
KItchen/Diner
4.46 x 2.19 (14'7" x 7'2")A UPVC window looks into the conservatory. Open plan into Conservatory. Fitted with a range of wall and base storage units with coordinating work surface areas. Inset stainless steel sink and side drainer and electric oven with gas hob and extractor above. Space for free standing fridge/freezer and dishwasher. Radiator, partly tiled walls and door to the under-stair storage cupboard. Cupboard houses combi boiler.
Conservatory
3.96 x 2.91 (12'11" x 9'6")UPVC windows to the side and rear aspect, with a door to the rear garden. Radiator
FIRST FLOOR
First Floor Landing
2.66 x 1.67 (8'8" x 5'5")Stairs from the ground floor and loft access hatch.
Bedroom
4.48 x 2.96 (14'8" x 9'8")Originally this bedroom was two rooms- previous owner changed into 1
Two UPVC windows overlook the front aspect. Fitted wardrobes and radiator. Storage cupboard.
Bedroom
3.09 x 2.50 (10'1" x 8'2")A UPVC window overlooks the rear aspect. Built in wardrobes and radiator.
Bathroom
2.50 x 1.88 (8'2" x 6'2")A UPVC window overlooks the rear aspect. Fitted suite comprising of shower cubicle, Low Level WC and wash hand basin. Radiator, extractor fan and shaving point.
EXTERIOR
To the front there is a gravelled driveway. Outside tap and lighting. The rear is fully enclosed, mainly lead to lawn with mature shrubs and a paved patio area. Outside tap and security lighting.
GARAGE
3.60 x 2.36 (11'9" x 7'8")Electric roller door to the front, fitted with lights and power.
Utility Room
0.61m.3.96m x 0.61m.0.00m (2.13 x 2.00)This is located at the back of the garage. A UPVC door leads out to the rear garden. Fitted with a worktop and space and plumbing for a washing machine and dryer. Freezer.
Energy Efficiency and Environmental Impact

Although these particulars are thought to be materially correct their accuracy cannot be guaranteed and they do not form part of any contract.
Property data and search facilities supplied by www.vebra.com



















