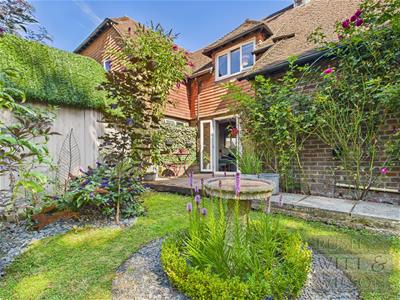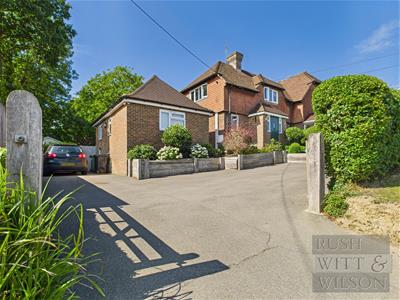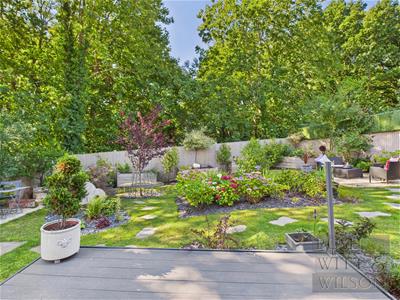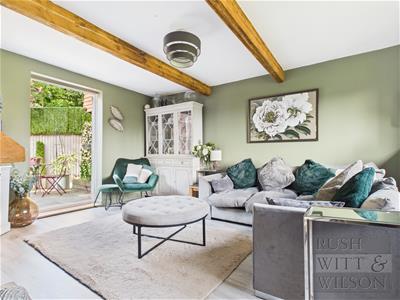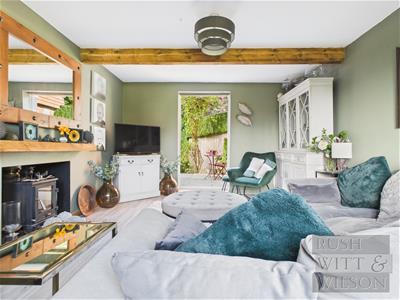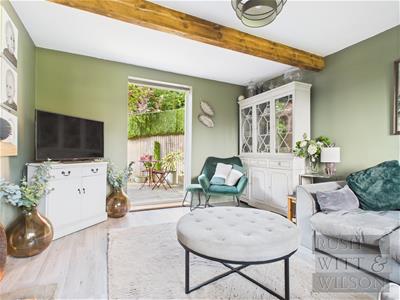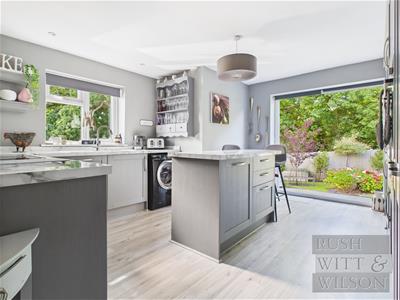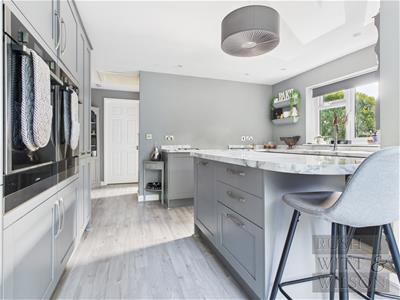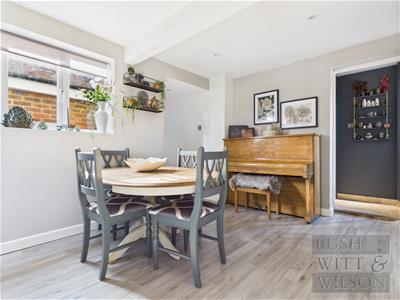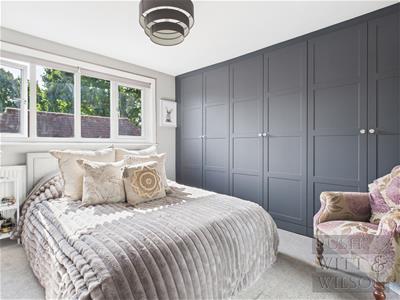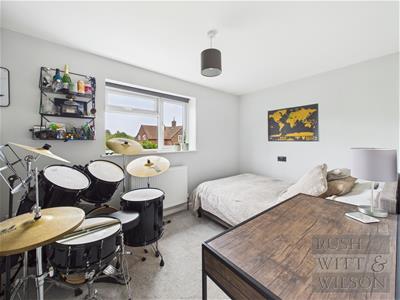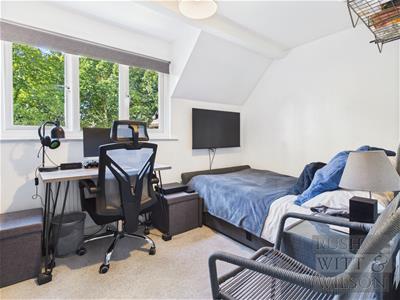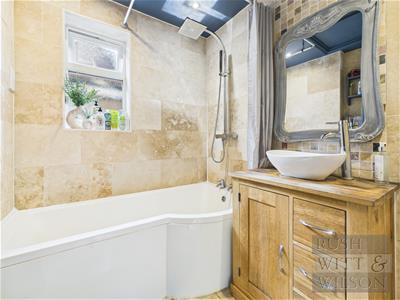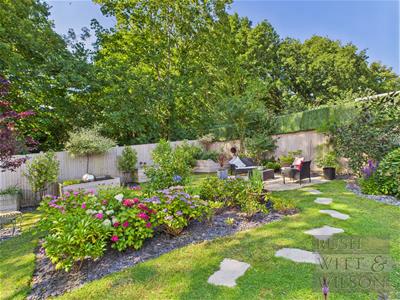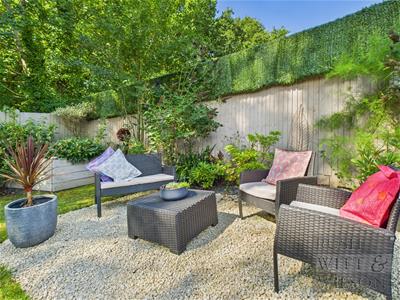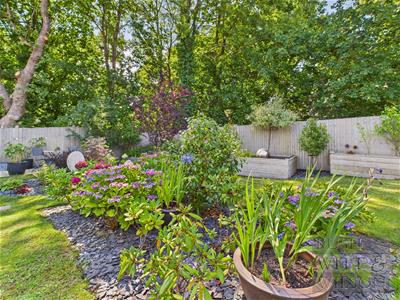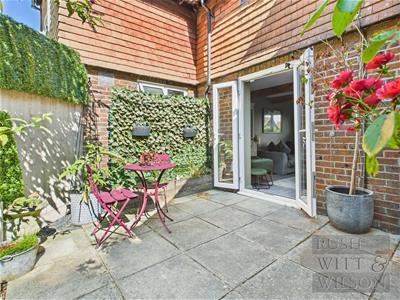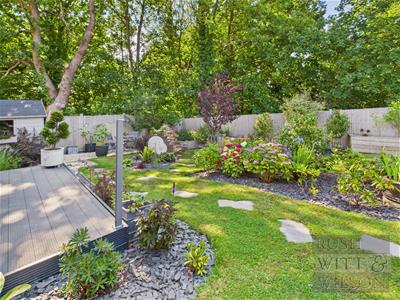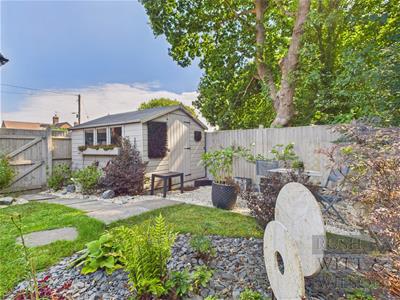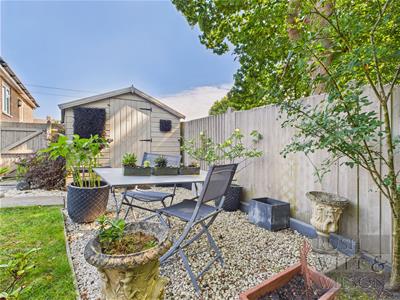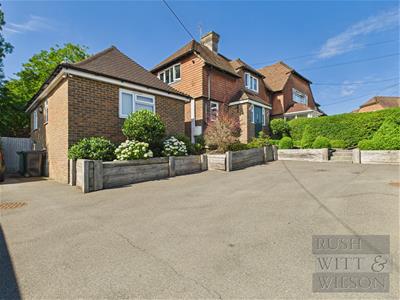
88 High Street
Battle
East Sussex
TN33 0AQ
Coronation Gardens, Battle
£450,000 Offers In Excess Of
4 Bedroom House - End Terrace
- 360° HDR VIRTUAL TOUR
- Modernised Detached Family Home
- Walking Distance To Train Station
- Living Room with Log Burning Stove
- Kitchen/Breakfast Room & Separate Dining Room
- Bathroom & Separate Shower Room
- Beautifully Maintained Rear Garden
- Ample Off Road Parking
- COUNCIL TAX BAND - C
- EPC - C
This beautifully modernised four-bedroom home is a rare find in the highly sought-after Coronation Gardens area, ideally positioned within easy reach of the town centre and mainline station. Carefully updated by the current owners, the property showcases a perfect balance of contemporary design and homely charm, offering both style and practicality throughout. From the moment you step through the porch, it’s clear that every detail has been thoughtfully considered. The welcoming living room features a wood-burning stove, creating a cosy focal point, while French doors open directly onto a patio area, ideal for relaxing or entertaining. Flowing seamlessly from here is the dining room—perfect for hosting—and the luxurious ground-floor bathroom. The heart of the home is the impressive, fully modernised kitchen, where no expense has been spared. Boasting two ovens, a central island with a breakfast bar, and sleek, integrated appliances, it’s a space designed for both everyday living and entertaining. Just off the kitchen is a versatile double bedroom with a modern shower room—ideal for guests, multi-generational living, or use as a private study or workspace. Upstairs, the home continues to impress with three generously sized bedrooms. The main bedroom benefits from fitted wardrobes and a useful over-stairs cupboard, while all rooms enjoy double glazing and central heating throughout, ensuring year-round comfort. Externally, the property features ample off-street parking and a beautifully maintained garden—perfect for summer gatherings or unwinding at the end of the day. In summary, this exceptional property is a true gem, combining high-quality modern updates with timeless charm. The vendor’s attention to detail and thoughtful renovations make this an outstanding choice for those seeking a move-in-ready home in a prime location. Don’t miss the opportunity to make it yours.
Entry
1.91m x 0.79m (6'3 x 2'7)
Living Room
3.48m x 4.72m (11'5 x 15'6)
Dining Room
2.72m x 3.73m (8'11 x 12'3)
Kitchen/Breakfast Room
3.91m x 4.22m (12'10 x 13'10)
External Terrace
3.48m x 1.88m (11'5 x 6'2)
Hallway
2.57m x 1.09m (8'5 x 3'7)
Shower Room
2.34m x 1.50m (7'8 x 4'11)
Bedroom
3.94m x 2.36m (12'11 x 7'9)
Lobby
0.94m x 0.94m (3'1 x 3'1)
Bathroom
1.73m x 1.80m (5'8 x 5'11)
First Floor
Landing
0.94m x 1.85m (3'1 x 6'1)
Bedroom
3.12m x 3.05m (10'3 x 10')
Bedroom
3.66m x 2.29m (12' x 7'6)
Bedroom
2.90m x 2.67m (9'6 x 8'9)
Agents Note
None of the services or appliances mentioned in these sale particulars have been tested.
It should also be noted that measurements quoted are given for guidance only and are approximate and should not be relied upon for any other purpose.
Council Tax Band – C
A property may be subject to restrictive covenants and a copy of the title documents are available for inspection.
If you are seeking a property for a particular use or are intending to make changes please check / take appropriate legal advice before proceeding.
Energy Efficiency and Environmental Impact
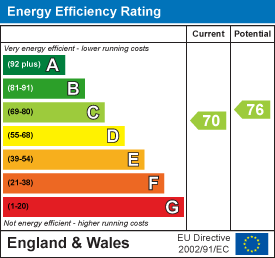
Although these particulars are thought to be materially correct their accuracy cannot be guaranteed and they do not form part of any contract.
Property data and search facilities supplied by www.vebra.com
