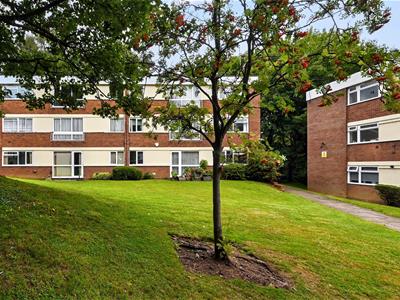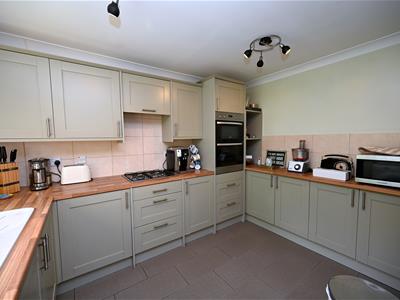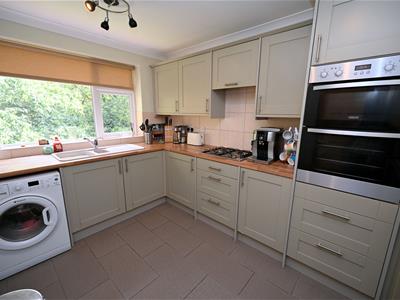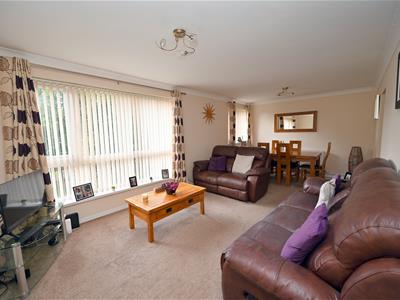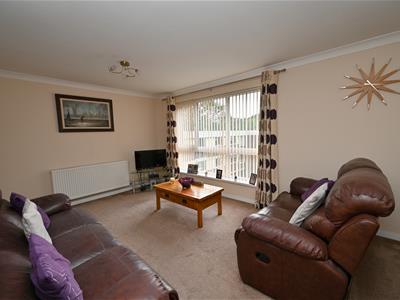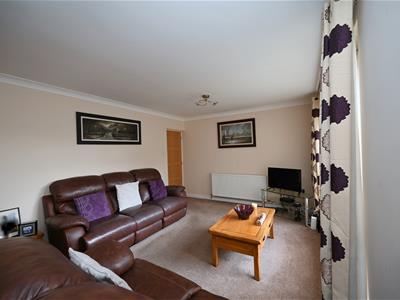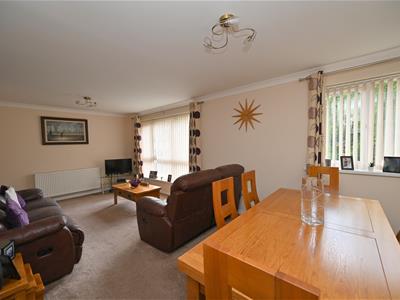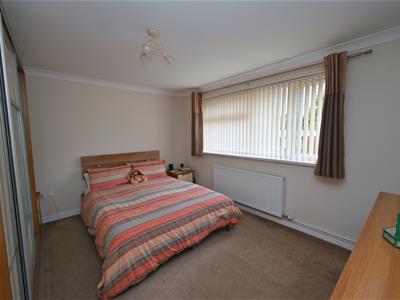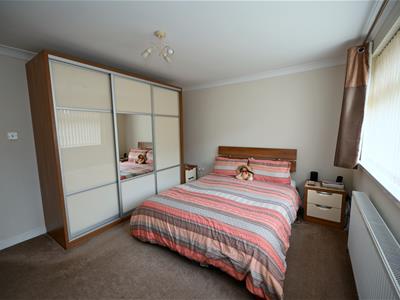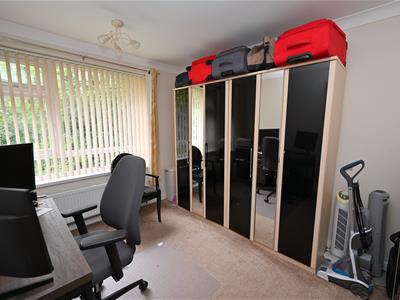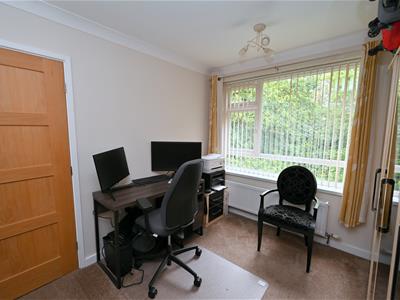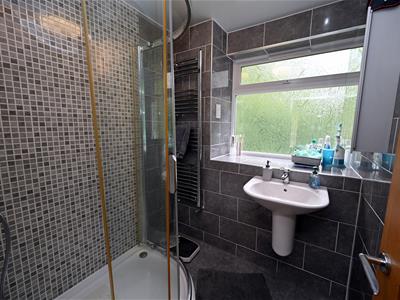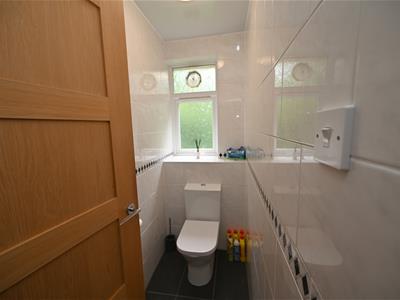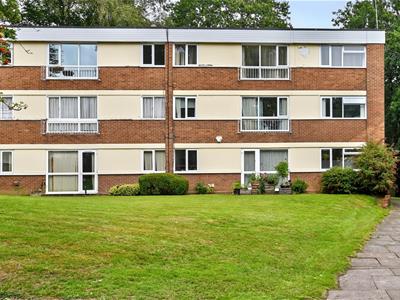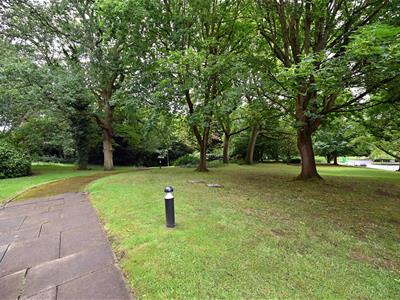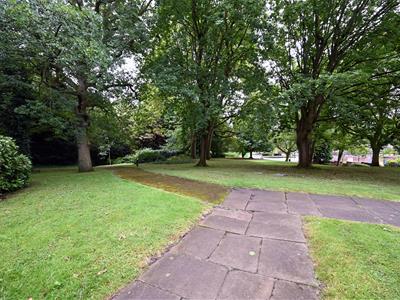146 High Street, Harborne
Birmingham
B17 9NN
Niall Close, Edgbaston, Birmingham
£195,000 Sold (STC)
2 Bedroom Apartment
- SECOND FLOOR FLAT IN QUIET LOCATION
- NO CHAIN
- GAS CENTRAL HEATING. DOUBLE GLAZED
- EXTENDED LEASE
A well-maintained second (top) floor apartment set in a convenient yet quiet location. The property is part of the Lloyd Square development which is reached via Niall Close. Local shops are very close by at Chad Square and the Queen Elizabeth Hospital and University of Birmingham are also easily reachable. Regular bus routes run along Harborne Road, which is a short walk from the property and these provide easy access into Birmingham City centre. Harborne High Street is very close by with its excellent range of shops, bars and restaurants and also Edgbaston Village.
All items of furniture are available by separate negotiation.
Communal entrance leads into hallway, with stairs affording access to the upper floors.
Entrance door with spyhole leads into:
HALLWAY
Having security answerphone, ceiling light point and useful storage cupboard.
LOUNGE/DINING ROOM
6.52m max x 3.4m max (21'4" max x 11'1" max)Spacious and light room, having two UPVC double glazed windows overlooking the grounds, two radiators, two ceiling light points and coving to ceiling.
BREAKFAST KITCHEN
3.8m max into recess x 3.5m max (12'5" max into reCupboard housing the wall-mounted Worcester gas Combi boiler, a range of matching wall and base units, wood-style work surfaces, one and a half bowl composite sink drainer with mixer tap over, UPVC double glazed window, tiled floor, ceiling light point and coving to ceiling. Integrated appliances include: double electric oven, gas hob with wall-mounted extractor fan over, appliance spaces and radiator.
INNER HALLWAY
Having a useful storage cupboard and ceiling light point.
BEDROOM ONE
4.05m max x 3.52m max (13'3" max x 11'6" max)Having UPVC double glazed window overlooking the delightful communal grounds, radiator, fitted wardrobes with sliding doors, ceiling light point and coving to ceiling.
BEDROOM TWO
3.7m max x 2.71m max (12'1" max x 8'10" max)Having UPVC double glazed window overlooking the grounds, radiator, ceiling light point and coving to ceiling.
SHOWER ROOM
Having walk-in shower cubicle, ceiling light point, full complementary tiling to walls, vertical radiator, wall-mounted wash handbasin with mixer tap over, shaver point, tiled floor, wall-mounted mirrored cabinet, and UPVC double glazed window with obscured glass.
SEPARATE WC
Having low flush WC, full complementary tiling to walls and floors, double glazed window with obscured glass and ceiling light point.
OUTSIDE
Well-maintained communal grounds including lawns, trees and evergreens. Garage located in separate block.
ADDITIONAL INFORMATION
TENURE: LEASEHOLD. We are advised that the lease expires 2155, having 130 years remaining. There is a variable service charge payable of £1343.00 per half year.
COUNCIL TAX BAND: C
Energy Efficiency and Environmental Impact

Although these particulars are thought to be materially correct their accuracy cannot be guaranteed and they do not form part of any contract.
Property data and search facilities supplied by www.vebra.com
