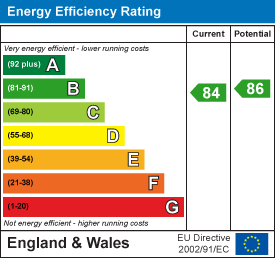
Aspire Estate Agents (Aspire Agency LLP T/A)
Tel: 01268 777400
Fax: 01268 773107
227 High Road
Benfleet
Essex
SS7 5HZ
VIDEO PRESENTATION INSIDE - Park Road, Stanford-Le-Hope
Guide price £550,000
3 Bedroom House - Detached
- Beautifully restored 1940s detached home located on prestigious Park Road in Stanford-le-Hope
- Former garage converted into a stylish home office or fourth bedroom, complete with underfloor heating
- Elegant bay-fronted living room featuring a traditional fireplace and abundant natural light
- Spacious open-plan kitchen/diner with bespoke cabinetry, solid oak worktops, and garden views
- Grand entrance hallway with solid oak flooring and original character features
- Three generously sized first-floor bedrooms
- Luxurious family bathroom with freestanding bath and separate walk-in shower
- Generous rear garden with mature borders and a large summer house equipped with a private bar
- Ideally located within St Cleres School catchment and just 0.3 miles from Stanford-le-Hope C2C station
- Excellent potential for further extension or development (subject to planning permission)
VIDEO PRESENTATION IN TAB BELOW TO VIEW THIS OUTSTANDING HOME IN MORE DETAIL ***Guide Price £550,000-£575,000***
Aspire Estate Agents are proud to present this exceptional 1940s detached home, perfectly positioned on one of Stanford-le-Hope’s most desirable roads. Lovingly renovated, the property beautifully blends original period features with stylish modern touches, creating a warm and welcoming family home.
Set on a generous plot, the property offers excellent potential for further development or extension (subject to planning permission). Inside, the spacious hallway with solid oak flooring leads to a bay-fronted living room filled with natural light. The heart of the home is the open-plan kitchen/dining area, featuring bespoke cabinetry, oak worktops, and views over the mature rear garden.
The former garage has been converted into a versatile fourth bedroom or home office, complete with underfloor heating. Upstairs offers three generously sized bedrooms and a stunning family bathroom with a freestanding bath and separate walk-in shower.
Outside, the large rear garden provides excellent entertaining space, including a substantial summer house with its own bar. A separate outbuilding with power is currently used as a utility room, adding further practicality.
The property also benefits from solar panels — an eco-conscious feature that supports reduced energy costs and is ideal for electric vehicle charging.
Located within the catchment for the highly regarded St Cleres School and just 0.3 miles from Stanford-le-Hope C2C Station, offering direct links to London Fenchurch Street.
Early viewing is highly recommended — contact Aspire Estate Agents today to arrange your private appointment.
Hallway
13' 2'' x 8' 1'' (4.02m x 2.48m)
Living Room
17' 9'' x 13' 1'' (5.43m x 3.99m)
Home Office
15' 9'' x 9' 2'' (4.82m x 2.8m)
Kitchen/diner
21' 5'' x 12' 0'' (6.55m x 3.66m)
Landing
7' 1'' x 4' 2'' (2.17m x 1.28m)
Bedroom One
18' 2'' x 12' 3'' (5.56m x 3.74m)
Bedroom Two
12' 1'' x 11' 11'' (3.69m x 3.65m)
Bedroom Three
8' 1'' x 6' 11'' (2.48m x 2.13m)
Bathroom
8' 10'' x 8' 8'' (2.7m x 2.65m)
Summer House
19' 11'' x 11' 11'' (6.09m x 3.65m)
Energy Efficiency and Environmental Impact

Although these particulars are thought to be materially correct their accuracy cannot be guaranteed and they do not form part of any contract.
Property data and search facilities supplied by www.vebra.com

























