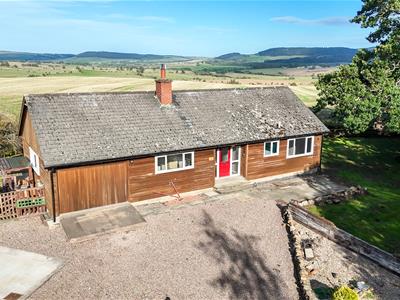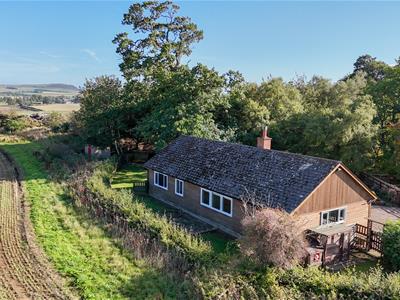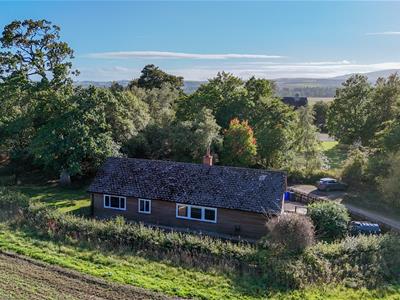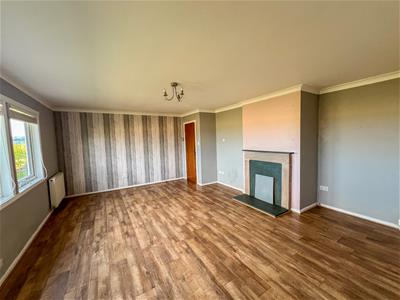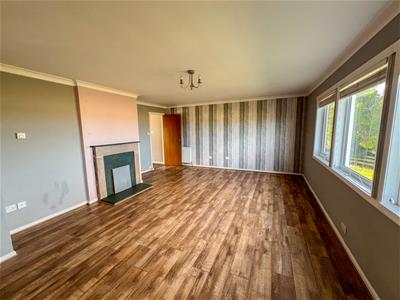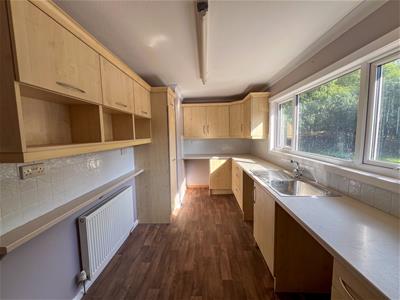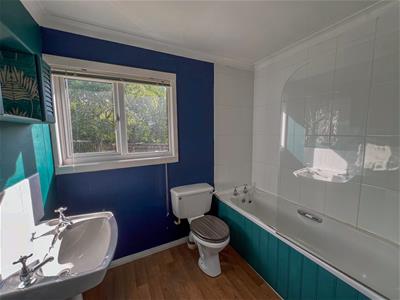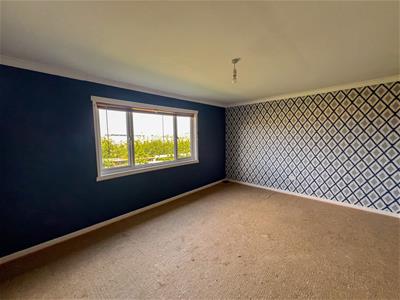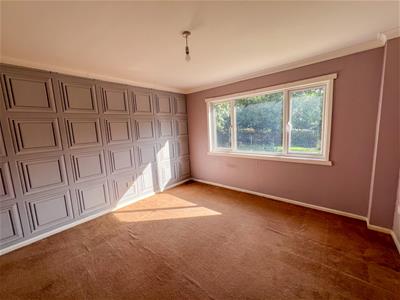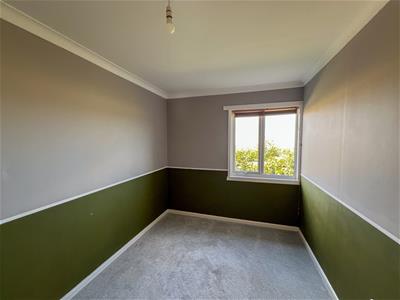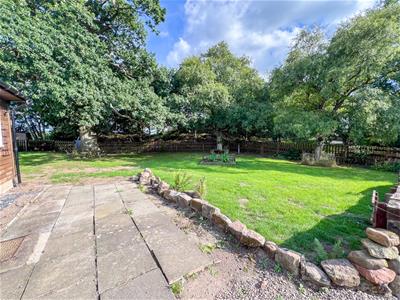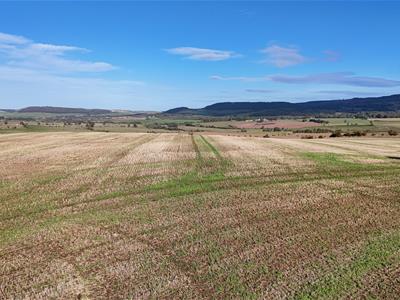
25 High Street
Wooler
Northumberland
NE71 6BU
Lonnen Cottage, West Lilburn, Alnwick
Offers In The Region Of £275,000 Sold (STC)
3 Bedroom Bungalow - Detached
- Entrance Hall
- Living Room
- Kitchen
- 3 Bedrooms
- Bathroom
- Integral Garage
- Gardens
- Double Glazing & Oil Central Heating
- Countryside Views
- Energy Rating E
Nestled in the tranquil setting with stunning open countryside views, this charming detached cottage is ideal for families seeking a peaceful retreat or for those looking to enjoy a serene retirement. Lonnen Cottage is located approximately 4 miles from Wooler and 16 miles from Alnwick, where there are excellent facilities for the owners of the property, including national and independent retailers, cafes and restaurants, shorting clubs and countryside walks in the Cheviot Hills and easy access to the beautiful Northumberland coastline.
The spacious interior comprises of a generous living room which provides a welcoming atmosphere with an attractive open coal fireplace and views to the rear of the surrounding countryside. There is a well appointed kitchen with beech units with built-in appliances, door from the kitchen into the large integral garage. The property has three generous bedrooms and a bathroom with a modern white three piece suite. Lonnen Cottage has full double glazing and oil central heating.
The property boasts ample parking space for up to four vehicles, making it convenient for families or guests. Generous gardens and grounds surround on all sides creating privacy, which are laid to informal lawns and border open farmland at the rear.
This delightful cottage is a home that promises a lifestyle of comfort and peace. Whether you are looking to raise a family or seeking a quiet place to enjoy your retirement, this property is an excellent choice. Contact our Wooler office to arrange an appointment which we would highly recommend.
Entrance Hall
Partially glazed entrance door with a glass panel either side giving access to the hall, which has a large built-in double airing cupboard housing the hot water tank and a double cloaks cupboard. Central heating radiator with a heater cover and access to the loft. One power point.
Living Room
4.14m x 5.97m (13'7 x 19'7)A spacious reception room with a sandstone open coal fireplace with a slate mantlepiece, inset and hearth. Triple window to the rear with superb open countryside views, two central heating radiators, a television point and ten power points.
Kitchen
2.29m x 4.72m (7'6 x 15'6)Fitted with a superb range of beech wall and floor kitchen units with spacious worktop surfaces with a tiled splash back. The kitchen incorporates a pull out larder unit, plumbing for automatic and dish washing machines, a built-in oven, four ring electric hob with a cooker hood above. Stainless steel and drainer below the triple window to the front, a central heating radiator and thirteen power points.
Bedroom 1
3.53m x 4.75m (11'7 x 15'7)A generous double bedroom with a triple window to the rear with superb countryside views. Central heating radiator and four power points.
Bedroom 2
3.51m x 3.53m (11'6 x 11'7)A spacious double bedroom with a triple window to the front, a central heating radiator and three power points.
Bedroom 3
3.56m x 2.31m (11'8 x 7'7)A good sized single bedroom with a double window to the rear with open countryside views, a central heating radiator and three power points.
Bathroom
2.31m x 2.29m (7'7 x 7'6)Fitted with a white three-piece suite which includes a bath with a shower and screen above, a toilet and a wash hand basin with a medicine cabinet above. Central heating radiator and a double window to the front.
Integral Garage
6.91m x 3.53m (22'8 x 11'7)An up and over door to the front giving access to the garage which has a triple window to the side and containing the central heating boiler. Lighting and power connected.
Gardens
Double gates leading to the drive, which offers ample parking and giving access to the garage. Good sized gardens surrounding the property on all sides which have been laid to informal lawns, with shrubberies and private sitting areas. The gardens at the rear border onto open farmland.
General Information
Full double glazing.
Full oil fired central heating.
All fitted floor coverings are included in the sale.
Services- Private water supply, drainage into a septic tank, mains electric.
Tenure-Freehold.
Council tax band-D.
Energy Rating E.
what3words - corrupted.chemistry.cascade
Agency Information
OFFICE OPENING HOURS
Monday - Friday 9.00 - 17.00
Saturday - 9:00 - 12:00
FIXTURES & FITTINGS
Items described in these particulars are included in sale, all other items are specifically excluded. All heating systems and their appliances are untested.
VIEWING
Strictly by appointment with the selling agent and viewing guidelines.
Energy Efficiency and Environmental Impact

Although these particulars are thought to be materially correct their accuracy cannot be guaranteed and they do not form part of any contract.
Property data and search facilities supplied by www.vebra.com
