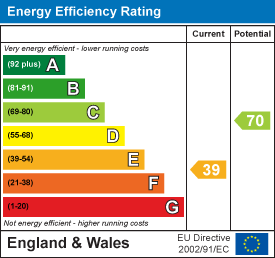
Fox Cottage
Digbeth Street
Stow-on-the-Wold
Gloucestershire
GL54 1BN
Sundial House, High Street, Chipping Campden
Guide Price £420,000 Sold (STC)
3 Bedroom House - Townhouse
- Cotswold Townhouse Overlooking the Market Hall
- Located in the Heart of Chipping Campden
- Residential Opportunity Requiring Full Refurbishment and Modernisation
- Suitable for a Variety of Uses (STP)
- Rear Workshop With Potential for Redevelopment (STP)
- Shop Front and Separate Utility Let on Long Leasehold
Sundial House is a characterful townhouse with attractive views over the historic Market Hall. Ideally situated in the heart of the town, the property is arranged over three floors and now requires modernisation and refurbishment. The existing layout offers versatility and could be reconfigured for a variety of potential uses, subject to the necessary consents. The freehold of the entire building is being offered for sale; however, please note that the shop and utility (shown hatched blue on the floor plan) are held under a long lease.
LOCATION
Chipping Campden is a picturesque market town nestled in the Cotswolds, an Area of Outstanding Natural Beauty in Gloucestershire. Celebrated for its historic honey-coloured limestone buildings, charming architecture, and stunning countryside, it offers an exceptional setting for both businesses and visitors.
The town attracts a diverse demographic, including families, professionals, retirees, and tourists from across the UK and beyond, all drawn by its natural beauty, cultural heritage, and welcoming community.
Chipping Campden boasts a vibrant town centre filled with independent shops, boutiques, galleries, antique stores, and traditional pubs. A wide range of cafés, tearooms, and restaurants serve local and international cuisine. Regular farmers’ markets, festivals, and cultural events contribute to the town’s appeal as a lively destination for both leisure and commerce.
Outdoor enthusiasts benefit from the surrounding countryside and the Cotswold Way, which starts (or finishes) in Chipping Campden, offering superb opportunities for walking and cycling.
DESTINATION
Chipping Campden is well-connected, with the A44 providing easy access to Moreton-in-Marsh, Evesham, and beyond. The nearest mainline train stations are at Moreton-in-Marsh (approximately 8 miles away) and Honeybourne (approximately 5 miles away). These offer direct services to London, Oxford, and Birmingham.
PROPERTY
Sundial House is an attractive townhouse enjoying views over the historic Market Hall. Positioned in the heart of the town, the property is arranged over three floors and now requires modernisation and refurbishment. The internal layout offers flexibility and may be adapted for a range of potential uses, subject to the necessary consents. Please note that the freehold of the entire building is being offered for sale, with the shop and workshop currently held on a long lease (Shown hatched blue on the floor plan).
ACCOMMODATION
Access to the property is via a shared covered walkway to the side of the shop. The ground floor comprises a library, kitchen, pantry, and shower room. A rear staircase leads to the first floor, which features two interconnecting double bedrooms and a spacious bathroom. To the front of the house is a charming room with sash windows and a feature fireplace. There are stairs to the top floor, where there is a further generous bedroom served by a 'Jack and Jill' bathroom.
Outside, there is a shared alleyway leading to a small shared courtyard area. There is second access to Sundial House as well as the separate Utility Room (on a long leasehold) and also the former detached Workshop/Cabin. This Workshop/Cabin is in need of full refurbishment as well and could be suitable for a range of uses or could be removed to extend the garden, subject to the necessary consents.
COUNCIL TAX
We understand the property is in Council Tax Band G. The rates payable for 2025 to 2026 are £3,769.33.
PLANNING
We understand that the property is Grade II Listed. The separate single storey building at the rear of the garden we understand was last used as a workshop.
PRICE
The quoting price is £420,000.
TENURE
We understand that the Freehold is being sold. There is also a long leasehold of the front ground floor shop/retail area (separately accessed from the High Street), and workshop (accessed from the shared courtyard). The long lease is for a term of 999 years from 1st January 2006.
SERVICES
We have been advised that there is mains gas, electricity, water and drainage connected to the property. We also believe that there is electricity and water connected to the rear workshop. However this should be checked by your solicitor before exchange of contracts.
EPC
The property has an EPC rating of E - 39 valid until 3rd January 2033.
VIEWING
Viewing Strictly by Appointment. To view please contact Robert Holley or Oliver Evans at our Stow on the Wold Office on:
Tel: 01451 830 383
Email: stow@taylerandfletcher.co.uk
LOCAL AUTHORITY
Cotswold District Council, Trinity Road, Cirencester, GL7 1PX
Telephone 01285 623000
Energy Efficiency and Environmental Impact

Although these particulars are thought to be materially correct their accuracy cannot be guaranteed and they do not form part of any contract.
Property data and search facilities supplied by www.vebra.com


















