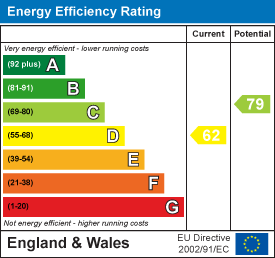Hillside Crescent, Leigh-On-Sea
£900,000
5 Bedroom House - Semi-Detached
- Charming Five Bedroom Period Property
- Cleverly Spread Over Three Floors
- Formal South Facing Lounge
- Wonderful Open Plan Living Space Overlooking The Rear Garden
- South Facing Balcony
- Master Suite With Estuary Views
- Within Walking Distance Of Beach & Mainline Railway Station
** Guide Price £900,000 - £950,000 ** Home Of Leigh are privileged to offer for sale this absolutely charming five bedroom period property, located in an enviable position south of the Leigh Road and therefore within walking distance of the beach and mainline railway station giving direct access to London Fenchurch Street.
The accommodation is cleverly spread out over three floors and boasts a grand entrance hall, ground floor cloakroom, utility room, a formal south facing lounge and a wonderful open plan living space to the rear overlooking the rear garden.
To the first floor there is a modern shower room, four well appointed bedrooms, one of which gives access to a south facing balcony, whilst to the second floor there is an impressive master suite complete with estuary views, a walk-in closet, en suite bathroom and Juliette balcony.
Externally the property benefits from a landscaped rear garden, whilst to the front there is off street parking.
Located on Hillside Crescent in the heart of Leigh on Sea, this characterful family home is perfectly positioned to take full advantage of all the shops, bars, restaurants and boutiques situated on Leigh Road with the ever popular Leigh Broadway also close at hand.
Accommodation Comprises:
The property is approached via part lead light double doors leading to:
Entrance Hall:
4.75m x 2.06m (15'7 x 6'9)A very grand and spacious entrance hall with original tiled flooring throughout, stairs leading to the first floor landing, four storage cupboards including two understairs, coved cornice to ceiling with ceiling rose, radiator, doors to:
Lounge:
4.78m (into bay) x 4.37m (15'8 (into bay) x 14'4)Double glazed bay window to front aspect, exposed and varnished floorboards, coved cornice to ceiling with ceiling rose, log burner with tiled hearth, radiator.
Open Plan Kitchen Family Room
7.77m (reducing to 5.87m) x 6.60m (max) (25'6 (redA wonderful open plan living space with three clearly defined areas as follows:
Kitchen Area:
5.87m x 3.20m (19'3 x 10'6)Two double glazed windows to side aspect. The kitchen is fitted to include a butler sink with mixer tap, inset into a range of granite work surfaces with cupboards and drawers beneath, SMEG range cooker with six burner gas hob (to remain) integrated fridge/freezer, central island with Carrara marble to work surfaces and storage beneath, feature exposed brick work to wall, smooth plastered ceiling, door to utility room.
Dining Area:
3.76m x 3.40m (12'4 x 11'2)With exposed and varnished floorboards, log burner with bespoke shelving to alcove recess, coved cornice to ceiling with ceiling rose, cast iron radiator, open plan to sitting area.
Sitting Area:
4.09m x 3.56m (13'5 x 11'8)With a continuation of exposed and varnished floorboards, double glazed roof and bi folding doors to rear giving access to the garden, radiator.
Utility Room & Ground Floor Cloakroom:
2.18m x 1.40m (7'2 x 4'7)Double glazed obscure window to side aspect, wash hand basin with mixer tap, low level WC, tiled flooring, cupboard housing boiler, appliance space and plumbing for washing machine, velux window, heated towel rail.
First Floor Landing:
4.19m (max) x 3.81m (max) (13'9 (max) x 12'6 (max)Stairs leading to the second floor landing, carpeted, built-in storage cupboard, radiator, doors to:
Bedroom Two:
4.75m (into bay) x 3.89m (15'7 (into bay) x 12'9)Double glazed bay window to front aspect, exposed and varnished floorboards, coved cornice to ceiling, cast iron radiator.
Bedroom Three:
3.89m x 3.28m (12'9 x 10'9)Double glazed window to rear aspect, carpeted, coved to smooth plastered ceiling, radiator.
Bedroom Four:
3.25m x 3.15m (10'8 x 10'4)Double glazed window to rear aspect, wood flooring, coved to smooth plastered ceiling, radiator.
Bedroom Five:
2.64m x 2.36m (8'8 x 7'9)Double glazed door to balcony, exposed and varnished floorboards, coved to smooth plastered ceiling, radiator.
Shower Room:
2.64m x 2.24m (8'8 x 7'4)Double glazed obscure window to side aspect, modern suite comprising; walk-in double shower, wash hand basin with mixer tap, low level WC, coved cornice to ceiling, part tiled to surrounding walls, tiled flooring, heated towel rail.
Second Floor Landing:
Velux window to front aspect, carpeted, built-in eaves storage cupboard, door to:
Master Bedroom:
6.76m x 3.84m (22'2 x 12'7)A fabulous master bedroom with two Velux windows to front aspect with estuary glimpses, herringbone Parquet wood flooring throughout, smooth plastered ceiling with inset spotlighting, two cast iron vintage style radiators, double glazed French doors to rear with Juliet balcony and bespoke fitted plantation shutters, doors to:
En-Suite Bathroom:
3.68m x 1.75m (12'1 x 5'9)Double glazed obscure window to rear aspect, modern four piece suite comprising; free standing bath with mixer tap, low level WC, wash hand basin with mixer tap, walk-in shower, tiled flooring, part tiled walls, heated towel rail.
Walk in Wardrobe:
3.00m x 1.88m (9'10 x 6'2)With a continuation of Herringbone Parquet wood flooring, fitted hanging space, smooth plastered ceiling with inset spotlighting.
Externally:
Frontage:
The front of the property is paved providing off street parking for one vehicle.
Rear Garden
The property benefits from a beautifully maintained rear garden which commences with an attractive paved patio area to the immediate rear with raised borders and a central artificial lawn area, remote controlled night spotlighting and water feature, side access to the front.
Energy Efficiency and Environmental Impact

Although these particulars are thought to be materially correct their accuracy cannot be guaranteed and they do not form part of any contract.
Property data and search facilities supplied by www.vebra.com
.png)



































