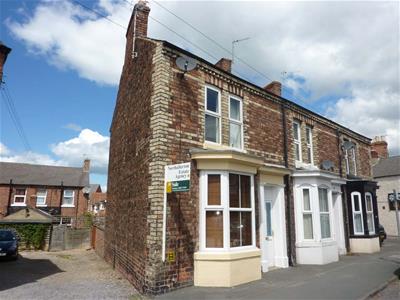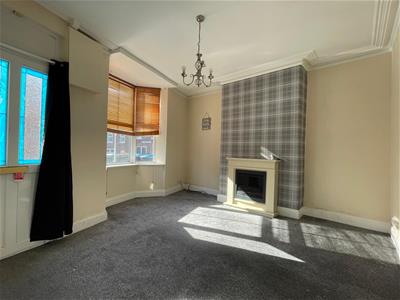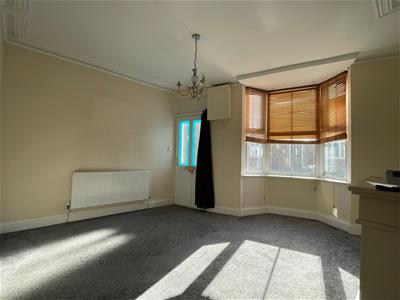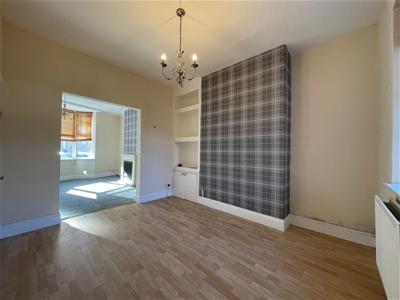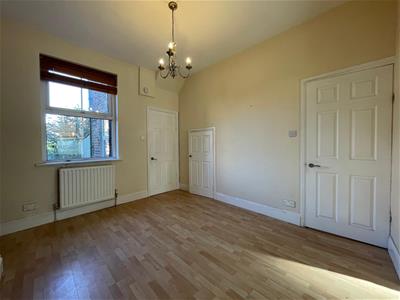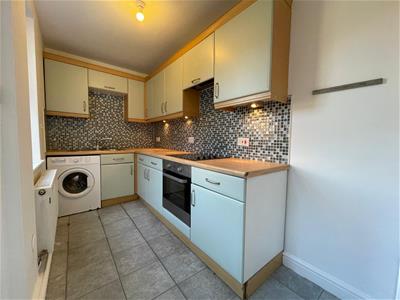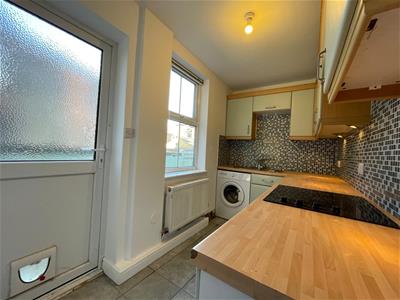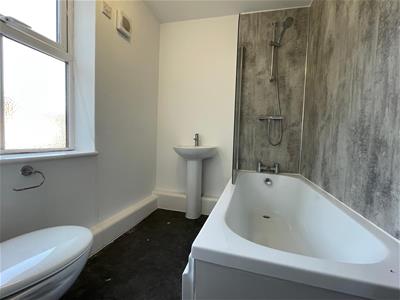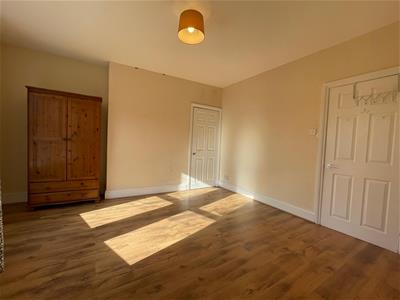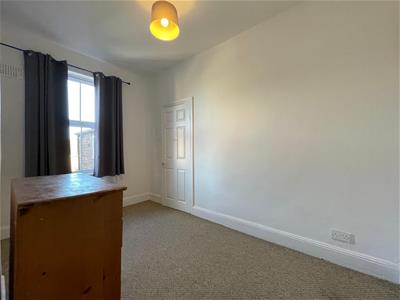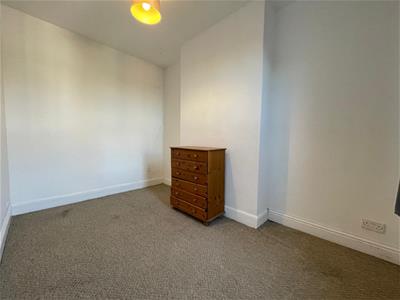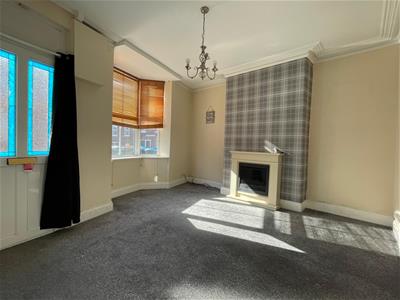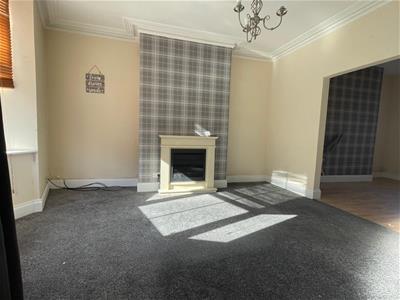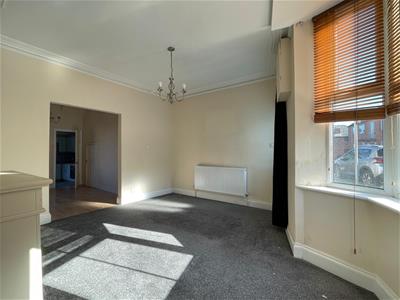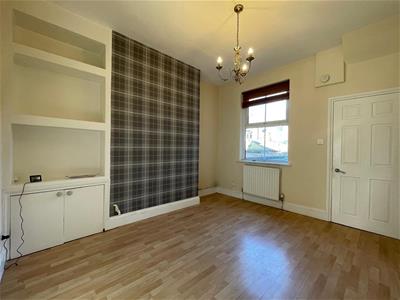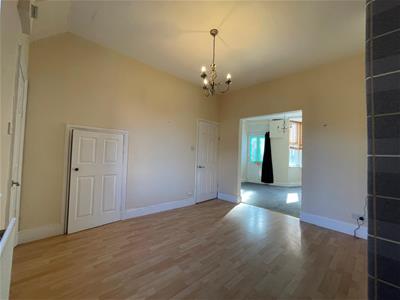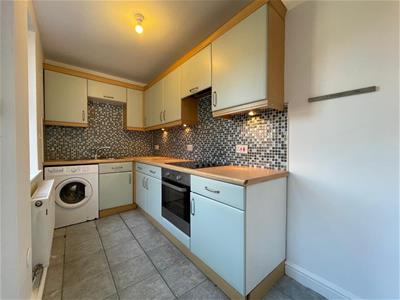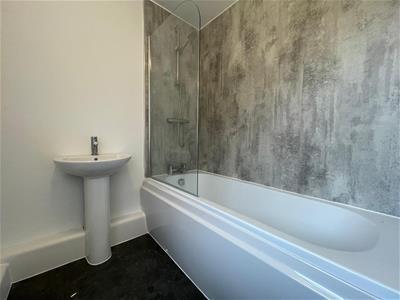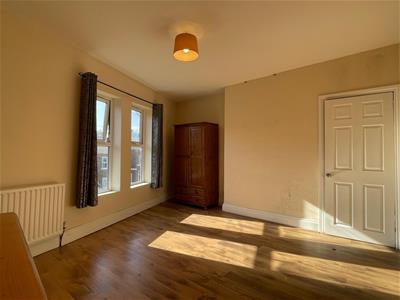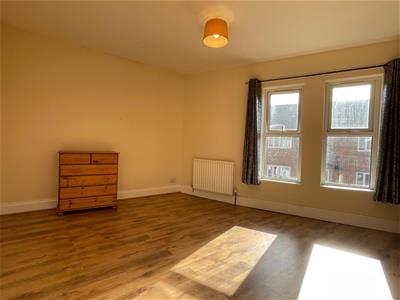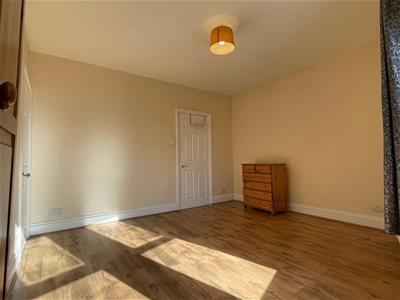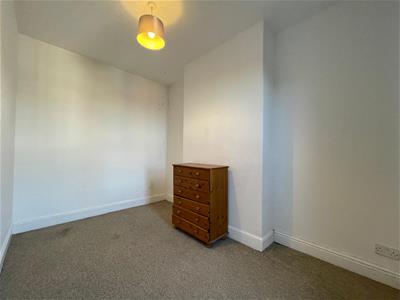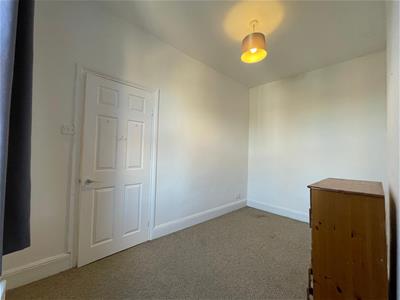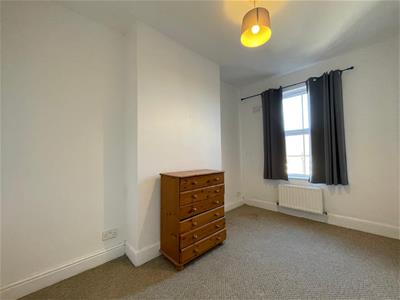
143 High Street
Northallerton
North Yorkshire
DL7 8PE
Malpas Road, Northallerton
O.I.R.O £145,000
2 Bedroom House - Terraced
- Upvc Double Glazing
- Gas Fired Central Heating
- Well Laid Out Accommodati
- Convenient For Town Centr
- Off Road Parking
- Close To Local Amenities
- Unfurnished
AN IMMACULATELY PRESENTED, VERY CONVENIENTLY POSITIONED 2-BEDROOMED UNFURNISHED TRADTIONAL SEMI DETACHED TOWN HOUSE RESIDENCE WITH OFF ROAD PARKING.
This property is currently owned by Northallerton Auctions Ltd and will be sold on their behalf.
ACCOMMODATION
In through UPVC sealed unit double glazed front door into:
SITTING ROOM
4.49m x 4.29mAn attractive irregular shaped room with coved corniced ceiling. Centre ceiling light point. Laid wood laminate floor. Feature fireplace comprising beech surround and mantle shelf. Tiled hearth and backplate and inset electric fire. TV point. Double radiator. Archway through to:
DINING ROOM
3.71m x 3.30mCeiling light point. Double radiator. Built in store cupboard with shelved storage above. Door to side gives access to understairs store cupboard. Door to rear gives access to:
KITCHEN
3.47m x 1.88mWith attractive modern range of base and wall cupboards with beech effect work surface with inset single drainer, single bowl stainless steel sink unit with mixer tap over. Built in brushed steel fronted Beaumatic oven topped with four ring brushed steel hob. Space and plumbing for auto wash. Space for fridge freezer. Attractive harlequin tiled splashbacks. Extractor hood over hob. Double radiator. Ceiling light point. UPVC sealed unit double glazed door to side leading to rear patio. Discreet under unit spotlighting.
Door from Dining Room gives access to:
Inner Hallway with ceiling light point and stairs to first floor via half landing with radiator.
BATHROOM
2.49m x 1.69mWith suite comprising panelled bath with tiled wall to two sides. Mixer tap with drench shower attachment over. Matching pedestal wash basin and concealed unit WC. Ceiling light point. Double radiator. Cupboard concealed Baxi Platinum 28 HE condensing gas fired combination central heating boiler.
MAIN LANDING
3.42m x 1.67mWith useful rebate offering scope for staircase to second floor but at present providing good storage area. Loft access.
BEDROOM NO 1
4.62m x 4.13mAn irregular shaped room with laid wood laminate floor. Double radiator. Ceiling light point. Built in store cupboard.
BEDROOM NO 2
3.71m x 2.52mCeiling light point. Double radiator.
OUTSIDE
It enjoys a right of way to the side over chippings, giving access down through twin rear wooden gates to the rear garden which has a concrete area providing for a nice patio, space and base for shed / kennel and the rear of the garden is partially chipped offering potential for parking and has raised part chipped shrub borders. There is a post panel and trellis fencing to three sides providing for a high degree of privacy.
GENERAL REMARKS
VIEWING - BY APPOINTMENT THROUGH THE AGENCY - Tel. No. 01609 771959
TENURE - FREEHOLD
SERVICES - MAINS GAS, WATER, ELECTRIC & DRAINAGE
NYCC TAX BAND - B
EPC - TBC
Energy Efficiency and Environmental Impact
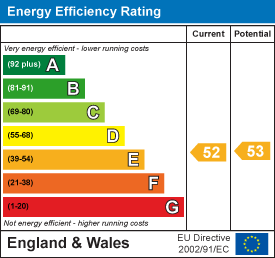

Although these particulars are thought to be materially correct their accuracy cannot be guaranteed and they do not form part of any contract.
Property data and search facilities supplied by www.vebra.com
