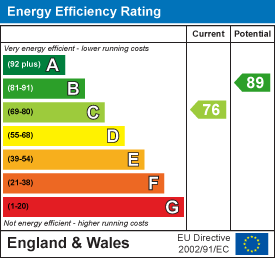
I Go Move Limited
Unit 36 Hartlepool Enterprise Centre
Brougham Terrace
County Durham
TS24 8EY
Brockwell Court, Brandon
£150,000
3 Bedroom House - End Terrace
Igomove are delighted to bring to the market this beautifully presented three bedroom End Terraced home on Brockwell Court, situated overlooking recreational fields, in the popular village of Brandon. Benefitting from an array of amenities nearby including, nurseries, primary and secondary schools, a range of shops, cafes and leisure facilities. Brandon is situated in perfect commuter distance to Durham it has a thriving community and is close to both Meadowfield and Langley Moor, making this a very desirable location, only 10 minutes from Durham city centre and major trunk roads. This home is ideal for first time buyers or similar and provides; two double bedrooms and one single, beautiful family bathroom, downstairs WC, a stunning, well equipped new modern kitchen diner, large living room with two pairs of patio doors into rear garden, an enclosed rear garden with large patio and attractive lawn, to the rear of the property, access to garage plus driveway. The property benefits from uPVC double glazing and gas central heating. Perfect for first time buyers and investors, this home will be extremely popular due to it’s excellent location and appealing decor. Don’t delay to book in a viewing.
The property is Freehold
Local Authority Durham Council Tax Band B
EPC Rating C
Well-presented frontage, front garden laid to lawn with box hedging and pathway leading to partially glazed Upvc front door;
Front entrance hallway, with attractive wood effect laminate, access into downstairs WC with white suite, small covered radiator, painted balustrade and carpeted stairs to first floor, doors into both living area and into kitchen diner;
Stunning bright kitchen diner; this newly fitted kitchen has a welcoming feel with an area to dine within this thoughtful design, making great use of the space. A range of painted grey base and wall units, wooden worktops and co-ordinating tiled splash, integrated electric oven and microwave and matching sleek black extractor, large induction hob, integrated dishwasher and fridge freezer, plumbing and space for washing machine, black composite sink bowl with chrome mixer tap, low level mood lighting. The room has laminate flooring and front aspect window with roller blinds, small radiator with decorative cover and modern light fitting to ceiling.
The bright and spacious lounge has a homely feel, with two sets of patio doors leading out into rear garden creating an easy flow between the two, offering an abundance of natural light. The room has a warm feature painted wall, decorative coving with neutral décor throughout, there is a feature electric stove within a warm wooden fire surround and stone hearth, the floor is fully carpeted, double radiator, modern light fitting, convenient under stairs storage cupboard;
To the first-floor, carpeted stairs and landing, convenient storage cupboard, access to loft which is partially boarded for extra storage though drop down hatch, access to;
Modern family bathroom comprising shower over bath with mains shower attachment and glass shower screen, black and white tiles for a striking effect, close coupled WC and pedestal wash basin, the suite is a desirable white porcelain with chrome fittings, fully tiled to walls, vinyl floor tiles, black wall cabinet, wall mounted mirror, glass shelf, small radiator, window to side elevation.
Bedroom one is a large double with two sash effect windows fitted with roller blinds to the rear elevation, neutral carpet, decorative coving, clean décor, single radiator. This room benefits from an ensuite shower room, comprising of a modern white suite, with glass door shower cubicle with electric shower, pedestal sink, close fitted WC and chrome towel rail, fitted mirror with glass shelf and vinyl tiles to floor.
Bedroom two is also of double proportions with one large front aspect sash effectwindow fitted with fitted roller blinds, grey carpet, clean décor, decorative coving, single radiator.
Bedroom 3 is a smaller single room currently used as, and ideal for a nursery, with front facing sash effect window fitted with blackout roller blinds, grey carpet and beautiful décor.
To the rear of the property is an large enclosed garden, a large stone patio and path leads off the rear of property, largely laid to lawn, with a mix of shrubs to the borders, panelled fencing keeps the garden feeling private.
To the rear of the property, slightly sperate but easily accessible is a separate garage with off road parking.
The accommodation is warmed by a Beko gas combination boiler. Located in a quiet residential development with fields to the rear, but very close to the wealth of family orientated amenities close by, to view contact Igomove who will be privileged to assist.
Call today on 0191 3711791.
Energy Efficiency and Environmental Impact

Although these particulars are thought to be materially correct their accuracy cannot be guaranteed and they do not form part of any contract.
Property data and search facilities supplied by www.vebra.com




















