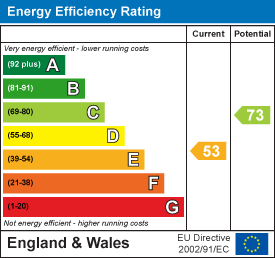
St George (St George Residential Limited TA)
Tel: 01268 770728
12-14 Berrys Arcade
High Street
Rayleigh
SS6 7EQ
Shakespeare Avenue, Rayleigh
Guide price £425,000
3 Bedroom House - Semi-Detached
- Popular Grove School Catchment
- 3 Bedrooms
- Quality Open Plan Kitchen/Diner
- UPVC Consevatory
- Spacious Lounge
- Modern Bathroom
- UPVC Double Glazing
- Parking For 3 Cars
- Well Maintained Throughout
- Sought after Location
GUIDE PRICE - £425,000-£435,000
St George Homes are pleased to offer beautifully presented three-bedroom home that offers spacious, modern living—perfect for families and professionals alike.
Upon entering the property, you are welcomed into a spacious reception hall that leads to a generously sized lounge. From there, you’ll find a delightful contemporary kitchen/diner, seamlessly flowing into an open-plan conservatory.
To the first floor are three bedrooms & modern bathroom and also benefits UPVC double glazing throughout.
The property also enjoys privacy within the secluded rear garden, and benefit from a private driveway providing ample off-street parking.
Located in a popular residential area, this home falls within the Grove School catchment and is close to local shops. It’s also conveniently situated for easy access to Rayleigh High Street and Station.
ACCOMMODATION
RECEPTION HALL
UPVC door to: further UPVC double glazed windows to both side elevations, porcelain tiled floor, shoe storage cupboard, electric radiator, power & telephone point.
LOUNGE
4.39m x 3.43m (14'5 x 11'3)UPVC double glazed bay window to front, coving, radiator, power & TV points, wall lights, open to
OPEN PLAN KITCHEN/DINER
4.57m x 3.05m (15' x 10')Fitted with a quality & contemporary range of white & walnut, eye level & base level units, complimentary work tops incorporating a breakfast bar, inset sink drainer, ceramic hob, extractor hood, oven, integrated dishwasher, fridge & freezer, wine rack, porcelain tiled floor & splash backs, plumbing for washing machine, under stair cupboard, power points, radiator behind decorative cover, spot lighting, coving, openway to Conservatory.
CONSERVATORY
3.96m x 2.74m (13' x 9')UPVC double glazed windows to side & rear elevations, French doors to rear, vaulted ceiling, porcelain tiled floor, electric floor, power points, wall lights.
FIRST FLOOR LANDING
UPVC double glazed window to side, access to loft space being partly boarded, coving, power points.
BEDROOM 1
4.78m x 2.62m (15'8 x 8'7)UPVC double glazed window to front, fitted wardrobes, pelmet lighting, radiator, power & TV point, coving.
BEDROOM 2
2.87m x 2.62m (9'5 x 8'7)UPVC double glazed window to rear, coving, radiator, power points.
BEDROOM 3
3.12m x 1.83m (10'3 x 6' )UPVC double glazed window to front, storage cupboard, coving, dado rail, radiator, power points.
BATHROOM
UPVC double glazed window to rear, modern white suite comprising panelled bath with electric shower over & fitted glazed screen, low level wc, vanity wash hand basin with cupboards below, travertine tiled walls & flooring, spot lighting, heated towel rail.
OUTSIDE
REAR GARDEN
10.67m (35')Block paved patio area, lawn, shrub beds, tap.
FRONT GARDEN
Laid to lawn with flower borders.
DRIVE & STORE ROOM
To the side of the property is a long drive providing parking for three cars & access to store
STORE: 9' x 9' Up & over door to front, door to garden, light & power points,
Energy Efficiency and Environmental Impact

Although these particulars are thought to be materially correct their accuracy cannot be guaranteed and they do not form part of any contract.
Property data and search facilities supplied by www.vebra.com














