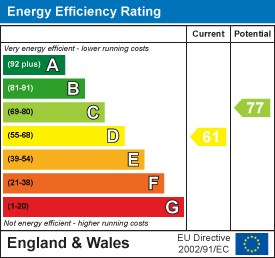
39 Lewes Road, Brighton
East Sussex
BN2 3HQ
Downland Road, Woodingdean, Brighton
£585,000
4 Bedroom House
- 4 bedrooms
- Substantial family home
- Popular location
- Pretty views
- Spacious open plan lounge/diner
- Modern kitchen
- Off road parking
- Viewings are highly recommended
- Total approx floor area: 118.4 sq.m. (1274.6 sq.ft.)
- Exclusive to Maslen Estate Agents
A substantial 4 bedroom detached home situated on one of the most SOUGHT AFTER roads in the popular North Woodingdean area of Brighton, this charming and well styled property offers GENEROUS LIVING SPACE throughout. The house features a SPACIOUS OPEN PLAN lounge and dining area with doors leading out to a well maintained rear garden, creating the perfect setting for relaxing and entertaining. The MODERN KITCHEN is thoughtfully designed with quality fittings, while all four bedrooms provide IMPRESSIVE SPACE and comfort. With OFF STREET PARKING to the front and a prime location close to local amenities and POPULAR local schools, this exceptional home presents a rare opportunity to secure a standout property in a highly desirable neighbourhood. The property is offered exclusively through David Maslen Estate Agents. Energy Rating: D61 Viewings are highly recommended.
What the owner says:
"We have been extremely happy living in Woodingdean, Downland Road for the past 23 years.
Downland Road is a wide, bright, quiet, clean road with some views of the downs as you drive to the end 84….
There is also views of the Downs from the top front bedroom and sea views from the back bedrooms.
We moved here from Central Brighton because of the sense of being in a rural area surrounded by lovely views and and open spaces yet being a 10 minute commute by car to the City, the Royal Sussex County Hospital, the train station, Brighton Marina and 15 minutes to Lewes.
My preference being the 30 minute walk into London Road or Kemp Town with access to many pubs and nice foodie places.
Just across the road from my house you are on the back track with rolling hills and scenic views with walks to Lewes, Kingston, Rottingdean or Ovingdean, great if you have a dog. Of course it's also a quick exit to to the A27/23 to Gatwick and London from Woodingdean.
You have all the necessary amenities in Woodingdean Village, a great community spirit, schools, library and Hall.
The house is a lovely comfortable space, well laid out, easy to manage, bright with the sun in the back garden from early morning to early evening and all evening long in the front. Ideal for a family and for visitors with plenty to see and do in the surrounding easy access area’s."
Porch
Double glazed windows to front, radiator, coat hooks, tiled flooring, uPVC double glazed door to hallway.
Hallway
Radiator, tiled flooring, understairs storage cupboard, doors to:
WC
Low level WC with dual flush, pedestal wash hand basin with mixer tap and tile splash back, radiator, double glazed window to front with privacy glass, tiled flooring.
Lounge
Double glazed windows to front, double radiator, laminate flooring.
Utility Room
Space for white goods, wall mounted 'Baxi' boiler.
Kitchen
Range of wall and base units with roll edged work surfaces over, inset 1.5 bowl stainless steel sink unit with mixer taps and drainer, space for range cooker, integrated fridge/freezer, space and plumbing for washing machine and dishwasher, radiator, ceiling spotlights, part tilled walls, tiled flooring, double glazed window to side and double glazed patio door to side of the house.
Open Plan Lounge/Dining Room
Lounge Area
Electric fireplace with hearth, double glazed windows to rear, double radiator, laminate flooring.
Dining Area
Space for table and chairs, radiator, double glazed double door onto rear garden.
First Floor Half Landing
Double radiator, double glazed window to side.
First Floor Landing
Hatch to loft space, cupboard housing hot water tank, shelved storage, doors to:
Bedroom
Double glazed window to rear with pretty sea views, radiator, laminate flooring.
Bedroom
Double glazed window to rear with pretty sea views, radiator, laminate flooring.
Bathroom
White suite comprising panelled bath with 'Mira' electric shower over, pedestal wash hand basin with mixer tap, low level WC with dual flush, radiator, tilled walls, tilled flooring, double glazed window to side with privacy glass.
Bedroom
Double glazed window to front, built in wardrobe, laminate flooring.
Bedroom
Double glazed window to front, radiator, built in wardrobe, laminate flooring.
Outside
Front Garden
Lawned front garden with off street parking space, mature plants and shrubs, pathway to front door.
Rear Garden
Raised patio area with pretty views steps down to seating area with flower bed borders with an array of mature plants and shrubs, side access to both a storage shed and front of the property.
Total approx floor area
118.4 sq.m. (1274.6 sq.ft.)
Council Tax Band D
V2
Energy Efficiency and Environmental Impact

Although these particulars are thought to be materially correct their accuracy cannot be guaranteed and they do not form part of any contract.
Property data and search facilities supplied by www.vebra.com




















