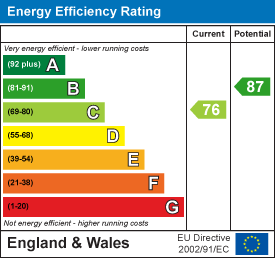
11c Stodman Street
Newark
Nottinghamshire
NG24 1AN
Leveret Chase, Witham St. Hughs
Guide Price £240,000 Sold (STC)
3 Bedroom House - Detached
- Three Bedroom Detached
- Master with En-Suite
- Family Bathroom
- Kitchen/Diner
- Off Road Parking
- Single Detached Garage
- Enclosed Private Rear Garden
- No Upward Chain
- Gas Central Heating
- UPVC Double Glazing Throughout
***FAMILY HOME WITH NO CHAIN*** Guide Price £240,000 to £250,000. , This three bedroom detached house presents an excellent opportunity for families seeking a new home. With no upward chain, this property allows for a smooth transition into your new life.
Upon entering, you are greeted by a welcoming entrance hall that leads to a convenient downstairs WC. The heart of the home is undoubtedly the spacious kitchen diner, perfect for family meals and entertaining guests. The utility room adds practicality to daily living and the inviting lounge offers a comfortable space to relax and unwind after a long day.
Venturing to the first floor, you will discover three generously sized bedrooms, each providing ample space for rest and relaxation. The master bedroom boasts the added luxury of an ensuite bathroom, ensuring privacy and convenience. A well-appointed family bathroom serves the remaining bedrooms, catering to the needs of the household.
Outside, the property features a private enclosed garden, surrounded by fence panels for added security. A gate provides rear access to a single detached garage and a parking space, making it easy to come and go. The front of the house is complemented by a garden area and a path that leads directly to the front door, enhancing the overall appeal of this delightful home.
Enjoy the vibrant local community, Witham St Hughs which is just 8 miles from the historic city of Lincoln and 7 miles from Newark-On-Trent. The village is ideal for commuters having easy access to the A46 & the A1, as well as having the East Coast trainline from Newark Northgate where London Kings Cross can be reached in approximately 1 hour and 15 mins. Facilities within the village include Appletree Corner Day care & pre-school, Witham St Hughs Academy School, a village hall, play parks, hairdressers, Co-op, The Market Lounge cafe bar, and takeaways. There are many countryside walks nearby for the outdoor enthusiast.
Entrance Hall

Kitchen / Diner
 4.88m x 3.02m (16'0 x 9'11)
4.88m x 3.02m (16'0 x 9'11)
Downstairs WC
 0.61m x 2.01m (2'12 x 6'7)
0.61m x 2.01m (2'12 x 6'7)
Utility Room
 1.85m x 1.27m (6'1 x 4'2)
1.85m x 1.27m (6'1 x 4'2)
Lounge
 4.88m x 3.02m (16'0 x 9'11)
4.88m x 3.02m (16'0 x 9'11)
Landing

Bedroom One
 4.88m x 3.00m (16'0 x 9'10)max measurements
4.88m x 3.00m (16'0 x 9'10)max measurements
Ensuite
 2.13m x 1.35m (7'0 x 4'5)
2.13m x 1.35m (7'0 x 4'5)
Bedroom Two
 3.07m x 3.02m (10'1 x 9'11)max measurments
3.07m x 3.02m (10'1 x 9'11)max measurments
Bedroom Three
 3.02m x 2.41m (9'11 x 7'11)max measurements
3.02m x 2.41m (9'11 x 7'11)max measurements
Bathroom
 1.85m x 1.83m (6'1 x 6'0)
1.85m x 1.83m (6'1 x 6'0)
Energy Efficiency and Environmental Impact

Although these particulars are thought to be materially correct their accuracy cannot be guaranteed and they do not form part of any contract.
Property data and search facilities supplied by www.vebra.com





