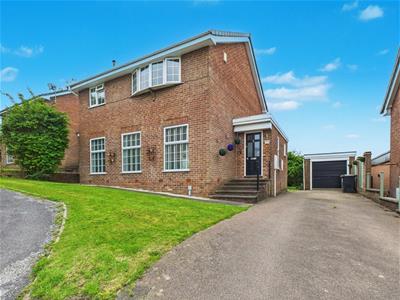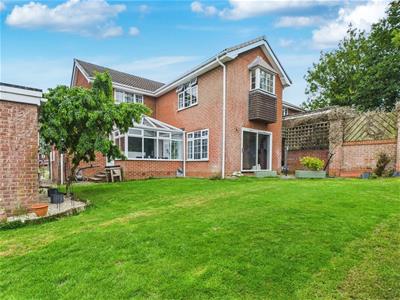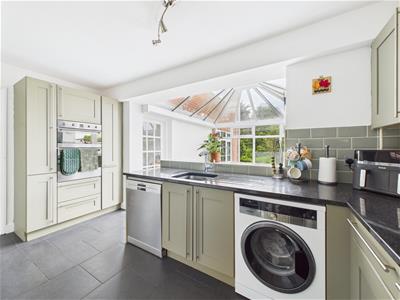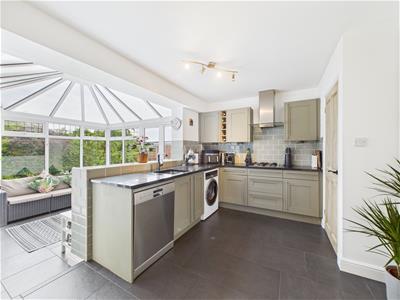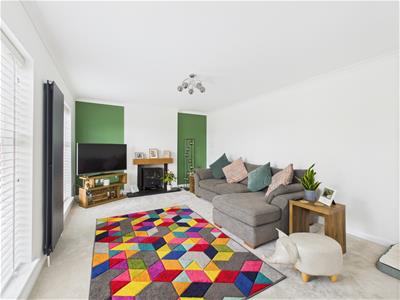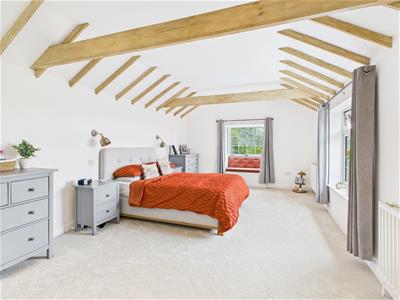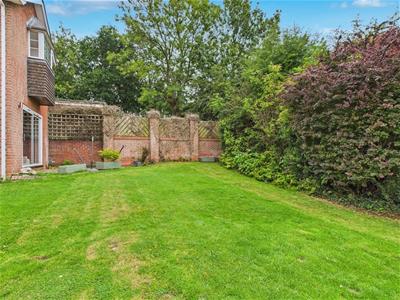
Duffield House, Town Street
Duffield
Derbyshire
DE56 4GD
Amber Heights, Ripley, Derbyshire
Offers Around £425,000
4 Bedroom House - Detached
- An Extended Detached House In Sought After Location
- Easy Access To A38, M1 And Surrounding Countryside
- Entrance Hall And Cloakroom/Wc
- 23Ft Lounge And Separate Dining Room
- Kitchen Opening To A Conservatory/Sun Room
- 20ft Sitting Room With Log Burning Stove
- Four Bedrooms (Bedroom One With Luxury En Suite Bathroom)
- Family Shower Room
- Drive For Several Cars And Single Garage
- Delightful, Rear Garden
Located on the popular area of Amber Heights, Ripley, this spacious and extended detached house offers a perfect blend of comfort and style. The property boasts a generous layout, featuring three well-appointed reception rooms that provide ample space for both relaxation and entertaining.
The house comprises an entrance hallway, cloakroom/Wc, a 23ft lounge with feature fireplace, fitted kitchen opening to a conservatory/sun room, a dining room and extended sitting room with log burning stove. To the first floor are four generous bedroom, Bedroom one being over 20ft and having a luxury en suite bathroom with free standing bath. In addition there is a modern family shower room. Flexible and versatile accommodation for those families or buyers seeking extra space and/or areas to work from home.
One of the standout features of this property is the delightful, private garden which is mainly laid to lawn. There are views from the first floor windows over surrounding countryside. The garden is perfect for hosting summer barbecues or unwinding after a long day.
For those with vehicles, the property provides parking for up to four cars, ensuring convenience for residents and guests alike. A single detached garage provides additional space for a car or storage.
The house is extremely well placed for easy access to Ripley town centre and all local amenities together with access to the A38 and M1. The Peak District is also within a a convenient car journey away and trains from nearby Alfreton, Belper and Derby provide access to London and other major cities.
This home in Amber Heights is a home that combines practicality with a warm, welcoming atmosphere. With its spacious interiors and lovely outdoor space, it is a wonderful opportunity for anyone looking to settle in a desirable location.
The Location
The house is extremely well placed for easy access to Ripley town centre and all local amenities together with access to the A38 and M1. The Peak District is also within a a convenient car journey away and trains from nearby Alfreton, Belper and Derby provide access to London and other major cities.
Accommodation
Ground Floor
Entrance Hall
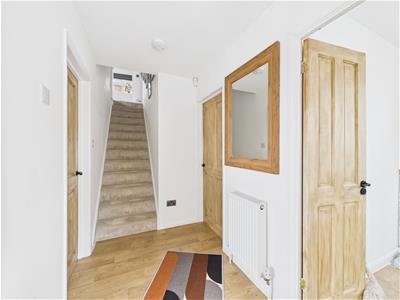 1.82 x 1.35 (5'11" x 4'5")Having a double glazed entrance door with glass insert, a UPVC double glazed window to the side, a wooden floor, central heating radiator and a built-in cloak cupboard providing excellent storage space. Stairs lead off to the first floor.
1.82 x 1.35 (5'11" x 4'5")Having a double glazed entrance door with glass insert, a UPVC double glazed window to the side, a wooden floor, central heating radiator and a built-in cloak cupboard providing excellent storage space. Stairs lead off to the first floor.
Cloakroom/WC/Utility Area
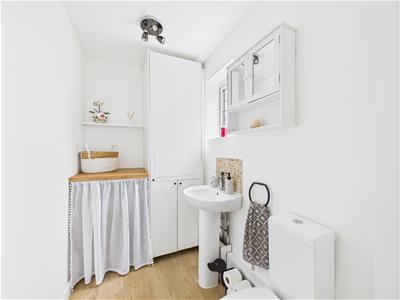 2.31 x 1.36 (7'6" x 4'5")Appointed with a two piece suite comprising a pedestal wash handbasin and a low flush WC with tiling to the splashback areas. In addition there is a wooden work surface with plumbing underneath for a washing machine, a range of fitted cupboards to the surround which provide excellent storage space, a range of shelving and a wall mounted cabinet with mirrored fronts. Having a double glazed window to the side elevation.
2.31 x 1.36 (7'6" x 4'5")Appointed with a two piece suite comprising a pedestal wash handbasin and a low flush WC with tiling to the splashback areas. In addition there is a wooden work surface with plumbing underneath for a washing machine, a range of fitted cupboards to the surround which provide excellent storage space, a range of shelving and a wall mounted cabinet with mirrored fronts. Having a double glazed window to the side elevation.
Lounge
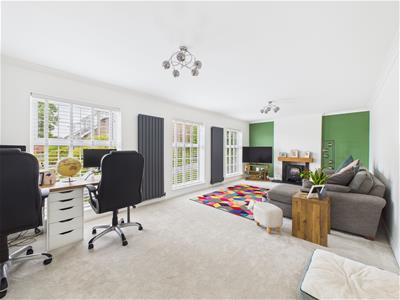 7.09 x 3.61 (23'3" x 11'10")Having a feature inglenook style fireplace with timber lintel and granite hearth housing an electric cast iron style stove. Having two vertical contemporary column radiators and three UPVC double glazed windows to the front elevation.
7.09 x 3.61 (23'3" x 11'10")Having a feature inglenook style fireplace with timber lintel and granite hearth housing an electric cast iron style stove. Having two vertical contemporary column radiators and three UPVC double glazed windows to the front elevation.
Kitchen
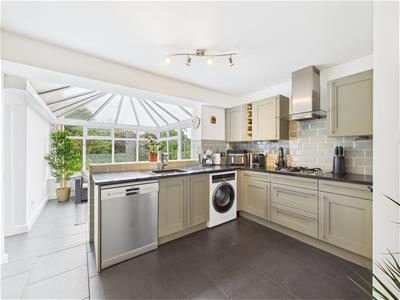 4.32 x 2.99 (14'2" x 9'9")Comprehensively fitted with a range of modern base cupboards, drawers and eye levelled units with a complementary granite work surface over incorporating a sink unit with mixer tap and draining area. Integrated appliances include an electric oven and grill, gas hob, extractor hood with light and there is tiling to all splashback areas. In addition there is plumbing for an automatic washing machine, space and plumbing for a dishwasher and space for a fridge freezer. Having a tiled floor and steps lead down to an open plan conservatory/sun lounge.
4.32 x 2.99 (14'2" x 9'9")Comprehensively fitted with a range of modern base cupboards, drawers and eye levelled units with a complementary granite work surface over incorporating a sink unit with mixer tap and draining area. Integrated appliances include an electric oven and grill, gas hob, extractor hood with light and there is tiling to all splashback areas. In addition there is plumbing for an automatic washing machine, space and plumbing for a dishwasher and space for a fridge freezer. Having a tiled floor and steps lead down to an open plan conservatory/sun lounge.
Dining Room
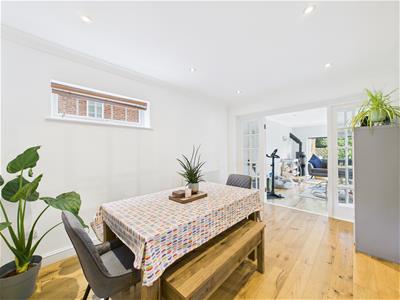 3.96 x 2.74 (12'11" x 8'11")Entered via the kitchen and having a wooden floor, a useful cloak cupboard, a central heating radiator, inset spotlighting to the ceiling, a double glazed window to the side and French doors lead to the sitting room.
3.96 x 2.74 (12'11" x 8'11")Entered via the kitchen and having a wooden floor, a useful cloak cupboard, a central heating radiator, inset spotlighting to the ceiling, a double glazed window to the side and French doors lead to the sitting room.
Conservatory
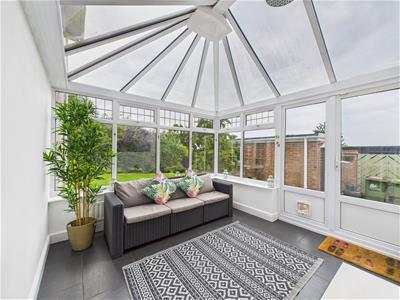 2.90 x 2.89 (9'6" x 9'5")Having UPVC double glazed windows, a tiled floor and a door provides access to the rear.
2.90 x 2.89 (9'6" x 9'5")Having UPVC double glazed windows, a tiled floor and a door provides access to the rear.
Sitting Room
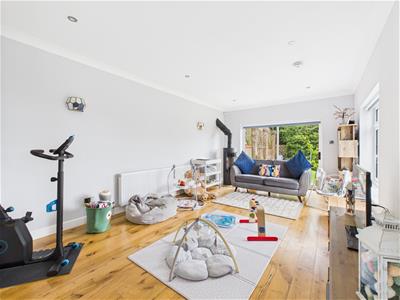 6.21 x 3.61 (20'4" x 11'10")Having a wooden floor, a feature cast iron circular log burning stove, a central heating radiator and double glazed windows to the side and rear elevation. Having inset spotlighting to the ceiling.
6.21 x 3.61 (20'4" x 11'10")Having a wooden floor, a feature cast iron circular log burning stove, a central heating radiator and double glazed windows to the side and rear elevation. Having inset spotlighting to the ceiling.
First Floor
Landing
2.72 x 1.03 (8'11" x 3'4")Having access to the roof space and all bedrooms.
Bedroom One
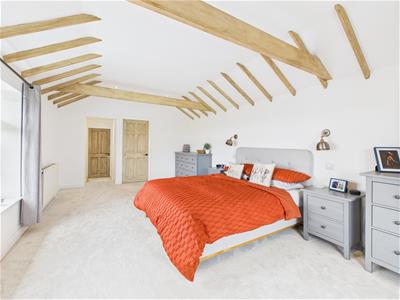 6.21 x 3.62 (20'4" x 11'10")An extended bedroom with feature exposed timbers to the ceiling, a central heating radiator and UPVC double glazed windows to the front and rear providing far-reaching views. There is a feature window seat to the far end.
6.21 x 3.62 (20'4" x 11'10")An extended bedroom with feature exposed timbers to the ceiling, a central heating radiator and UPVC double glazed windows to the front and rear providing far-reaching views. There is a feature window seat to the far end.
En-Suite Bathroom
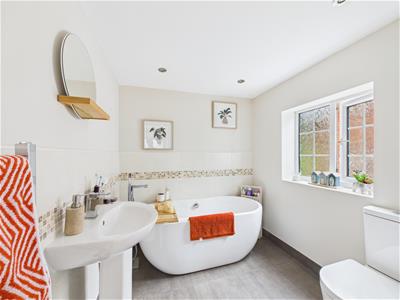 2.10 x 1.98 (6'10" x 6'5")Having a three piece suite comprising a pedestal wash handbasin, a low flush WC and a free standing with mixer shower and taps over. Having inset lighting to the ceiling, a wall mounted chrome heated towel rail, a tile floor, tiling to all splashback areas and a double glazed window to the side elevation.
2.10 x 1.98 (6'10" x 6'5")Having a three piece suite comprising a pedestal wash handbasin, a low flush WC and a free standing with mixer shower and taps over. Having inset lighting to the ceiling, a wall mounted chrome heated towel rail, a tile floor, tiling to all splashback areas and a double glazed window to the side elevation.
Bedroom Three
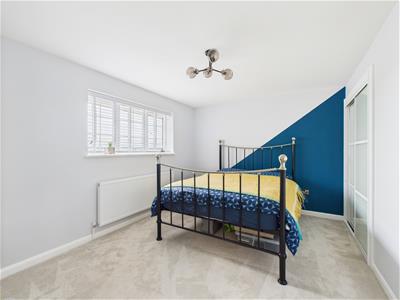 4.20 x 3.07 (13'9" x 10'0")Having a UPVC double glazed window to the rear, a central heating radiator and built-in wardrobe with sliding doors providing excellent hanging and storage space.
4.20 x 3.07 (13'9" x 10'0")Having a UPVC double glazed window to the rear, a central heating radiator and built-in wardrobe with sliding doors providing excellent hanging and storage space.
Bedroom Two
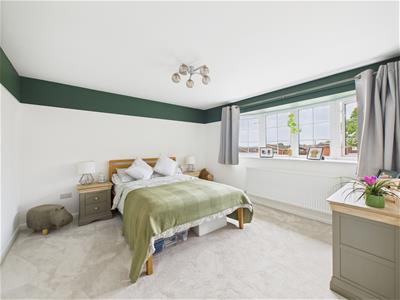 3.71m x 3.68m (12'2" x 12'1")Having a central heating radiator and a UPVC double glazed window to the front elevation.
3.71m x 3.68m (12'2" x 12'1")Having a central heating radiator and a UPVC double glazed window to the front elevation.
Bedroom Four
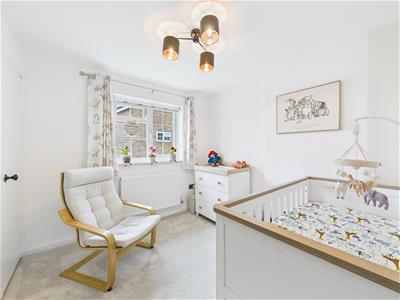 2.77 x 2.72 (9'1" x 8'11")With a central heating radiator and a UPVC double glazed window to the front elevation.
2.77 x 2.72 (9'1" x 8'11")With a central heating radiator and a UPVC double glazed window to the front elevation.
Family Shower Room
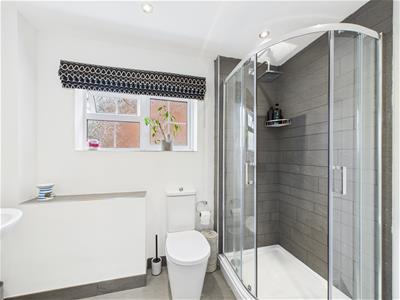 2.66 x 1.73 (8'8" x 5'8")Appointed with a modern white three piece suite comprising a corner shower cubicle with sliding shower doors and mains fed shower, a low flush WC and a pedestal wash handbasin with pebble style tiling to the splashback areas. Having a tile floor, inset spotlighting to the ceiling, a wall mounted chrome heated towel rail and a UPVC double glazed window with frosted glass. There is a wall mounted bathroom cabinet with mirrored front.
2.66 x 1.73 (8'8" x 5'8")Appointed with a modern white three piece suite comprising a corner shower cubicle with sliding shower doors and mains fed shower, a low flush WC and a pedestal wash handbasin with pebble style tiling to the splashback areas. Having a tile floor, inset spotlighting to the ceiling, a wall mounted chrome heated towel rail and a UPVC double glazed window with frosted glass. There is a wall mounted bathroom cabinet with mirrored front.
Outside
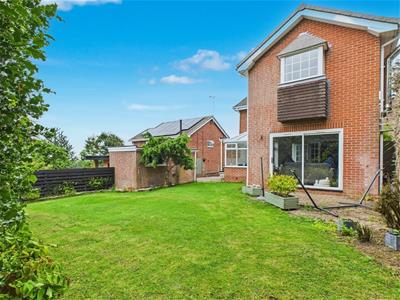 To the front of the property there is an extensive tarmacadam driveway which provides off-road parking for several vehicles and leads to a single detached garage. The front garden is mainly laid to lawn.
To the front of the property there is an extensive tarmacadam driveway which provides off-road parking for several vehicles and leads to a single detached garage. The front garden is mainly laid to lawn.
To the rear there is an extensive lawned garden which is well-stocked to the borders with a variety of shrubs and flowering plants. There is a paved patio and outside tap. There is external power to both the front and the rear of the property.
Garage
With light, power and up and over door.
Council Tax Band D
Energy Efficiency and Environmental Impact
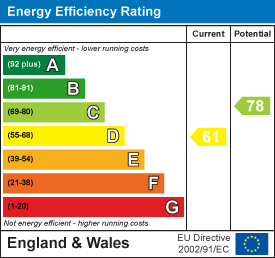
Although these particulars are thought to be materially correct their accuracy cannot be guaranteed and they do not form part of any contract.
Property data and search facilities supplied by www.vebra.com
