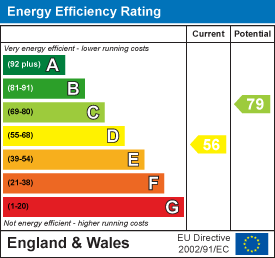.png)
Guildhall Residential
Tel: 01772 769999
441 Blackpool Road
Preston
Lancashire
PR2 2LE
Beech Grove, Ashton
Asking Price £290,000
6 Bedroom House - Terraced
- Mid Terraced Property
- Six Bedrooms
- Two Reception Rooms
- Utility Room
- Two Bathrooms
- Ideal For Investment
- Rear Garden
- EPC Rating D
- On Street Parking
- Freehold
We are proud to welcome this six-bedroom mid terraced property to the market in Ashton. Boasting spacious rooms throughout, two reception rooms, neutral décor, five double bedrooms, fantastic outside space to the rear, utility room and an abundance of storage throughout the property as well as having original features. This property is an amazing opportunity for rental investors or perfect for a large/ growing family looking to put their own stamp on their forever home.
Comprising briefly; entrance via the front door to the vestibule. The vestibule has a door leading to a welcoming hallway, which has stairs leading to the first floor and doors leading to two good size reception rooms, a shower room, utility room, kitchen, and a door to the rear of the property. The kitchen leads to an inner hallway. The inner hallway leads to a bedroom and a WC. The first floor comprises of a welcoming landing which houses doors to four bedrooms and an inner hall. The inner hall leads to the master bedroom and a three-piece family bathroom. Externally to the front there is a patio enclosed garden surrounded by mature shrubbery border. To the rear there is a good size laid to lawn garden with patio areas.
Viewings are essential, for further information or to arrange a viewing, please call the team on 01772 769999.
Ground Floor
Entrance
Hardwood front entrance door to the entrance porch
Entrance Porch
2.11m 1.47m (6'11 4'10 )Meter box, coving to the ceiling, dado rail, tiled flooring and door to the entrance hallway.
Entrance Hallway
5.33m x 1.96m (17'6 x 6'5)Coving to the ceiling, plaster corbels, staircase to the first floor, wood laminate flooring and doors to the shower room, storage cupboard, utility room, reception room, kitchen, dining room and the rear.
Reception Room
4.50m x 3.71m (14'9 x 12'2 )Hardwood double glazed bay window, central heating radiator, coving to the ceiling, two smoke alarms, television point and picture rail.
Dining Room
3.78m x 3.45m (12'5 x 11'4 )Harwood double glazed bay window, central heating radiator and two smoke alarms.
Shower Room
3.12m 1.32m (10'3 4'4)Central heating radiator, electric shower enclosure and tiled effect lino flooring.
Utility Room
3.12m x 2.39m (10'3 x 7'10)Two UPVC double glazed windows, central heating radiator and is fitted with a mix of wood effect wall and base units with wood effect surfaces, plumbing for a washing machine, smoke alarm and wood effect lino flooring.
Kitchen
4.24m x 3.53m (13'11 x 11'7)Two UPVC double glazed windows, central heating radiator, smoke alarm and is fitted with a mix of wood effect wall and base units with granite effect surfaces and tiled splashbacks, space for an oven, space for fridge freezer and door to the inner hall.
Inner Hall
1.04m x 0.84m (3'5 x 2'9)Doors to the storage cupboard, WC and bedroom one.
Ground Floor WC
1.35m x 0.97m (4'5 x 3'2)Dual flush WC, wall mounted wash basin with traditional taps and wood effect laminate flooring.
Bedroom One
3.63m 2.79m (11'11 9'2)UPVC double glazed window and central heating radiator.
First Floor
Landing
1.98m x 0.86m (6'6 x 2'10)Doors to the WC, and stairs to the upper level.
WC
2.31m x 0.69m (7'7 x 2'3)UPVC double glazed frosted window, dual flush WC, wall mounted wash basin with traditional taps and tiled elevations.
Upper Level
Upper Level Landing
2.87m x 1.65m (9'5 x 5'5)Smoke alarm and doors to the storage cupboard, 2 inner halls and bedrooms five and six
Inner Hall 1
3.07m x 1.73m (10'1 x 5'8)UPVC double glazed window and doors to bedroom two and the bathroom.
Bedroom Two
5.79m x 2.79m (19'0 x 9'2)Two UPVC double glazed windows, central heating radiator, television point and pedestal wash basin with traditional taps.
Bathroom
3.05m x 1.65m (10' x 5'5)Central heating radiator, loft access and a three piece suite comprising of a pedestal wash basin with traditional taps, panelled bath with mixer tap and rinse head shower, dual flush WC, tiled effect lino flooring and partially tiled elevations.
Inner Hall 2
1.52m x 0.86m (5' x 2'10)Doors to bedrooms three and four
Bedroom Three
2.82m x 2.79m (9'3 x 9'2)UPVC double glazed window, central heating radiator and two smoke alarms.
Bedroom Four
4.50m x 3.66m (14'9 x 12')UPVC double glazed window, central heating radiator, pedestal wash basin with traditional taps and partially tiled elevations.
Bedroom Five
4.14m x 3.81m (13'7 x 12'6)UPVC double glazed window, central heating radiator, two smoke alarms and fitted wardrobes.
Bedroom Six
3.84m x 2.79m (12'7 x 9'2)UPVC double glazed window, central heating radiator and two smoke alarms.
External
Front
Enclosed patio seating area with shrubbery boarder.
Rear
Laid to lawn garden with patio seating area and gate for access.
Energy Efficiency and Environmental Impact

Although these particulars are thought to be materially correct their accuracy cannot be guaranteed and they do not form part of any contract.
Property data and search facilities supplied by www.vebra.com















