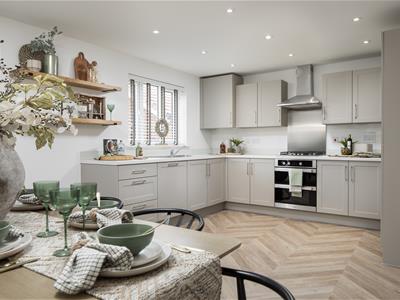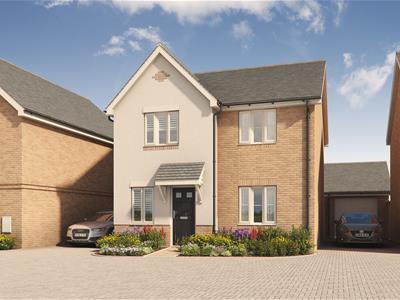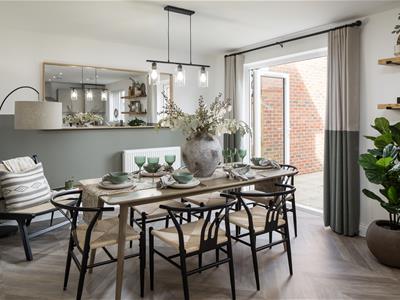
18 Market Place
Stevenage
Hertfordshire
SG1 1DB
Orchard Drive, St Albans
£785,000 Sold (STC)
4 Bedroom House - Detached
- Open Plan Kitchen/Diner with integrated Appliances
- Garage with Drive and EV Point
- W.C/Utility housing Washing Machine
- Open plan STUDY area to the entrance hall
- Spacious Lounge
- Four Bedrooms Detached - Just four of this style at Orchard Gardens
- PV Panels to all house types
- En-Suite shower Room to Bedroom One
- 10 Year NHBC Warranty - 2 Year Abbey New Homes Warranty
- Discover Abbey Savings Solutions
*** SOLD STC - OTHER PLOTS AVAILABLE ***
A stunning new build detached house offering a perfect blend of modern living and comfort. An energy efficient family home equipped with an EV point to the GARAGE and PV panels. Upon entering there is a STUDY area open from the entrance hall and a WC/UTILITY that houses the washing machine. A large OPEN PLAN kitchen/Diner with integrated appliances is at the back of the house with doors opening onto the garden. There is a family bathroom as well as en-suite shower room to Bedroom one.
With only 19 detached houses available in this exclusive development, this property presents a unique opportunity to secure a home close to local amenities, schools and transport links.
Anticipated EPC - Band B
Council Tax Band - TBC
Photos are taken of similar house types on other developments and the specification may vary.
Entrance Hall
Study Area
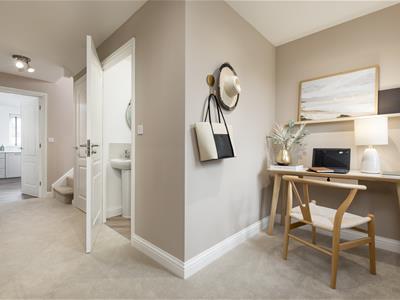 1.58 x 1.527 (5'2" x 5'0")open plan to the entrance hall.
1.58 x 1.527 (5'2" x 5'0")open plan to the entrance hall.
Open Plan Kitchen/Diner
6.357 x 3.45 (20'10" x 11'3")Open plan area with a choice of soft close door, worktop and matching upstand [subject to stage of construction] Oven, five burner gas hob, fridge freezer and dish washer. The dining end has French doors opening onto the garden. The kitchen has recessed down lighters.
Lounge
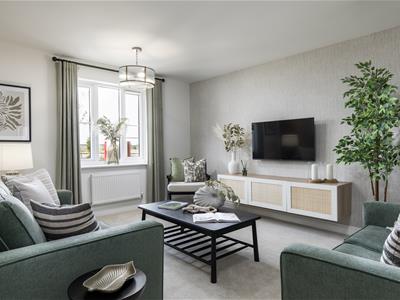 4.65 x 3.45 (15'3" x 11'3")
4.65 x 3.45 (15'3" x 11'3")
W.C/Utility
Suite of W.C and wash basin, utility area has a washing machine.
First Floor - Landing
Bedroom One
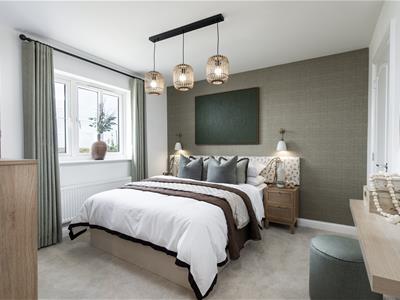 3.54 x 3.29 (11'7" x 10'9")
3.54 x 3.29 (11'7" x 10'9")
En-Suite Shower Room
Roca suite comprising shower cubicle, WC and wash basin, recessed down lighters and heated towel rail. Choice of Porcelanosa tiling [subject to stage of build]
Bedroom Two
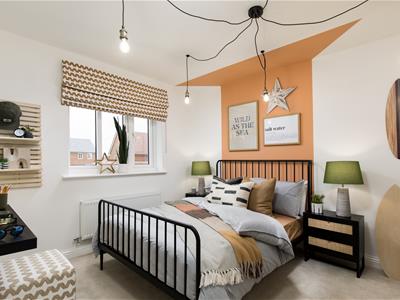 3.57 x 2.93 (11'8" x 9'7")
3.57 x 2.93 (11'8" x 9'7")
Bedroom Three
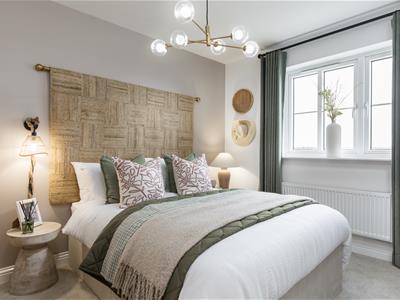 3.31 x 2.37 max (10'10" x 7'9" max)
3.31 x 2.37 max (10'10" x 7'9" max)
Bedroom Four
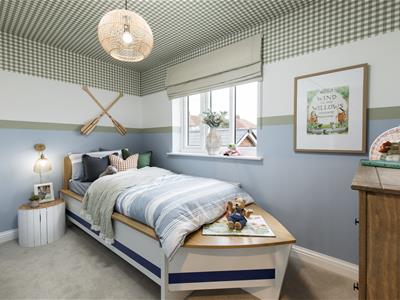 3.34 x 2.06 (10'11" x 6'9")
3.34 x 2.06 (10'11" x 6'9")
Family Bathroom
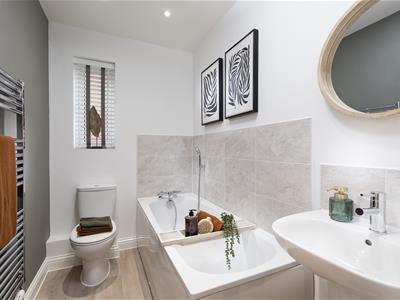 Roca suite comprising panel bath, W.C and wash basin, choice of Porcelanosa tiling [subject to stage of build] - recessed down lighting and heated towel rail.
Roca suite comprising panel bath, W.C and wash basin, choice of Porcelanosa tiling [subject to stage of build] - recessed down lighting and heated towel rail.
Garage & Drive
Light & Power, EV point.
Gardens
Although these particulars are thought to be materially correct their accuracy cannot be guaranteed and they do not form part of any contract.
Property data and search facilities supplied by www.vebra.com
