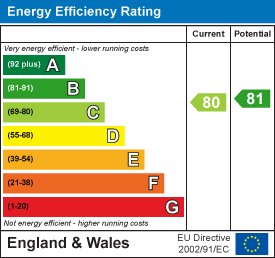
The Gables
1 Fore Street
Old Harlow
Essex
CM17 0AA
The Oaks, Upper Park, Harlow
Offers In The Region Of £700,000
5 Bedroom House - Detached
- Executive Detached Family Home
- MOTIVATED VENDOR!
- Oak Timber to the Interior
- Multiple Bathrooms & En-suites
- Kitchen & Utility Room
- Driveway & Integral Garage
- Enclosed Garden
- Versatile Living Accomodation
- Ideally Located For Anyone Working At Princess Alexandra Hospital
MOTIVATED SELLER!
Geoffrey Matthew Estates are pleased to offer for sale this five bedroom, detached, family home. Set in a private, gated, road of just two properties, approximately 2400sq ft of living accommodation is set over three floors with modern fittings throughout, including fitted kitchen plus utility, lounge, separate dining room, study and downstairs cloakroom. To the first floor there are four good sized bedrooms, two en-suites (one with a dressing area) and a family bathroom. The top floor has an additional bedroom & storage area. The property enjoys underfloor heating throughout, solid oak flooring to the entrance, complimented by heavy oak doors, frames and skirting boards and an attractive oak staircase.
The Oaks is situated in a quiet location, overlooking playing fields to front and surrounded by trees. This location offers seclusion, however within a short distance to the Town Centre amenities including supermarkets, cinema complex, mainstream shopping outlets and restaurants. Ideally located for anyone who works at Princess Alexandra Hospital. Schooling provision for pre-school, primary and secondary are all within easy distance. Short distance to the mainline train services to London Liverpool Street and Cambridge/Stansted Airport & Peterborough to the North.
Early internal viewing is highly recommended.
The Accommodation in Detail Comprises:
Composite front door into:
Entrance Hallway
With oak panelled flooring, oak staircase rising to first floor landing, doors off to ground floor accommodation.
Lounge
Double doors through from entrance hallway. Window and door to the rear garden, French doors through to conservatory.
Dining Room
With window to front aspect.
Kitchen
A modern fitted kitchen with classic light oak eye and base level units. Marble effect work tops set over a highly polished tiled stone floor. Range Cooker, space for American style fridge freezer, wine fridge, integral dishwasher and tiled surrounds. Window to front aspect and door through to utility.
Utility
A fitted range of matching units. Space for washing machine, window and door to side aspect.
Conservatory
Glazed all round with an attractive tiled floor, continuation of underfloor heating and French doors opening out to garden.
Downstairs Cloakroom
A fitted white suite with stone tiled flooring. Wash hand basis set over vanity unit and storage cabinets. Low level WC, extractor fan and tiled surrounds.
Galleried First Floor Landing
With oak banister rails, stairs rising to second floor, window to front aspect and doors to:
Bedroom One
With window to front aspect, fitted range of wardrobes and matching bedroom furniture. Walk-in dressing room and through to en-suite shower room.
En-Suite Shower Room
A fitted suite with tiled flooring and tiled walls. His 'n' hers wash hand basins, low level WC, double width shower, extractor fan and opaque window to front aspect.
Bedroom Two
Dorma window to front aspect, sky-light window, fitted wardrobe and matching furniture, eaves storage cupboards and throughway to en-suite bathroom.
Bedroom Three
Window to rear aspect.
Bedroom Four
Window to rear aspect.
Family Bathroom
A four piece suite set over tiled flooring with tiled walls. Panelled bath, separate double shower, fitted units with wash hand basin set into vanity cupboards and low level WC. Extractor fan and window to side aspect.
Second Floor
With sky-light window, eaves storage and doors to:
Bedroom Five
With port-hole window to front aspect, sky-light window and eaves storage.
Laundry Room
With sky-light windows, port-hole window, gas central heating boiler and hot water tank.
Outside
The property has a driveway to the front and comfortable parking for multiple vehicles.
Integral Garage
With a roll-up front door, window and door to rear garden. Power and light.
The front of the property overlooks open playing fields
Rear Garden
An enclosed garden surrounded by woodland, panelled fencing, lawn area and a good sized patio area. Access to garage, lounge and conservatory.
Energy Efficiency and Environmental Impact


Although these particulars are thought to be materially correct their accuracy cannot be guaranteed and they do not form part of any contract.
Property data and search facilities supplied by www.vebra.com










